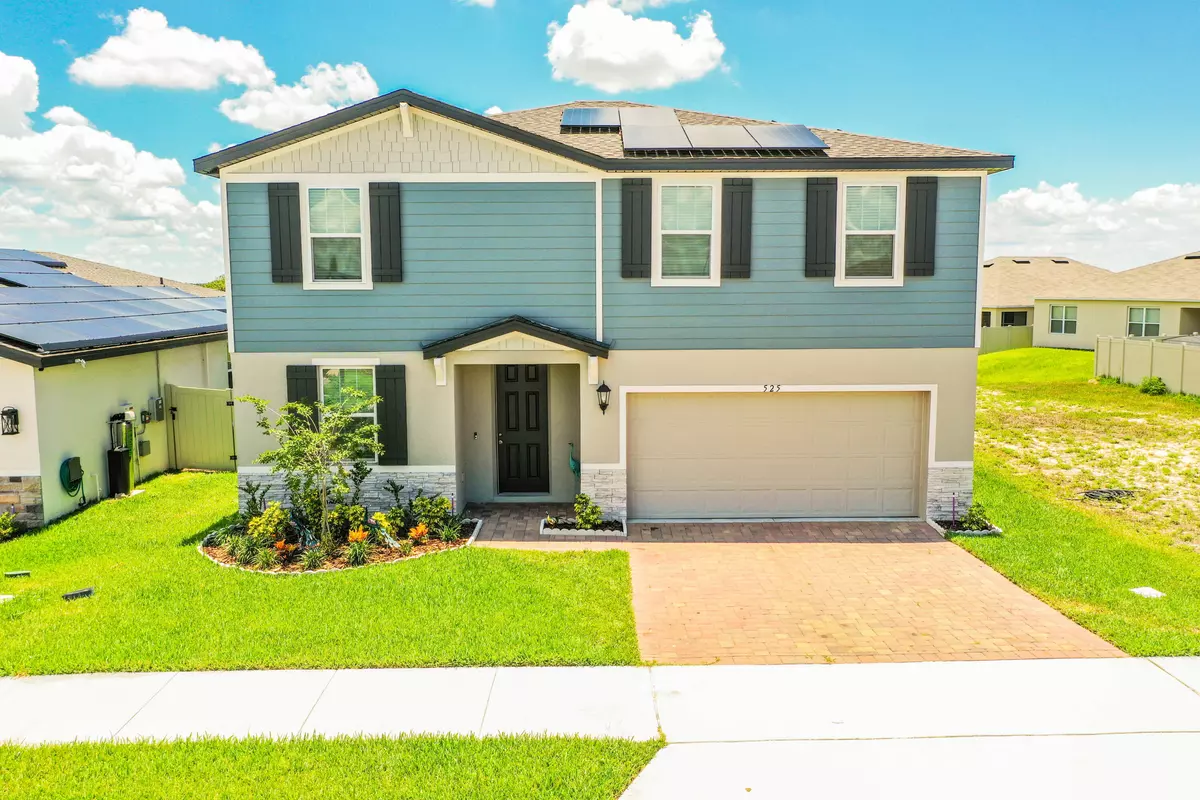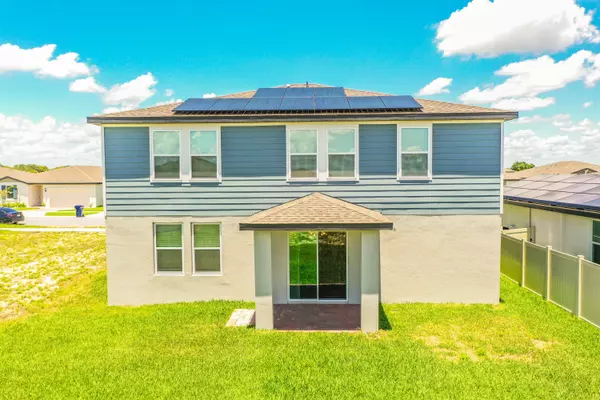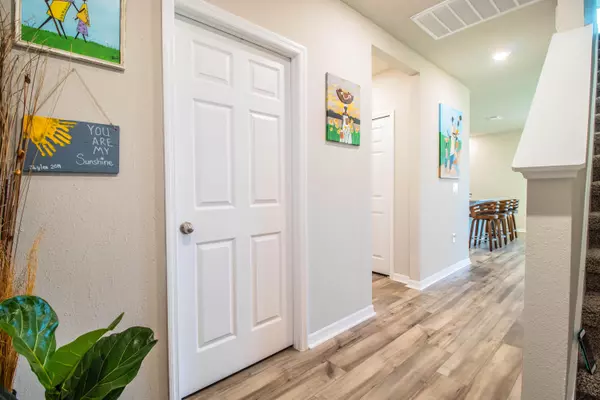Bought with Non-Member Selling Office
$370,000
$380,000
2.6%For more information regarding the value of a property, please contact us for a free consultation.
4 Beds
2.1 Baths
2,432 SqFt
SOLD DATE : 09/26/2022
Key Details
Sold Price $370,000
Property Type Single Family Home
Sub Type Single Family Detached
Listing Status Sold
Purchase Type For Sale
Square Footage 2,432 sqft
Price per Sqft $152
Subdivision Lucerne Park Reserve
MLS Listing ID RX-10804971
Sold Date 09/26/22
Style Traditional
Bedrooms 4
Full Baths 2
Half Baths 1
Construction Status Resale
HOA Fees $14/mo
HOA Y/N Yes
Year Built 2021
Annual Tax Amount $3,098
Tax Year 2021
Lot Size 5,641 Sqft
Property Description
Welcome to paradise in this beautiful, newly built two story 4bd, 2 1/2bath, 2 car garage home, situated on an end lot. Entertaining family & friends will be a delight with this open floor plan. The kitchen is highlighted with SS appliances, quartz countertops with a large island, walk-in pantry, & water purification system Solar panels 2022. This house boasts spacious bedrooms for a large family. Bonus room downstairs has been enclosed by the sellers and can be used as an office or any other room. Lots of space for all your shoes and purses in this huge walk-in master closet. Room for a pool.
Location
State FL
County Polk
Community Lucerne Park Reserve
Area 5940
Zoning Residential
Rooms
Other Rooms Den/Office, Family, Laundry-Inside, Loft
Master Bath Dual Sinks, Mstr Bdrm - Upstairs, Separate Shower
Interior
Interior Features Kitchen Island, Pantry, Upstairs Living Area, Walk-in Closet
Heating Central, Solar
Cooling Ceiling Fan, Central
Flooring Vinyl Floor
Furnishings Unfurnished
Exterior
Exterior Feature Auto Sprinkler, Covered Patio, Open Patio, Room for Pool, Solar Panels
Garage Driveway, Garage - Attached
Garage Spaces 2.0
Utilities Available Cable, Public Sewer, Public Water
Amenities Available Playground, Pool
Waterfront Description None
Roof Type Comp Shingle
Exposure West
Private Pool No
Building
Lot Description < 1/4 Acre
Story 2.00
Foundation CBS, Frame, Vinyl Siding
Construction Status Resale
Others
Pets Allowed Yes
Senior Community No Hopa
Restrictions None
Acceptable Financing Cash, Conventional, FHA, VA
Membership Fee Required No
Listing Terms Cash, Conventional, FHA, VA
Financing Cash,Conventional,FHA,VA
Pets Description Horses Allowed, No Aggressive Breeds
Read Less Info
Want to know what your home might be worth? Contact us for a FREE valuation!

Our team is ready to help you sell your home for the highest possible price ASAP

"Molly's job is to find and attract mastery-based agents to the office, protect the culture, and make sure everyone is happy! "







