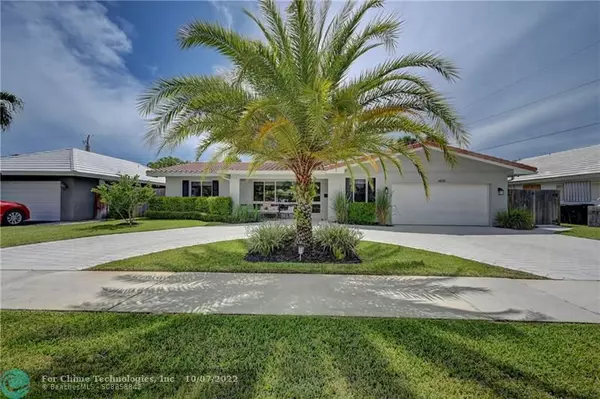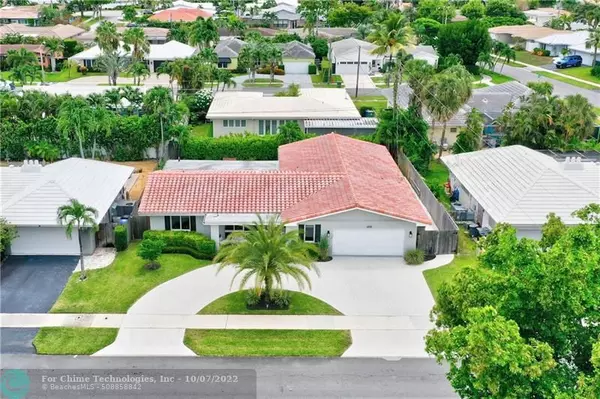$1,215,000
$1,249,000
2.7%For more information regarding the value of a property, please contact us for a free consultation.
4 Beds
2 Baths
1,951 SqFt
SOLD DATE : 09/30/2022
Key Details
Sold Price $1,215,000
Property Type Single Family Home
Sub Type Single
Listing Status Sold
Purchase Type For Sale
Square Footage 1,951 sqft
Price per Sqft $622
Subdivision Imperial Point 5 Sec 60-4
MLS Listing ID F10337487
Sold Date 09/30/22
Style Pool Only
Bedrooms 4
Full Baths 2
Construction Status Resale
HOA Y/N No
Total Fin. Sqft 7509
Year Built 1967
Annual Tax Amount $5,968
Tax Year 2021
Lot Size 7,509 Sqft
Property Description
Immaculateand Fully renovated 4/2, with an oversized 2-car garage In East Fort Lauderdale, just a few mins from the ocean. This Mid-Mod & Contemp designflows perfectly out to the open patio and summer kitchen, which is overlooking the pool.The open layout, along with atrue split floor plan, creates the perfect balance of entertaining and practical function. Features include: Custom Kitchen, Impact windows/doors,Custom bathrooms,Porcelain tile throughout, AC and Duct Work2018, Roof 2013, All updated electric, updated trim, solid interior doors, crown molding. Custom built outdoor kitchen with almost 400Sq.ft of covered patio, Newly built in 2018 salt water and heated pool w/hot tub, New travertine, New paver driveway, and much more..
Location
State FL
County Broward County
Community Imperial Point
Area Ft Ldale Ne (3240-3270;3350-3380;3440-3450;3700)
Zoning RS-8
Rooms
Bedroom Description Entry Level,Master Bedroom Ground Level
Other Rooms Family Room
Dining Room Dining/Living Room, Snack Bar/Counter
Interior
Interior Features First Floor Entry, Kitchen Island, Foyer Entry, Split Bedroom
Heating Central Heat
Cooling Ceiling Fans, Central Cooling
Flooring Tile Floors
Equipment Automatic Garage Door Opener, Dishwasher, Disposal, Dryer, Gas Range, Gas Tank Leased, Gas Water Heater, Icemaker, Refrigerator, Wall Oven, Washer
Exterior
Exterior Feature Barbeque, Built-In Grill, Exterior Lighting, High Impact Doors, Patio
Garage Attached
Garage Spaces 2.0
Pool Below Ground Pool, Child Gate Fence, Heated, Hot Tub, Salt Chlorination
Waterfront No
Water Access N
View Pool Area View
Roof Type Curved/S-Tile Roof
Private Pool No
Building
Lot Description Less Than 1/4 Acre Lot
Foundation Concrete Block Construction, Cbs Construction
Sewer Municipal Sewer
Water Municipal Water
Construction Status Resale
Schools
Elementary Schools Mcnab
Others
Pets Allowed Yes
Senior Community No HOPA
Restrictions No Restrictions
Acceptable Financing Cash, Conventional
Membership Fee Required No
Listing Terms Cash, Conventional
Special Listing Condition As Is
Pets Description No Restrictions
Read Less Info
Want to know what your home might be worth? Contact us for a FREE valuation!

Our team is ready to help you sell your home for the highest possible price ASAP

Bought with RE/MAX Experience

"Molly's job is to find and attract mastery-based agents to the office, protect the culture, and make sure everyone is happy! "







