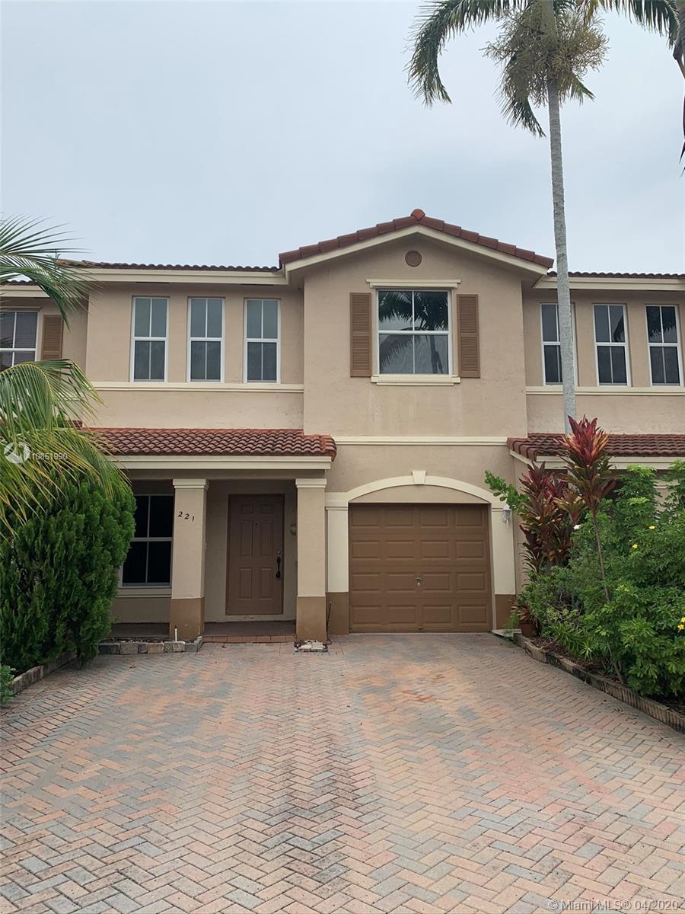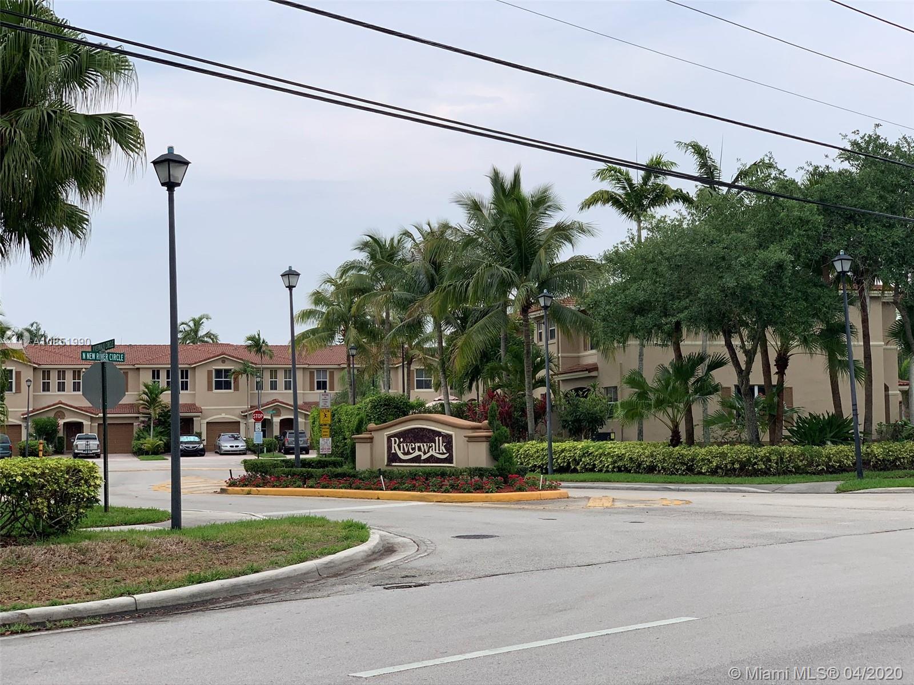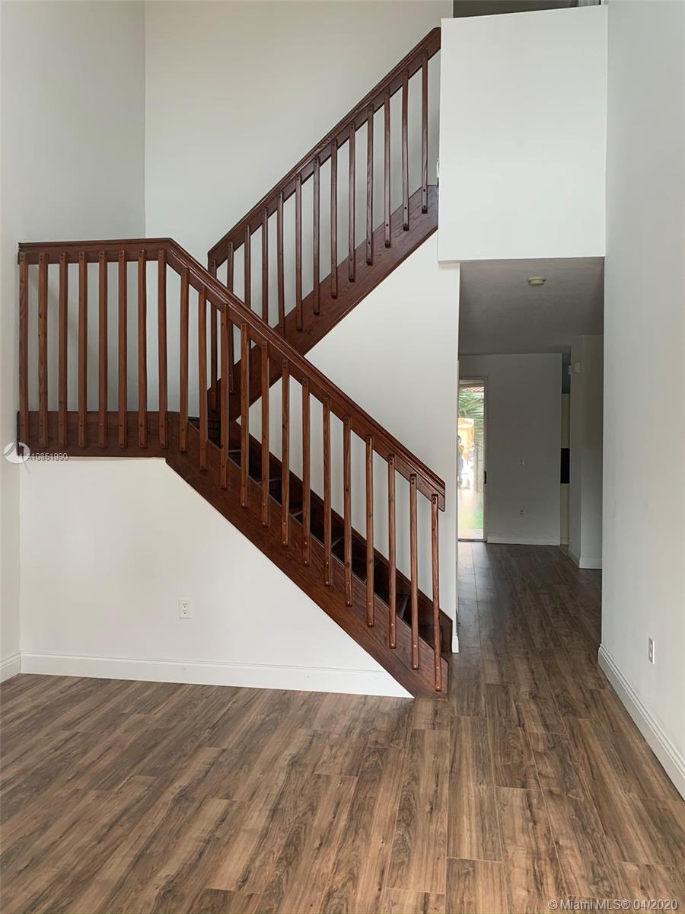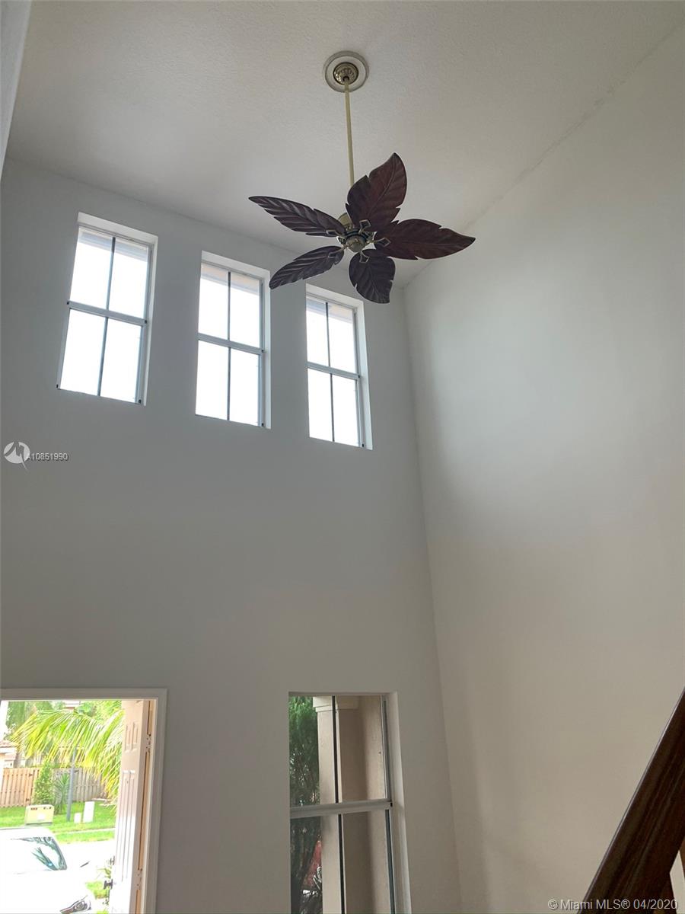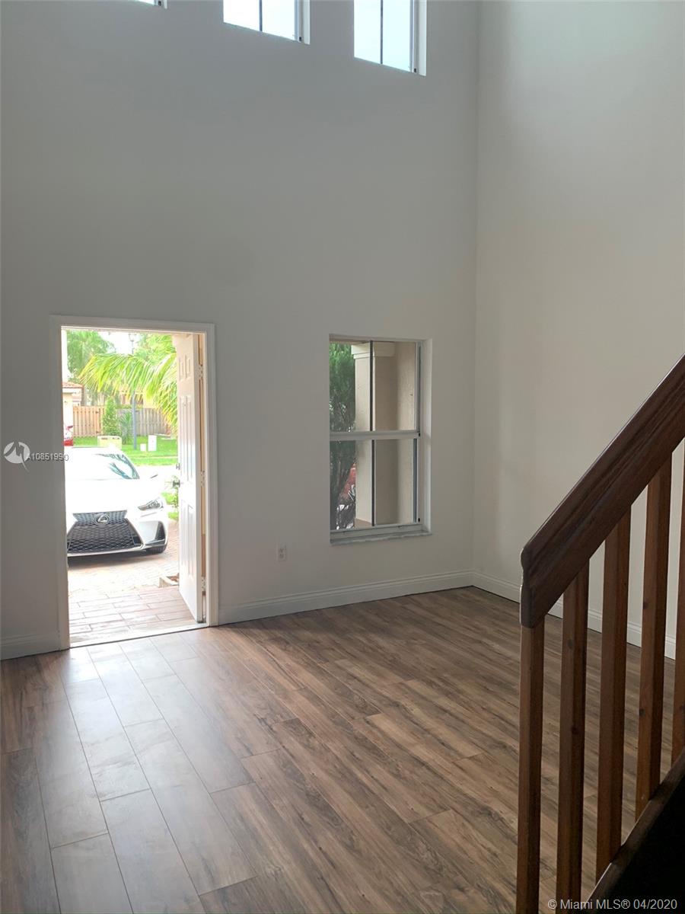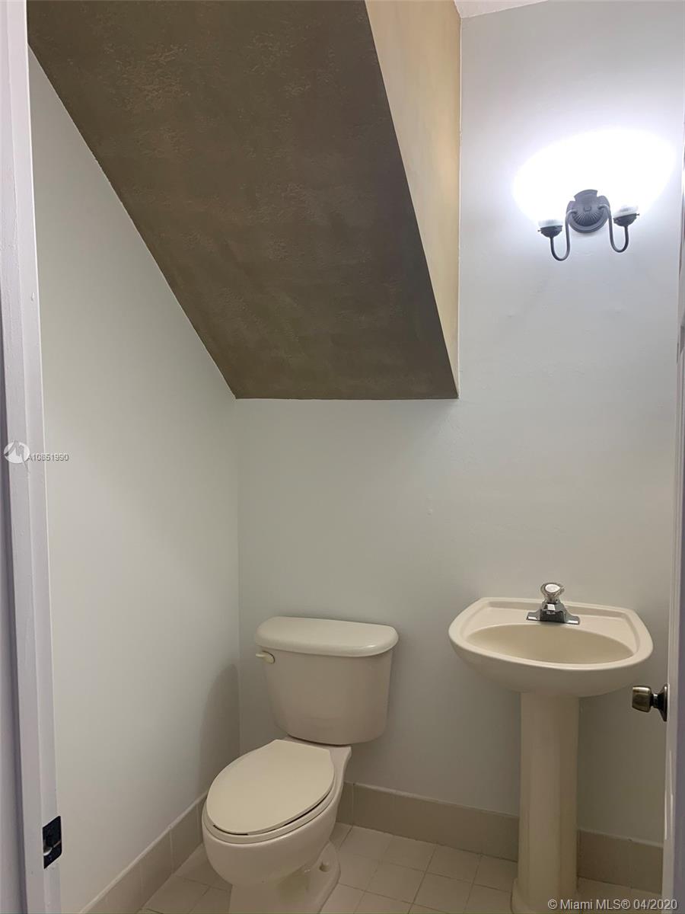$305,000
$305,000
For more information regarding the value of a property, please contact us for a free consultation.
2 Beds
3 Baths
1,774 SqFt
SOLD DATE : 07/31/2020
Key Details
Sold Price $305,000
Property Type Single Family Home
Sub Type Single Family Residence
Listing Status Sold
Purchase Type For Sale
Square Footage 1,774 sqft
Price per Sqft $171
Subdivision New River Estates Sec 6
MLS Listing ID A10851990
Sold Date 07/31/20
Style Two Story
Bedrooms 2
Full Baths 2
Half Baths 1
Construction Status New Construction
HOA Fees $235/mo
HOA Y/N Yes
Year Built 2003
Annual Tax Amount $5,535
Tax Year 2019
Contingent Pending Inspections
Lot Size 2,457 Sqft
Property Description
MOVE-IN READY! Spacious and upgraded 2 bed/2.5 bath townhouse with a 1 car garage. Unit features newly installed wood flooring on both floors and brand new, never used kitchen appliances (dishwasher, microwave, range, and refrigerator/freezer). Ground floor has lots of space for dining/living area/family room/office. Conveniently located near major highways and shopping plazas. Great community for children of all ages and A+ schools in the area.
Location
State FL
County Broward County
Community New River Estates Sec 6
Area 3890
Direction Take Weston Road to Riverwalk Circle in Sunrise, East onto Riverwalk Circle, Riverwalk community will be on your left.
Interior
Interior Features Bedroom on Main Level, First Floor Entry, Living/Dining Room, Upper Level Master, Walk-In Closet(s)
Heating Central, Electric
Cooling Central Air, Ceiling Fan(s), Electric
Flooring Tile, Wood
Furnishings Unfurnished
Window Features Other,Sliding,Tinted Windows
Appliance Dryer, Dishwasher, Electric Range, Electric Water Heater, Ice Maker, Microwave, Refrigerator, Self Cleaning Oven, Washer
Laundry Washer Hookup, Dryer Hookup
Exterior
Exterior Feature Porch
Parking Features Attached
Garage Spaces 1.0
Pool None, Community
Community Features Other, Pool, Street Lights
Utilities Available Cable Available
View Garden
Roof Type Shingle
Porch Open, Porch
Garage Yes
Building
Faces East
Story 2
Sewer Public Sewer
Water Other
Architectural Style Two Story
Level or Stories Two
Structure Type Brick,Block
Construction Status New Construction
Schools
Elementary Schools Indian Trace
Middle Schools Tequesta Trace
High Schools Western
Others
Pets Allowed Size Limit, Yes
HOA Fee Include Common Areas,Maintenance Grounds,Maintenance Structure,Recreation Facilities,Trash
Senior Community No
Tax ID 504004090183
Acceptable Financing Cash, FHA
Listing Terms Cash, FHA
Financing FHA
Pets Allowed Size Limit, Yes
Read Less Info
Want to know what your home might be worth? Contact us for a FREE valuation!

Our team is ready to help you sell your home for the highest possible price ASAP
Bought with 477 International Realty
"Molly's job is to find and attract mastery-based agents to the office, protect the culture, and make sure everyone is happy! "


