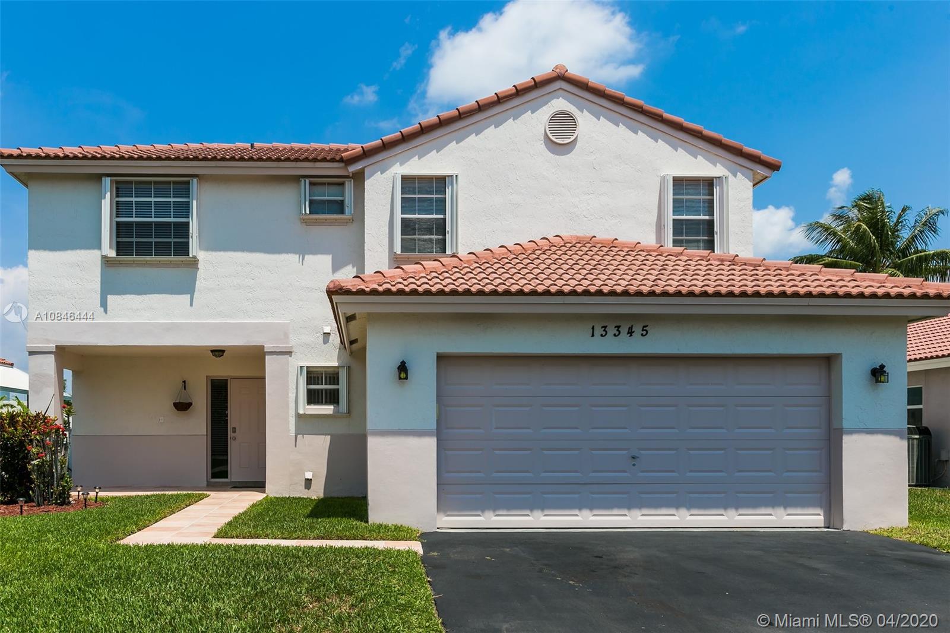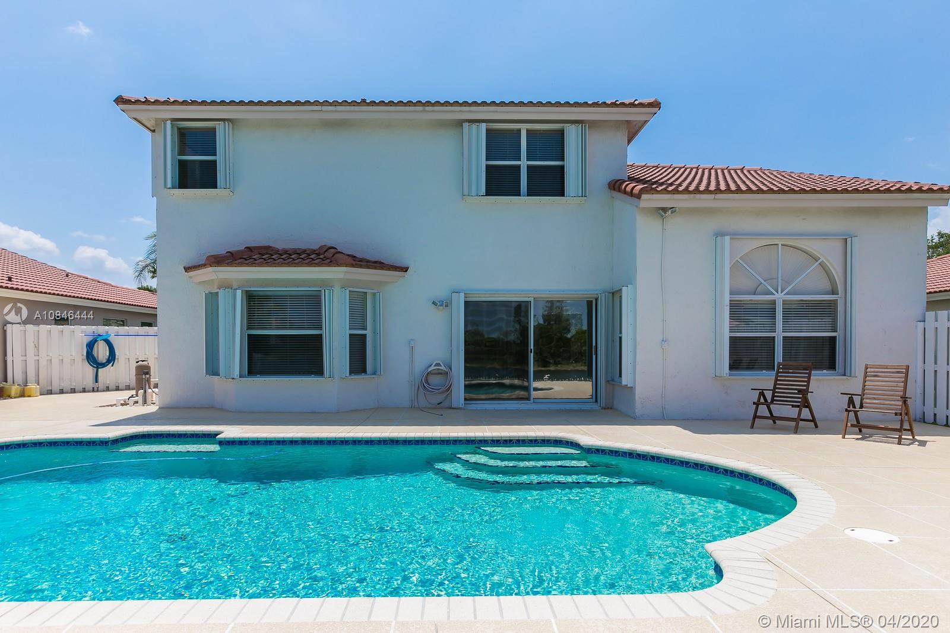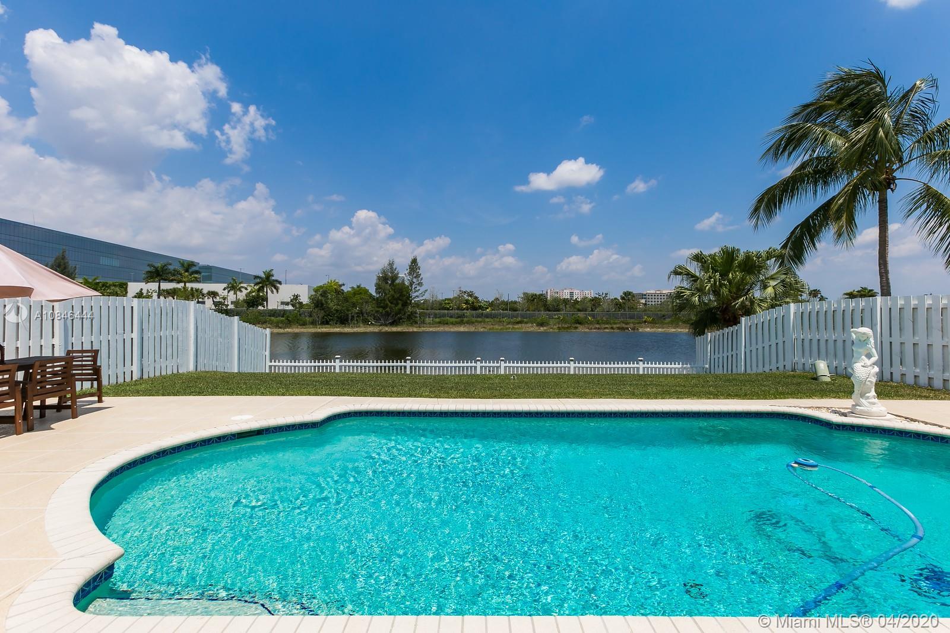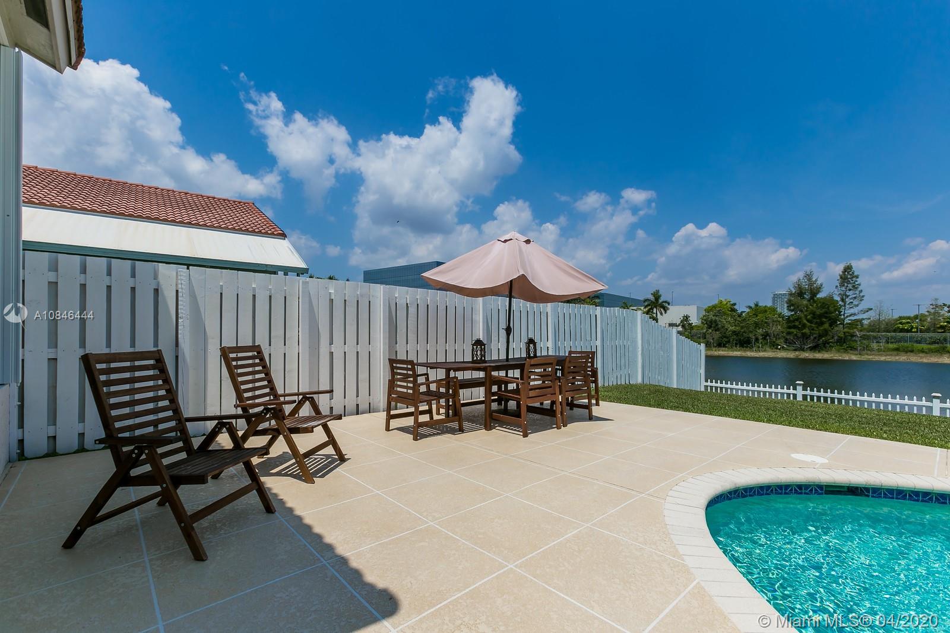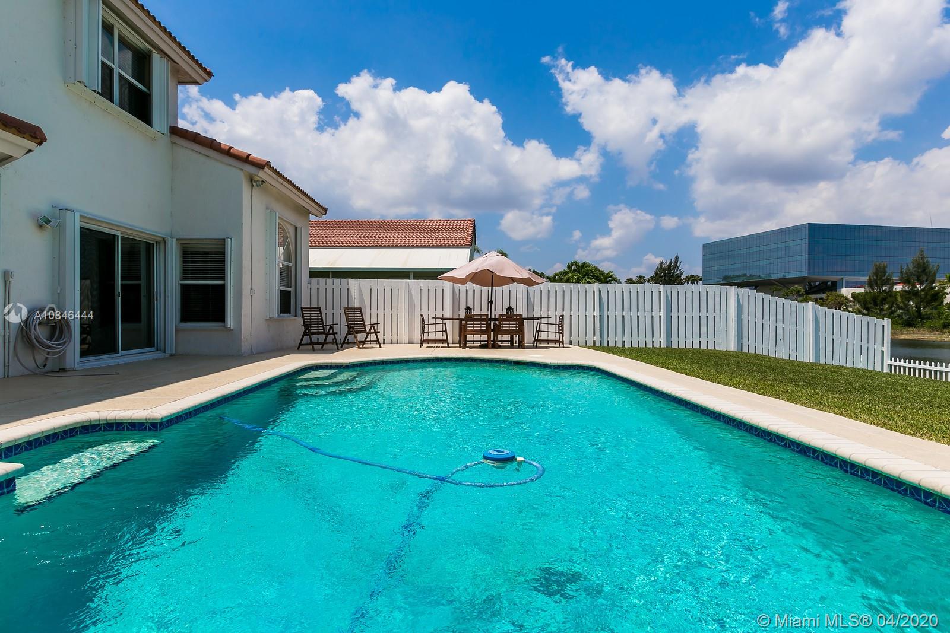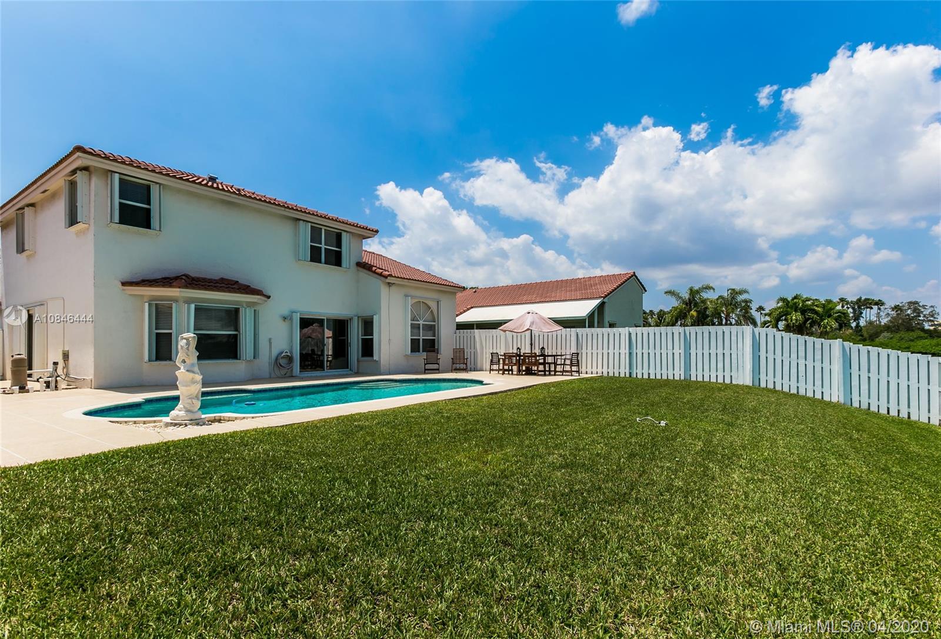$438,000
$439,800
0.4%For more information regarding the value of a property, please contact us for a free consultation.
4 Beds
3 Baths
1,847 SqFt
SOLD DATE : 06/09/2020
Key Details
Sold Price $438,000
Property Type Single Family Home
Sub Type Single Family Residence
Listing Status Sold
Purchase Type For Sale
Square Footage 1,847 sqft
Price per Sqft $237
Subdivision Savannah P U D Plat 1
MLS Listing ID A10846444
Sold Date 06/09/20
Style Detached,Patio Home,Two Story
Bedrooms 4
Full Baths 2
Half Baths 1
Construction Status Resale
HOA Fees $157/mo
HOA Y/N Yes
Year Built 1990
Annual Tax Amount $3,240
Tax Year 2019
Contingent Pending Inspections
Lot Size 6,803 Sqft
Property Description
Immaculate 4/2.5 (4th bdrm is open loft) pool lakefront home. Home has been meticulously maintained. Homesite is completely fenced. Front walkway eurotile. Roof 2006 Accordion shutters throughout. 2011 Rheem ac, 2017 water heater. Huge pool deck. Ceramic tile on first floor. Wood laminate on stairs and upstairs. Brand new Samsung washer dryer, brand new Samsung oven, microwave and refrigerator w ice and water dispenser. 2019 garbage disposal. Gourmet beautiful white kitchen. All ceilings are knockdown (no popcorn). Elementary school is within walking distance. Home is close to Sawgrass Mills and Ikea.
Location
State FL
County Broward County
Community Savannah P U D Plat 1
Area 3860
Direction Sunrise Blvd west to NW 136th Avenue. Head south and turn east into Residences of Sawgrass Mills. Osprey West is first community on the left. Make a left take road around to ho (me.
Interior
Interior Features Breakfast Bar, Breakfast Area, Dining Area, Separate/Formal Dining Room, Entrance Foyer, First Floor Entry, Garden Tub/Roman Tub, Living/Dining Room, Stacked Bedrooms, Upper Level Master, Walk-In Closet(s), Loft
Heating Central
Cooling Central Air, Ceiling Fan(s)
Flooring Ceramic Tile, Wood
Furnishings Unfurnished
Window Features Arched,Drapes,Metal,Single Hung,Sliding
Appliance Dryer, Dishwasher, Electric Range, Electric Water Heater, Disposal, Ice Maker, Microwave, Refrigerator, Self Cleaning Oven, Washer
Exterior
Exterior Feature Deck, Fence, Lighting, Storm/Security Shutters
Parking Features Attached
Garage Spaces 2.0
Pool In Ground, Pool
Utilities Available Cable Available
Waterfront Description Canal Front,Lake Front,Waterfront
View Y/N Yes
View Canal, Lake
Roof Type Spanish Tile
Street Surface Paved
Porch Deck
Garage Yes
Building
Lot Description < 1/4 Acre
Faces South
Story 2
Sewer Public Sewer
Water Public
Architectural Style Detached, Patio Home, Two Story
Level or Stories Two
Structure Type Block
Construction Status Resale
Schools
Elementary Schools Sawgrass
Middle Schools Bair
High Schools Plantation High
Others
Pets Allowed Size Limit, Yes
HOA Fee Include Common Areas,Maintenance Structure
Senior Community No
Tax ID 494035040900
Security Features Smoke Detector(s)
Acceptable Financing Cash, Conventional, FHA
Listing Terms Cash, Conventional, FHA
Financing Conventional
Special Listing Condition Listed As-Is
Pets Allowed Size Limit, Yes
Read Less Info
Want to know what your home might be worth? Contact us for a FREE valuation!

Our team is ready to help you sell your home for the highest possible price ASAP
Bought with United Realty Group Inc
"Molly's job is to find and attract mastery-based agents to the office, protect the culture, and make sure everyone is happy! "


