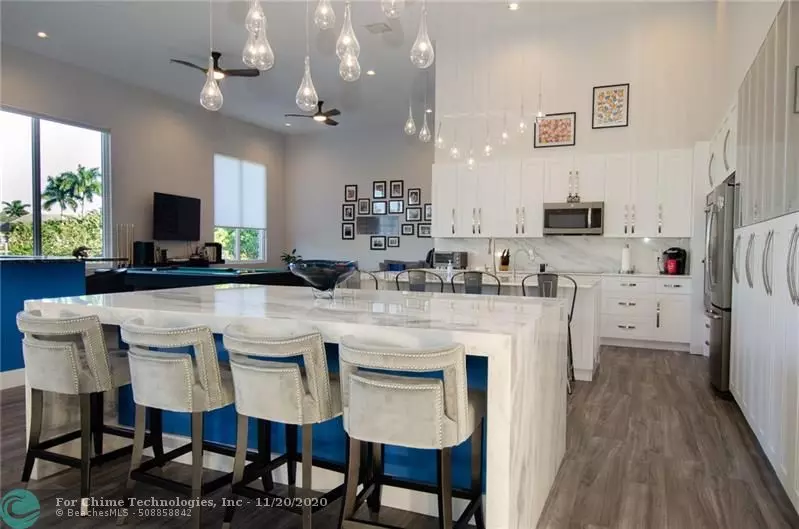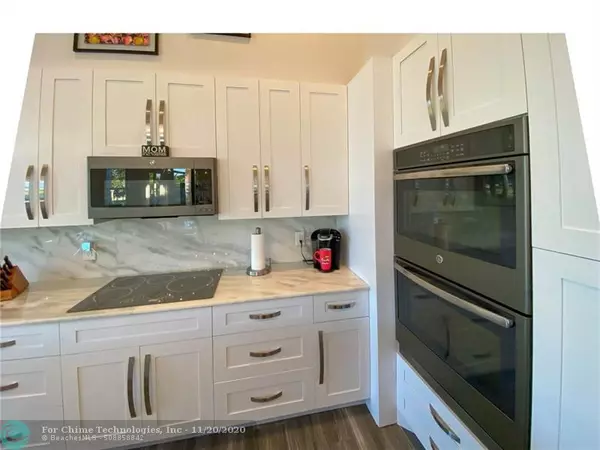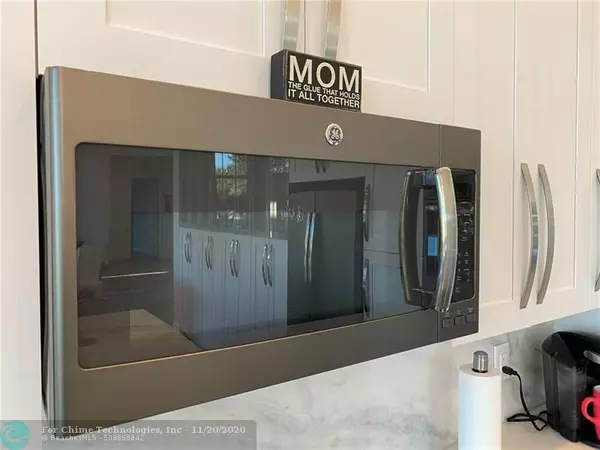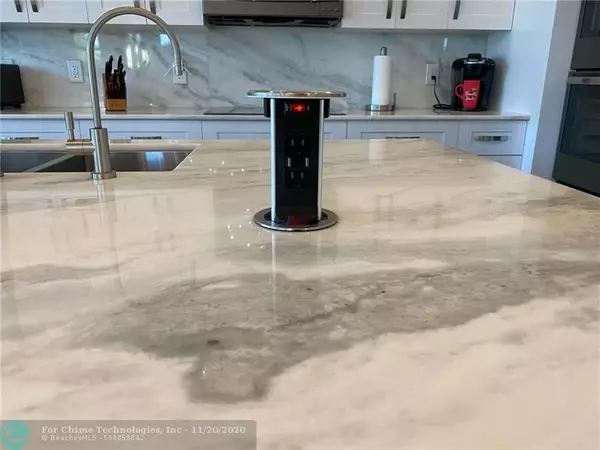$1,140,000
$1,200,000
5.0%For more information regarding the value of a property, please contact us for a free consultation.
6 Beds
5 Baths
4,376 SqFt
SOLD DATE : 02/16/2021
Key Details
Sold Price $1,140,000
Property Type Single Family Home
Sub Type Single
Listing Status Sold
Purchase Type For Sale
Square Footage 4,376 sqft
Price per Sqft $260
Subdivision Imagination Farms
MLS Listing ID F10259454
Sold Date 02/16/21
Style WF/Pool/No Ocean Access
Bedrooms 6
Full Baths 5
Construction Status Resale
HOA Fees $125/qua
HOA Y/N Yes
Year Built 1999
Annual Tax Amount $9,505
Tax Year 2019
Lot Size 1.501 Acres
Property Description
This home was recently remodeled to give it a light and bright open floor-plan. The kitchen was brilliantly re-designed by removing the walls and replacing with built in cabinetry, stone counters, new appliances and even pop up usb/power outlets. There are now two center islands that are nearly 9’ in size and can seat up to 12! The wet bar area was also modified to eliminate that dreaded step down.
The house was retrofitted with impact windows and and french doors so it is storm ready 24/7! Master bath remodeled from lighting fixtures, tub and huge walk-through shower. The cabana bath was also updated. This is the 6br version with additional full bath. THE OUTSIDE: The perfect eastern rear exposure on this huge pie shaped lot with open water views, heated spa, waterfall, new patio pavers
Location
State FL
County Broward County
Community Imagination Farms
Area Davie (3780-3790;3880)
Zoning E
Rooms
Bedroom Description Entry Level,Master Bedroom Ground Level,Sitting Area - Master Bedroom
Other Rooms Den/Library/Office, Family Room, Utility Room/Laundry
Dining Room Eat-In Kitchen, Formal Dining, Snack Bar/Counter
Interior
Interior Features First Floor Entry, Built-Ins, Kitchen Island, Split Bedroom, Walk-In Closets
Heating Central Heat, Electric Heat
Cooling Ceiling Fans, Central Cooling, Electric Cooling, Paddle Fans
Flooring Tile Floors
Equipment Automatic Garage Door Opener, Dishwasher, Disposal, Dryer, Electric Range, Electric Water Heater, Microwave, Refrigerator, Wall Oven, Washer
Exterior
Exterior Feature High Impact Doors, Patio
Garage Attached
Garage Spaces 2.0
Pool Below Ground Pool, Heated
Community Features Gated Community
Waterfront Description Lake Front
Water Access Y
Water Access Desc Other
View Lake, Water View
Roof Type Curved/S-Tile Roof
Private Pool No
Building
Lot Description 1 To Less Than 2 Acre Lot
Foundation Cbs Construction
Sewer Municipal Sewer
Water Municipal Water
Construction Status Resale
Schools
Elementary Schools Country Isles
Middle Schools Indian Ridge
High Schools Western
Others
Pets Allowed Yes
HOA Fee Include 375
Senior Community No HOPA
Restrictions Ok To Lease
Acceptable Financing Conventional, FHA-Va Approved, VA
Membership Fee Required No
Listing Terms Conventional, FHA-Va Approved, VA
Pets Description No Aggressive Breeds
Read Less Info
Want to know what your home might be worth? Contact us for a FREE valuation!

Our team is ready to help you sell your home for the highest possible price ASAP

Bought with BrokerNation Real Estate

"Molly's job is to find and attract mastery-based agents to the office, protect the culture, and make sure everyone is happy! "







