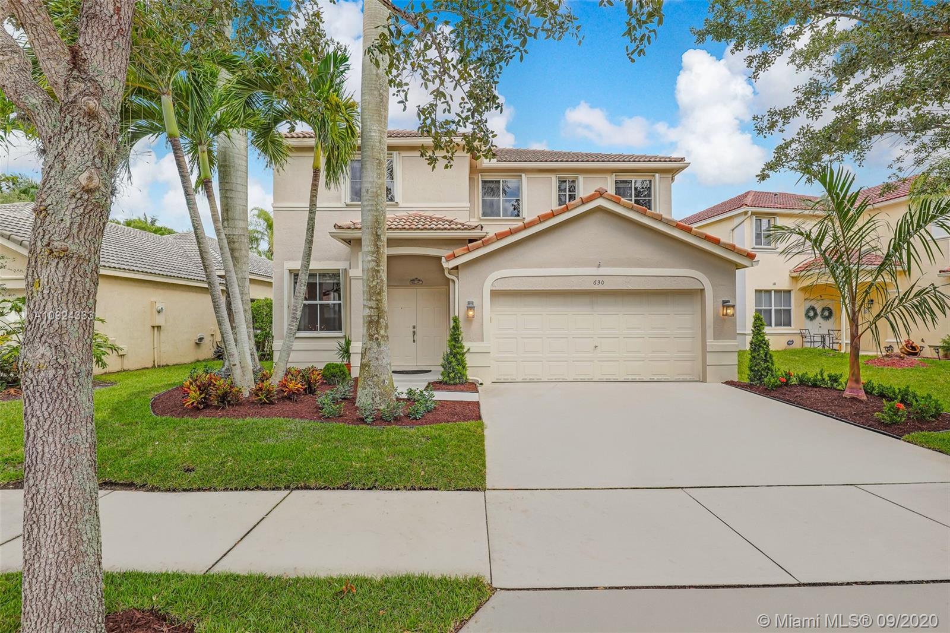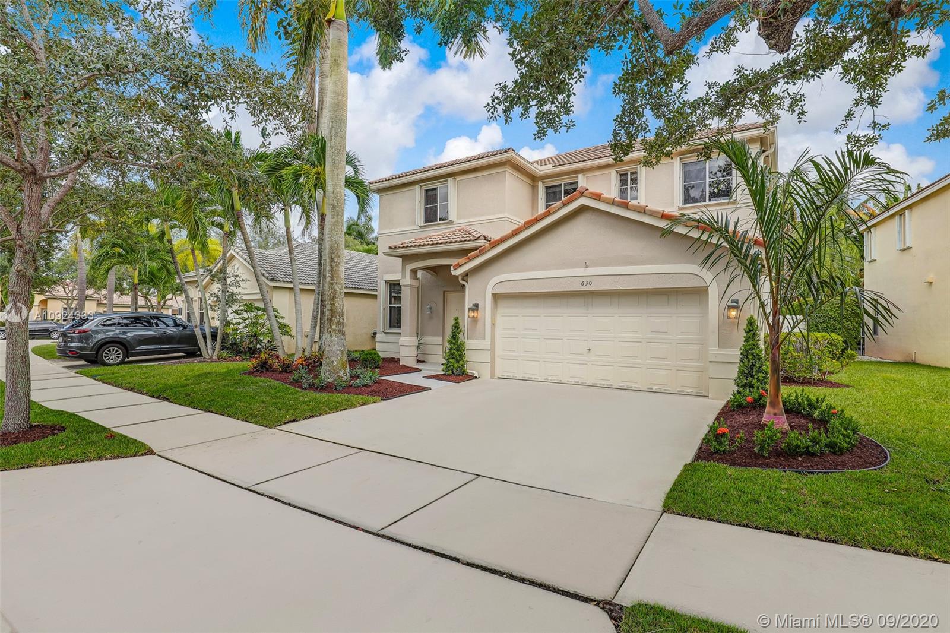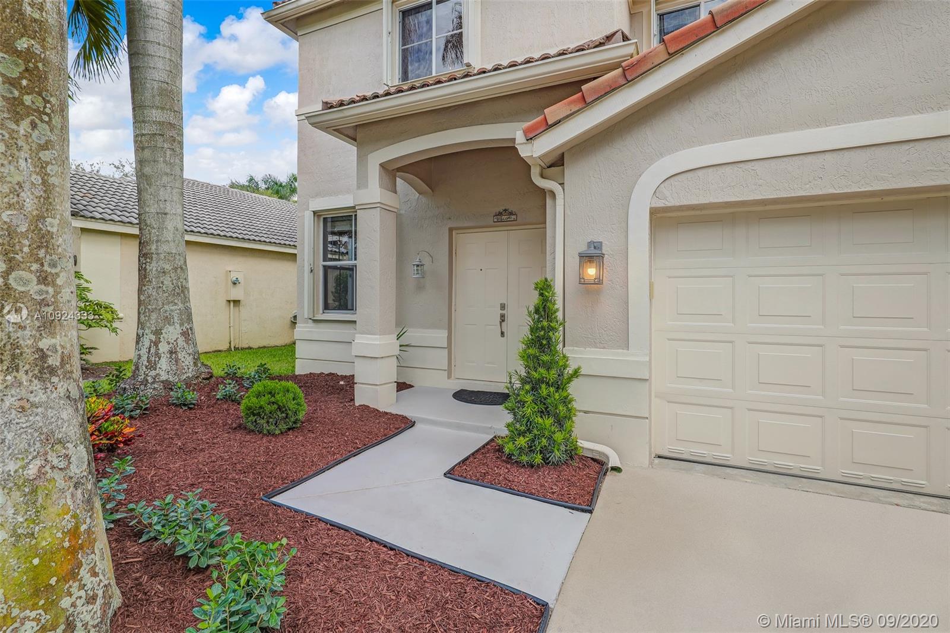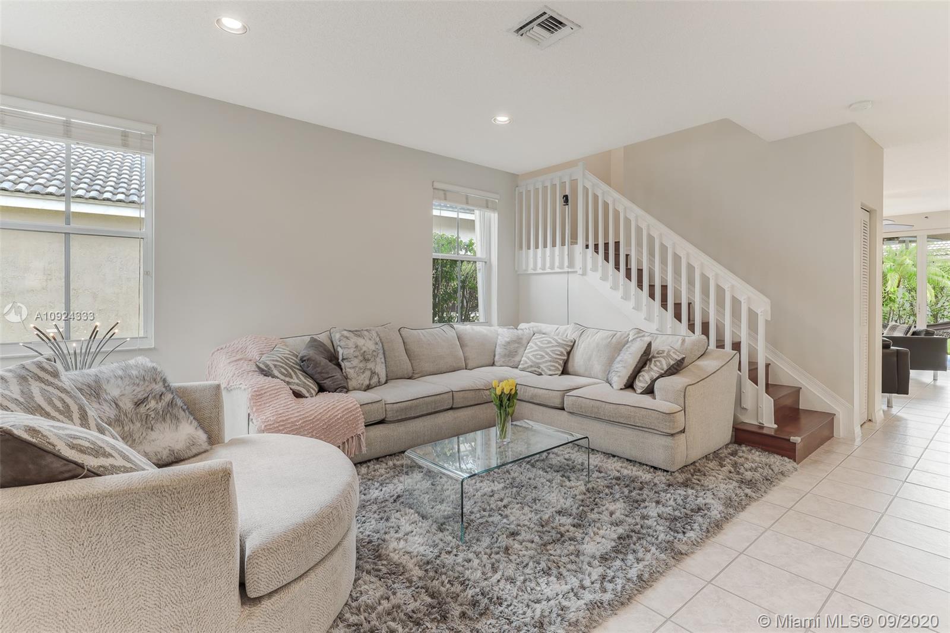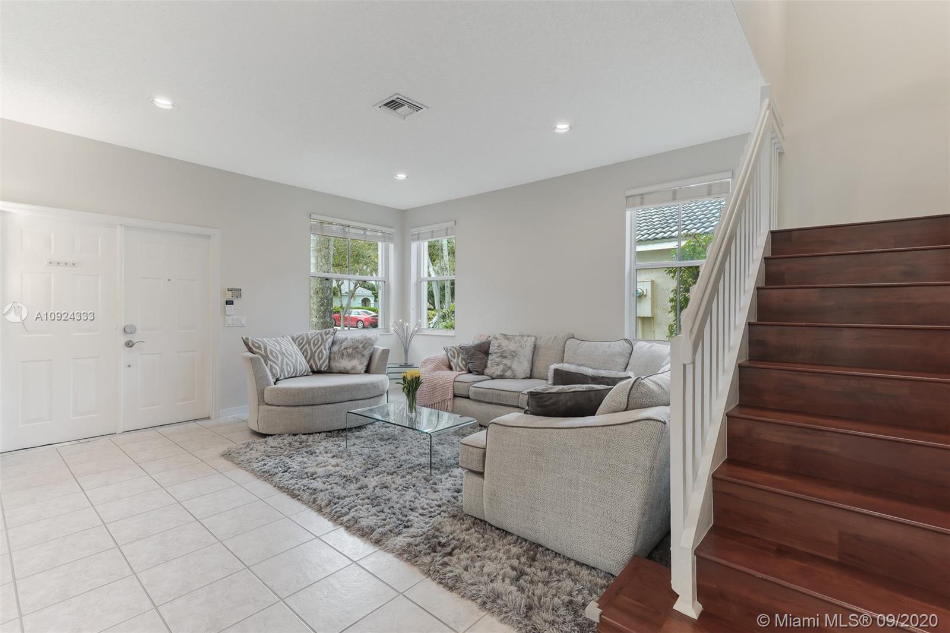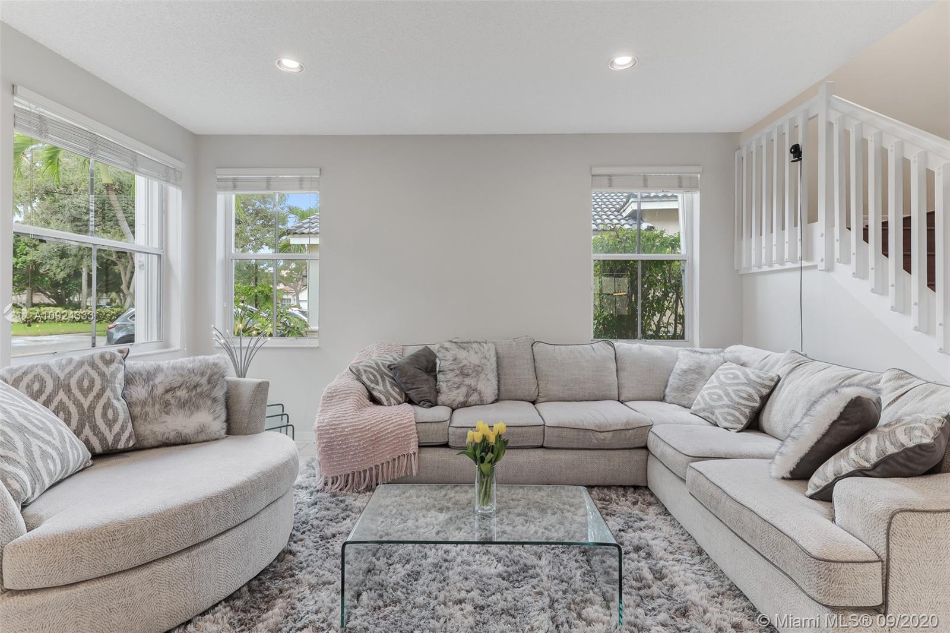$540,000
$550,000
1.8%For more information regarding the value of a property, please contact us for a free consultation.
5 Beds
4 Baths
2,390 SqFt
SOLD DATE : 10/21/2020
Key Details
Sold Price $540,000
Property Type Single Family Home
Sub Type Single Family Residence
Listing Status Sold
Purchase Type For Sale
Square Footage 2,390 sqft
Price per Sqft $225
Subdivision Sector 3 - Parcels H I J
MLS Listing ID A10924333
Sold Date 10/21/20
Style Detached,Two Story
Bedrooms 5
Full Baths 3
Half Baths 1
Construction Status Resale
HOA Fees $141/qua
HOA Y/N Yes
Year Built 1998
Annual Tax Amount $8,947
Tax Year 2019
Contingent No Contingencies
Lot Size 5,179 Sqft
Property Description
Open and bright floor plan, 5 beds, 3.5 baths home in The Meadows. Over-sized patio with plenty room for a pool, covered area & remote-controlled awning. Beautiful kitchen, breakfast area, modern granite counter tops & back splash, upgraded SS appliances, Reverse Osmosis WF. Bright Master bedroom/bathroom. Custom-made built-in closets. Indoor laundry room with cabinet storage. 2 attic storages. Accordion Shutters. Smart phone-controlled AC Thermostat and Garage door opener. Freshly painted outside. Rain gutters. Gated community with Swimming Pool, Basketball Court and Playground. Walking distance to Elementary School, and just steps to Middle/High School Bus Stop. Great Location. Enjoy beautiful landscape & walking path around amazing lake. Excellent condition, Ready to Move In!
Location
State FL
County Broward County
Community Sector 3 - Parcels H I J
Area 3890
Direction FROM GLADES PKWY TO MEADOWS BLVD, PROCEED THROUGH THE GUARD GATE TO FIRST RIGHT INTO \"VISTA MEADOWS”, FOLLOW ALL THE WAY TO THE END OF VISTA MEADOWS DR. HOME WILL BE ON THE RIGHT.
Interior
Interior Features Breakfast Area, Closet Cabinetry, Dining Area, Separate/Formal Dining Room, Eat-in Kitchen, First Floor Entry, Pantry, Upper Level Master, Walk-In Closet(s), Attic
Heating Central, Electric
Cooling Central Air, Ceiling Fan(s), Electric
Flooring Ceramic Tile, Other, Wood
Furnishings Unfurnished
Window Features Blinds
Appliance Dryer, Dishwasher, Electric Range, Electric Water Heater, Disposal, Microwave, Refrigerator, Self Cleaning Oven, Washer
Exterior
Exterior Feature Awning(s), Patio, Room For Pool, Storm/Security Shutters
Parking Features Attached
Garage Spaces 2.0
Pool None, Community
Community Features Gated, Home Owners Association, Pool
Utilities Available Cable Available
View Garden
Roof Type Spanish Tile
Porch Patio
Garage Yes
Building
Lot Description Sprinklers Automatic, < 1/4 Acre
Faces South
Story 2
Sewer Public Sewer
Water Public
Architectural Style Detached, Two Story
Level or Stories Two
Structure Type Block
Construction Status Resale
Schools
Elementary Schools Gator Run
Middle Schools Falcon Cove
High Schools Cypress Bay
Others
Pets Allowed Conditional, Yes
HOA Fee Include Common Areas,Maintenance Structure,Recreation Facilities
Senior Community No
Tax ID 503901052120
Security Features Gated Community,Smoke Detector(s)
Acceptable Financing Cash, Conventional
Listing Terms Cash, Conventional
Financing Conventional
Pets Allowed Conditional, Yes
Read Less Info
Want to know what your home might be worth? Contact us for a FREE valuation!

Our team is ready to help you sell your home for the highest possible price ASAP
Bought with Berkshire Hathaway HomeService
"Molly's job is to find and attract mastery-based agents to the office, protect the culture, and make sure everyone is happy! "


