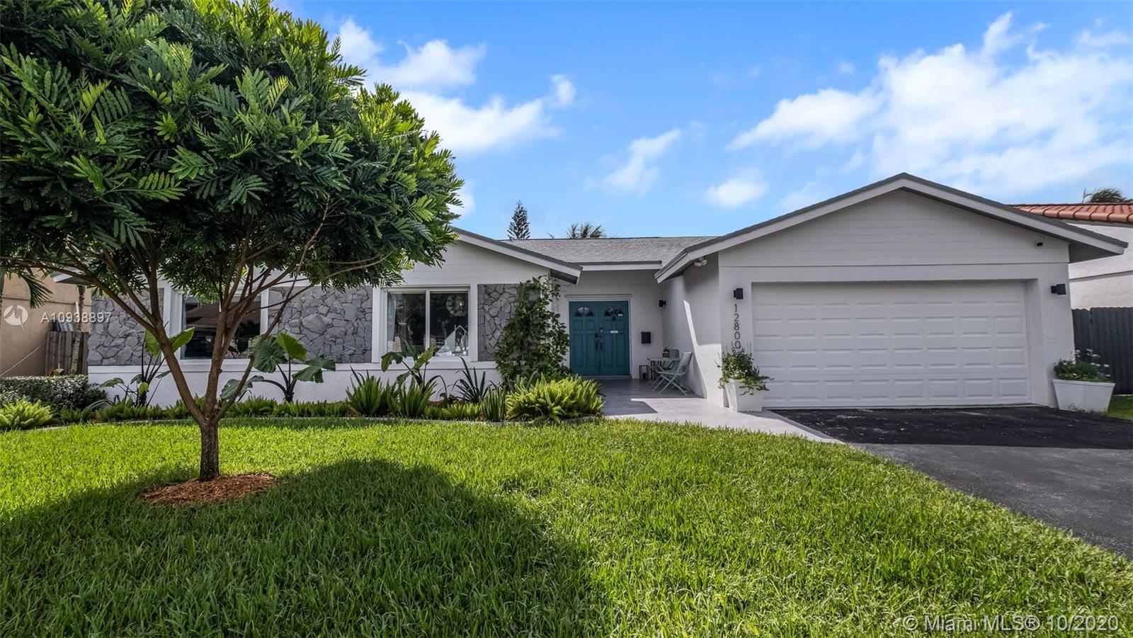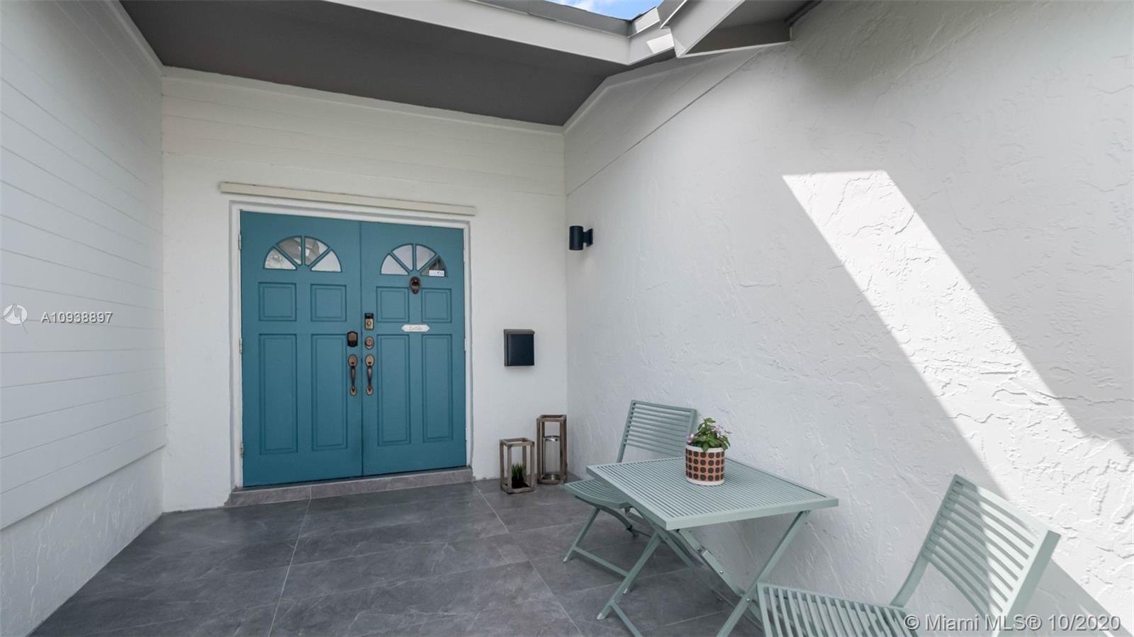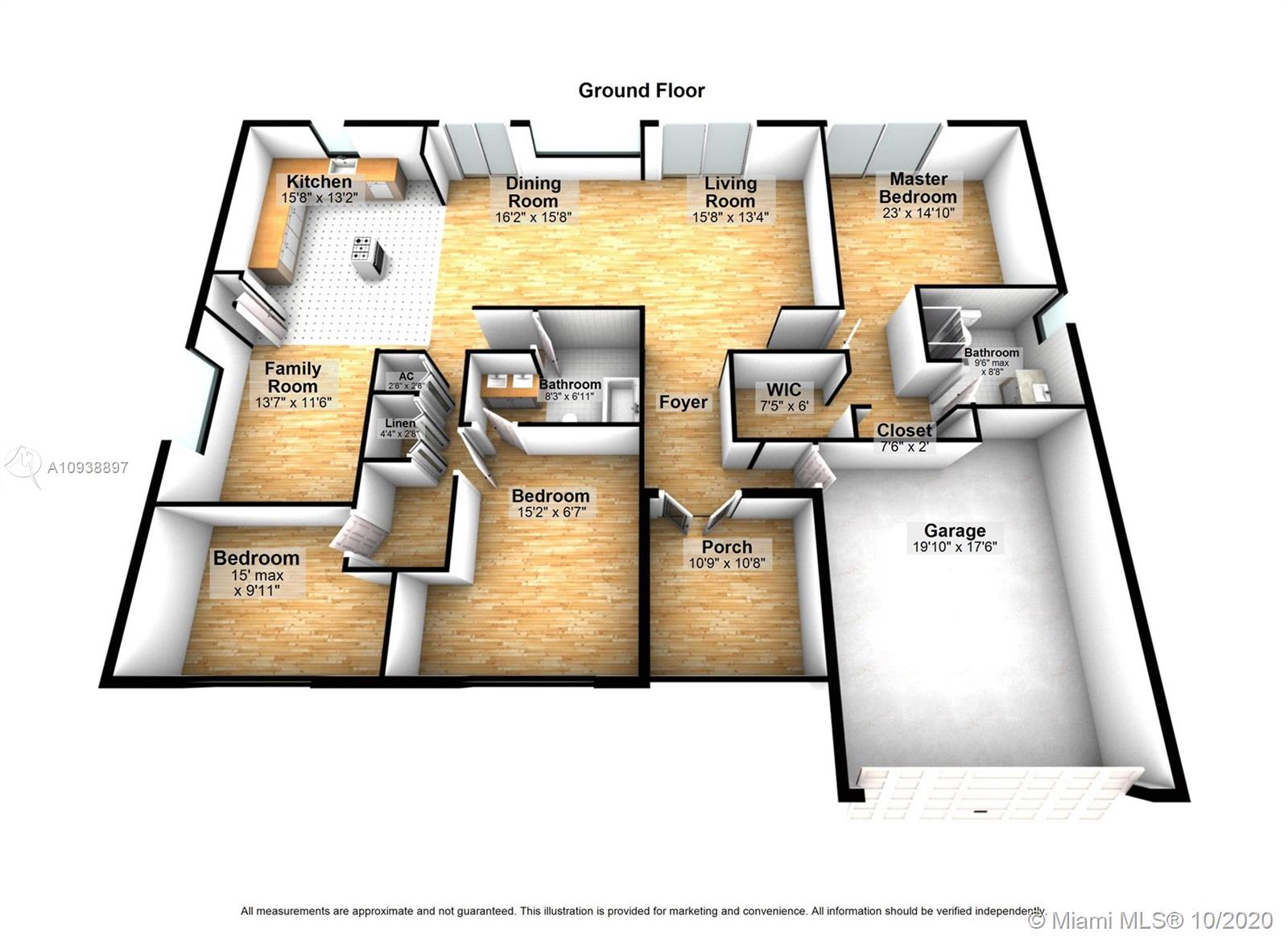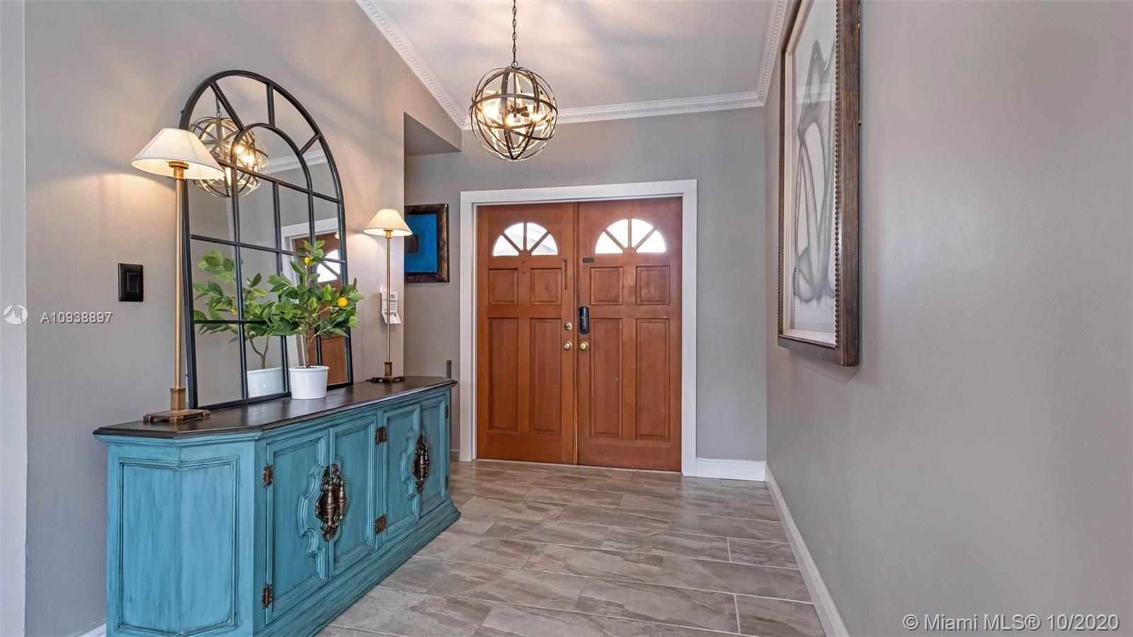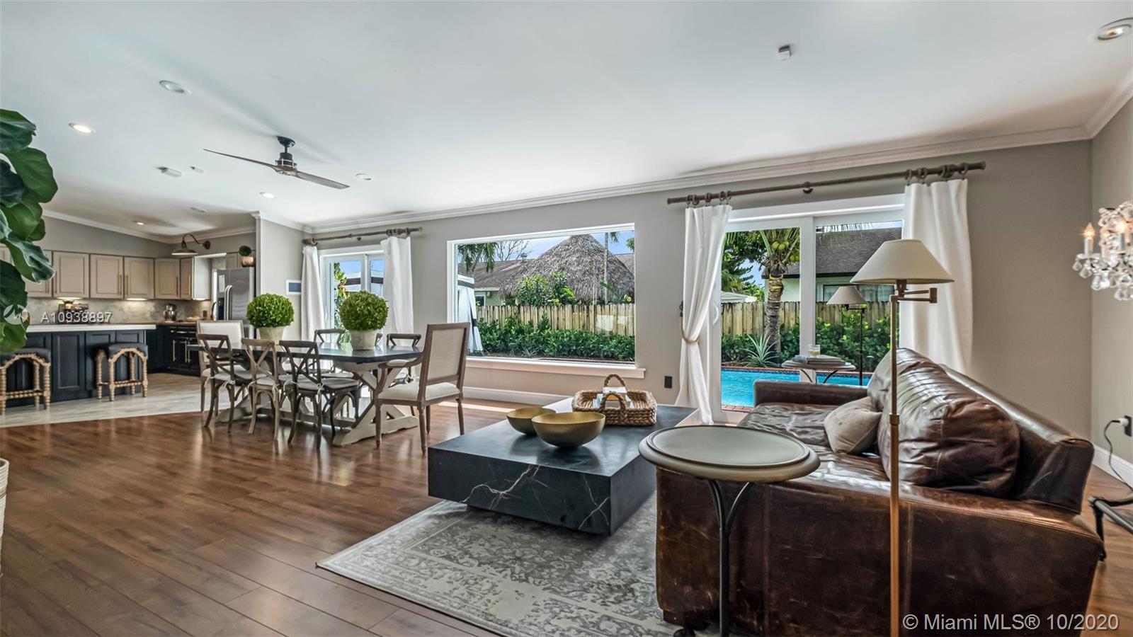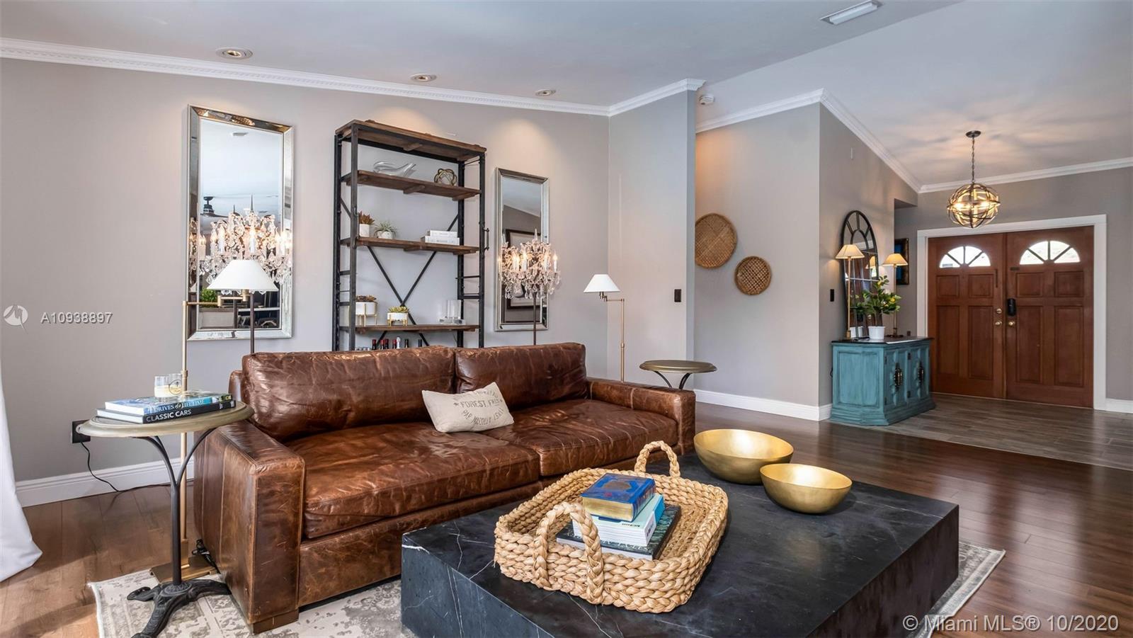$550,000
$525,000
4.8%For more information regarding the value of a property, please contact us for a free consultation.
4 Beds
2 Baths
2,114 SqFt
SOLD DATE : 12/29/2020
Key Details
Sold Price $550,000
Property Type Single Family Home
Sub Type Single Family Residence
Listing Status Sold
Purchase Type For Sale
Square Footage 2,114 sqft
Price per Sqft $260
Subdivision Shores Lindgren
MLS Listing ID A10938897
Sold Date 12/29/20
Style Detached,One Story
Bedrooms 4
Full Baths 2
Construction Status Resale
HOA Y/N No
Year Built 1981
Annual Tax Amount $5,227
Tax Year 2019
Contingent 3rd Party Approval
Lot Size 7,500 Sqft
Property Description
Welcome to Casa Siena, a modern Neoclasical revival in the highly sought after Lindgren neighborhood of Miami. Enjoy haute living in this elegant 3 bedroom & 2 bath plus den pool home. Bright & open floor plan with vaulted ceilings provides a wonderful space for entertaining & family living. Property sits on a large fenced lot with a resort like pool area surrounded by lush tropical vegetation. Pride of ownership; home was masterfully renovated to include a new roof, impact windows, new electrical pannel, new A/C ducts. Additional improvements: tile and high quality laminate wood floors, LED lighting, crown moldings, open kitchen outfitted with stainless steel appliances, & custom two tone cabinets with wood & quartz counter tops. Execptional location with A rated schools. No HOA!
Location
State FL
County Miami-dade County
Community Shores Lindgren
Area 59
Interior
Interior Features Bedroom on Main Level, Convertible Bedroom, Entrance Foyer, First Floor Entry, Living/Dining Room, Split Bedrooms, Walk-In Closet(s)
Heating Central
Cooling Central Air
Flooring Tile, Wood
Furnishings Negotiable
Appliance Built-In Oven, Dryer, Dishwasher, Electric Range, Refrigerator, Washer
Exterior
Exterior Feature Fence, Security/High Impact Doors, Outdoor Shower
Garage Attached
Garage Spaces 2.0
Pool In Ground, Pool
Community Features Other
Utilities Available Cable Available
View Garden, Pool
Roof Type Shingle
Garage Yes
Building
Lot Description < 1/4 Acre
Faces North
Story 1
Sewer Public Sewer
Water Public
Architectural Style Detached, One Story
Structure Type Block
Construction Status Resale
Schools
Elementary Schools Devon-Aire
Middle Schools Arvida
High Schools Killian Senior
Others
Pets Allowed No Pet Restrictions, Yes
Senior Community No
Tax ID 30-59-11-022-0640
Acceptable Financing Cash, Conventional
Listing Terms Cash, Conventional
Financing Conventional
Pets Description No Pet Restrictions, Yes
Read Less Info
Want to know what your home might be worth? Contact us for a FREE valuation!

Our team is ready to help you sell your home for the highest possible price ASAP
Bought with MB Realty And Associates LLC

"Molly's job is to find and attract mastery-based agents to the office, protect the culture, and make sure everyone is happy! "


