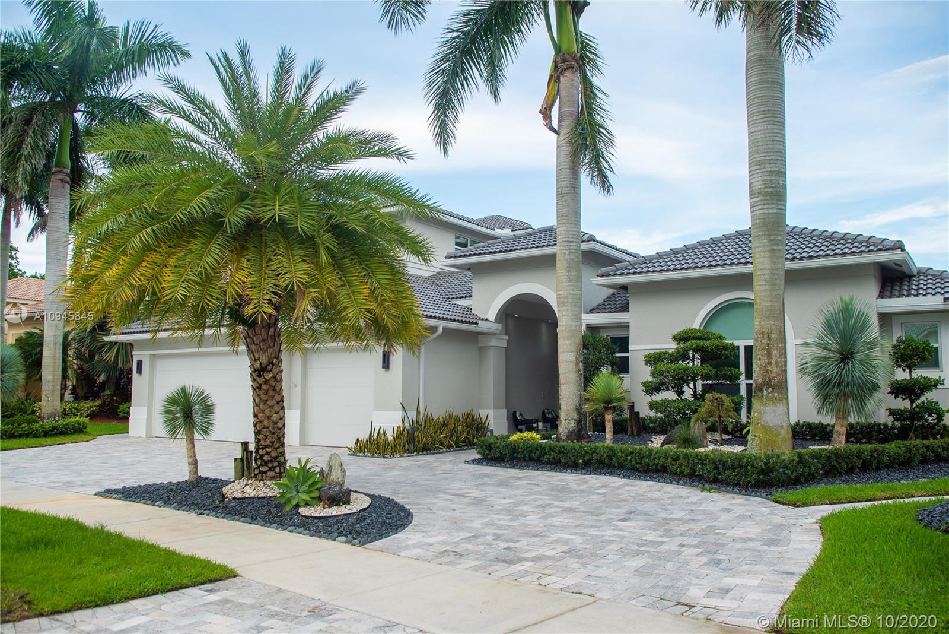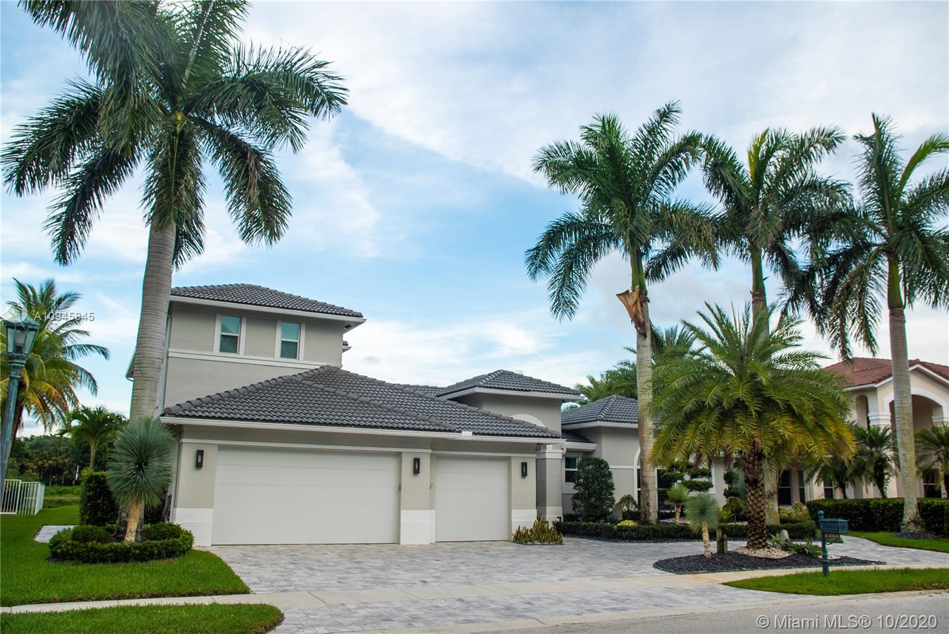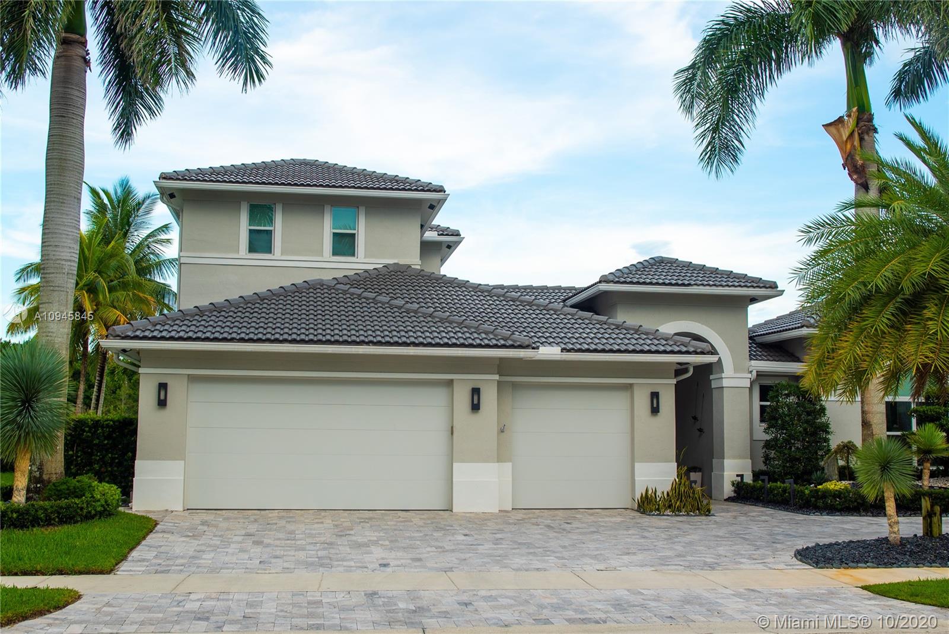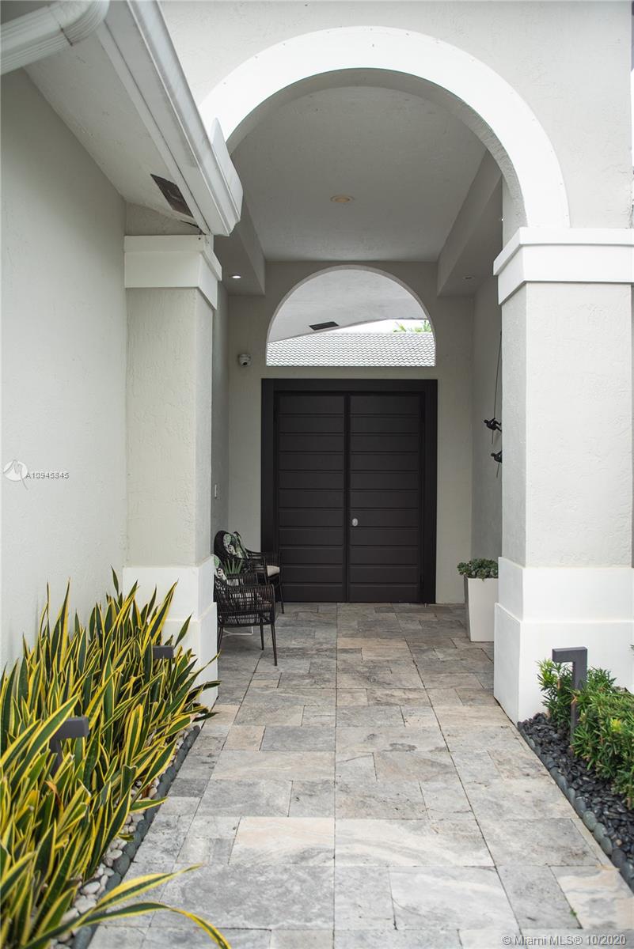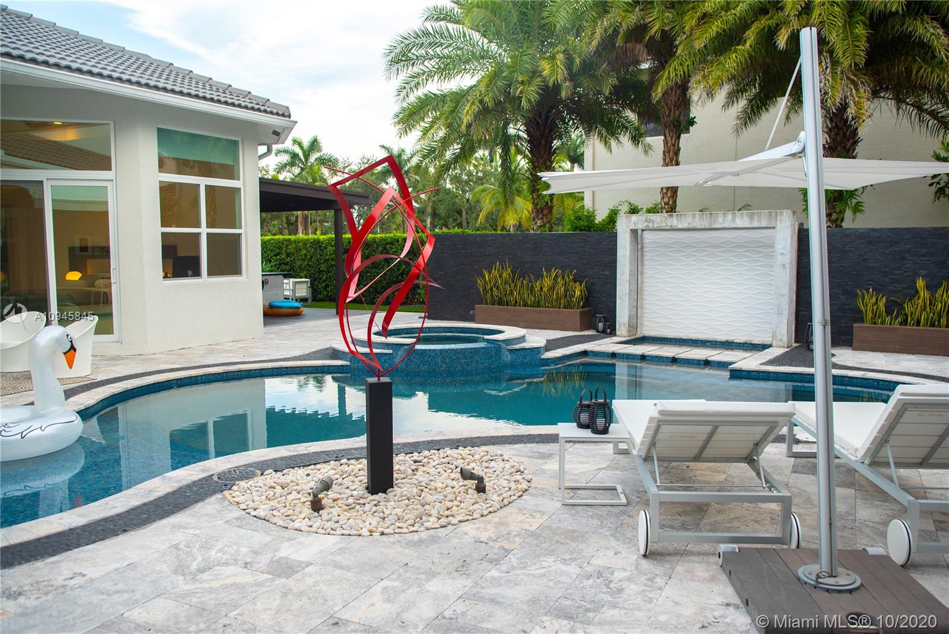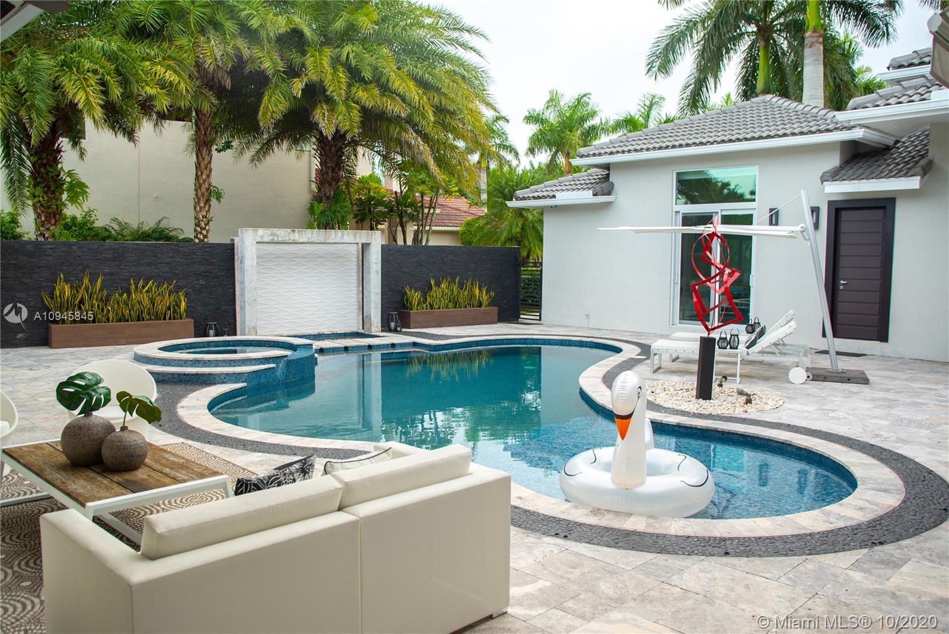$1,515,000
$1,599,000
5.3%For more information regarding the value of a property, please contact us for a free consultation.
5 Beds
6 Baths
4,859 SqFt
SOLD DATE : 12/10/2020
Key Details
Sold Price $1,515,000
Property Type Single Family Home
Sub Type Single Family Residence
Listing Status Sold
Purchase Type For Sale
Square Footage 4,859 sqft
Price per Sqft $311
Subdivision Sector 7-Parcel W
MLS Listing ID A10945845
Sold Date 12/10/20
Style Detached,Two Story
Bedrooms 5
Full Baths 5
Half Baths 1
Construction Status Resale
HOA Fees $150/qua
HOA Y/N Yes
Year Built 2001
Annual Tax Amount $18,564
Tax Year 2019
Contingent No Contingencies
Lot Size 0.365 Acres
Property Description
Luxury courtyard home with lake views located in Weston Hills Country Club. Completely renovated with every detail in mind, this home offers that secluded and tranquil retreat both indoors and outdoors that buyers crave today. Stunning curb appeal with an ample entrance that leads to a spacious living room, boasting an open floor plan that connects most common areas.The main house features 4 beds,4 1/2 baths and a huge loft. Guest house offers 1 bed/1 bath and wet bar. State of the art Kitchen with custom Italian cabinetry, quartz countertops, Miele appliances and a large kitchen island. Masterfully designed outdoor space with heated saltwater pool and fully equipped outdoor kitchen,ready for entertaining overlooking the lake.Impact windows&doors. A must see resort-style home in Weston.
Location
State FL
County Broward County
Community Sector 7-Parcel W
Area 3890
Interior
Interior Features Built-in Features, Breakfast Area, Closet Cabinetry, Dining Area, Separate/Formal Dining Room, Eat-in Kitchen, First Floor Entry, High Ceilings, Main Level Master, Sitting Area in Master, Split Bedrooms, Walk-In Closet(s), Attic, Loft
Heating Central, Electric
Cooling Central Air, Electric
Flooring Marble, Wood
Window Features Blinds,Impact Glass
Appliance Built-In Oven, Dryer, Dishwasher, Electric Range, Disposal, Microwave, Refrigerator, Washer
Exterior
Exterior Feature Barbecue, Security/High Impact Doors, Lighting, Outdoor Grill, Patio, Awning(s)
Parking Features Attached
Garage Spaces 3.0
Pool In Ground, Pool
Community Features Clubhouse, Golf, Golf Course Community, Gated
Waterfront Description Lake Front,Waterfront
View Y/N Yes
View Lake
Roof Type Barrel,Spanish Tile
Porch Patio
Garage Yes
Building
Lot Description 1/4 to 1/2 Acre Lot
Faces South
Story 2
Sewer Public Sewer
Water Public
Architectural Style Detached, Two Story
Level or Stories Two
Structure Type Block
Construction Status Resale
Others
Senior Community No
Tax ID 503912030930
Security Features Gated Community,Smoke Detector(s)
Acceptable Financing Cash, Conventional
Listing Terms Cash, Conventional
Financing Conventional
Special Listing Condition Listed As-Is
Read Less Info
Want to know what your home might be worth? Contact us for a FREE valuation!

Our team is ready to help you sell your home for the highest possible price ASAP
Bought with Concierge Real Estate
"Molly's job is to find and attract mastery-based agents to the office, protect the culture, and make sure everyone is happy! "


