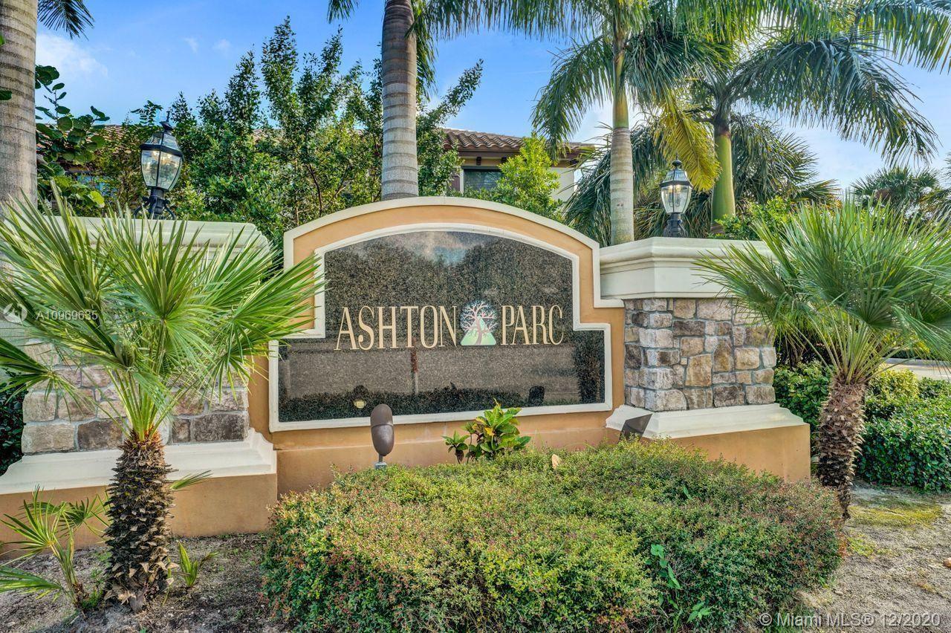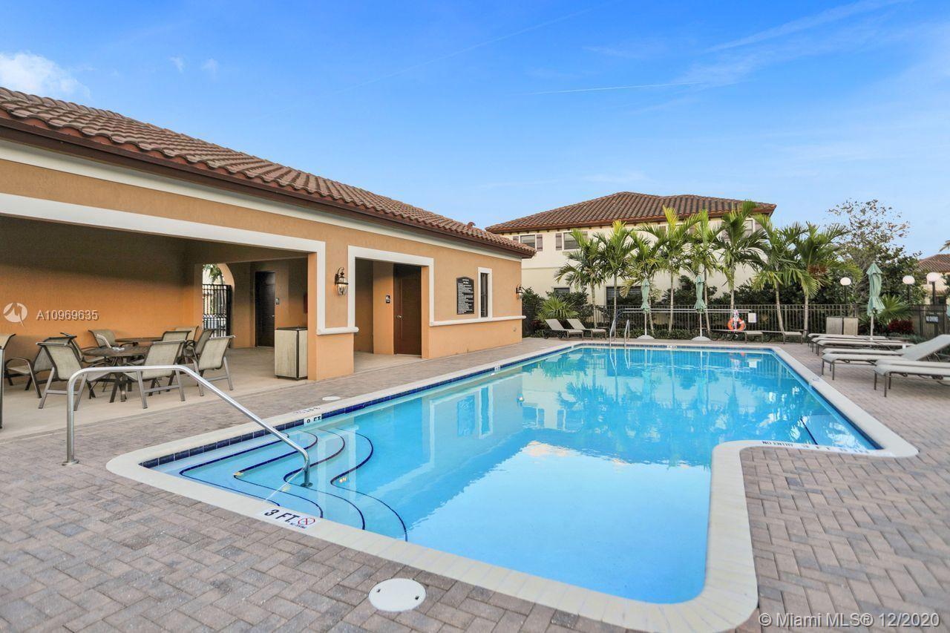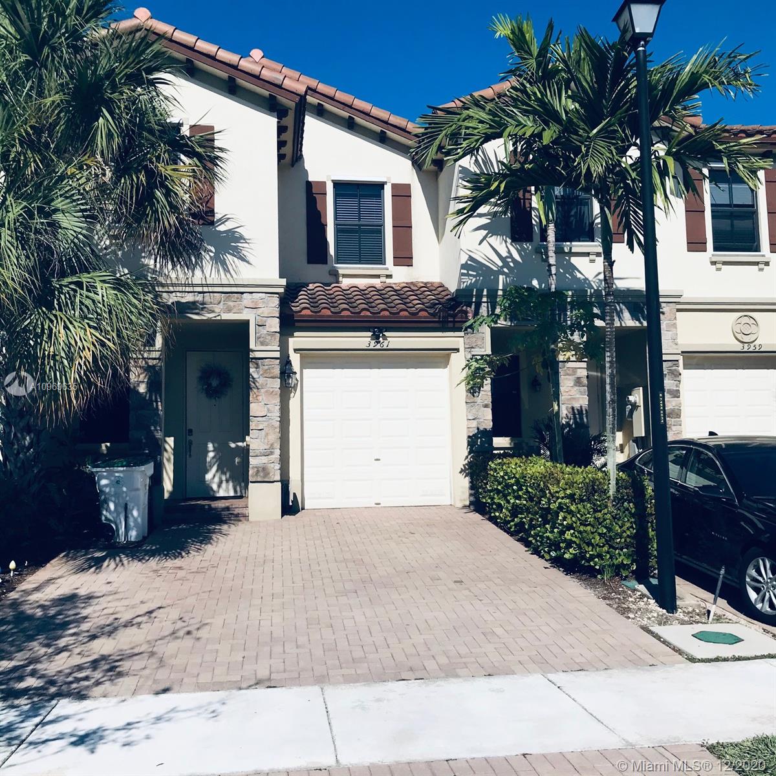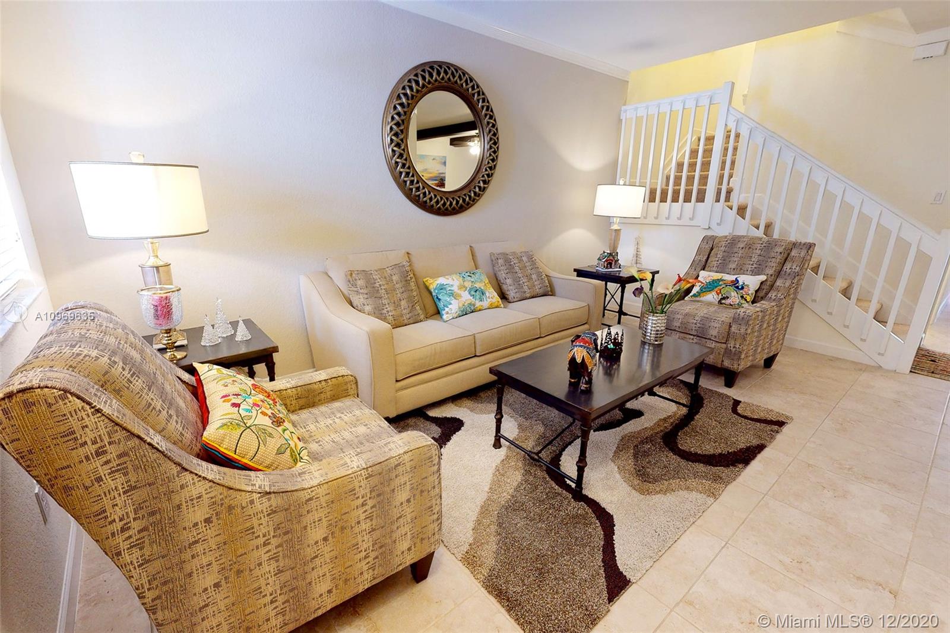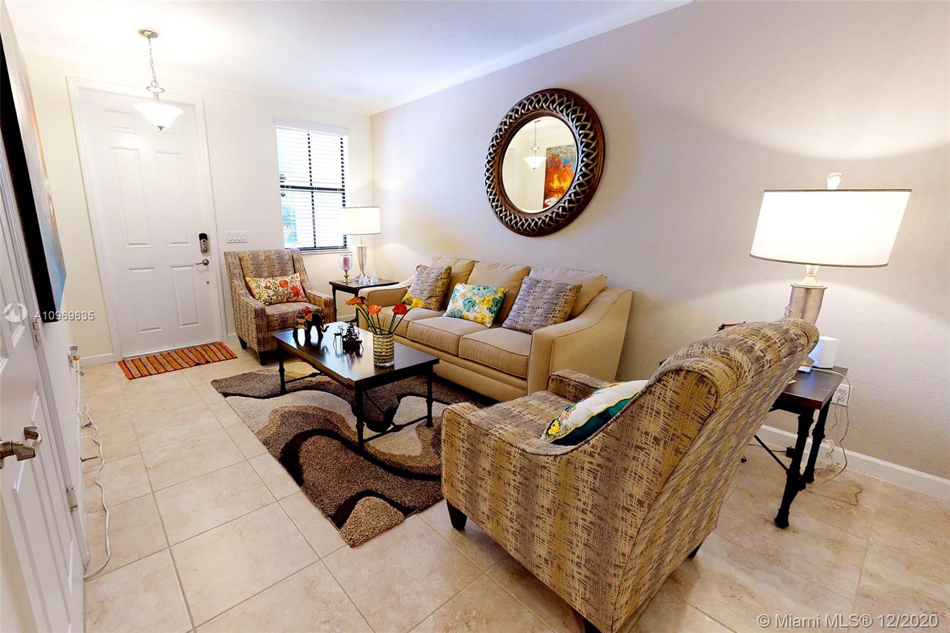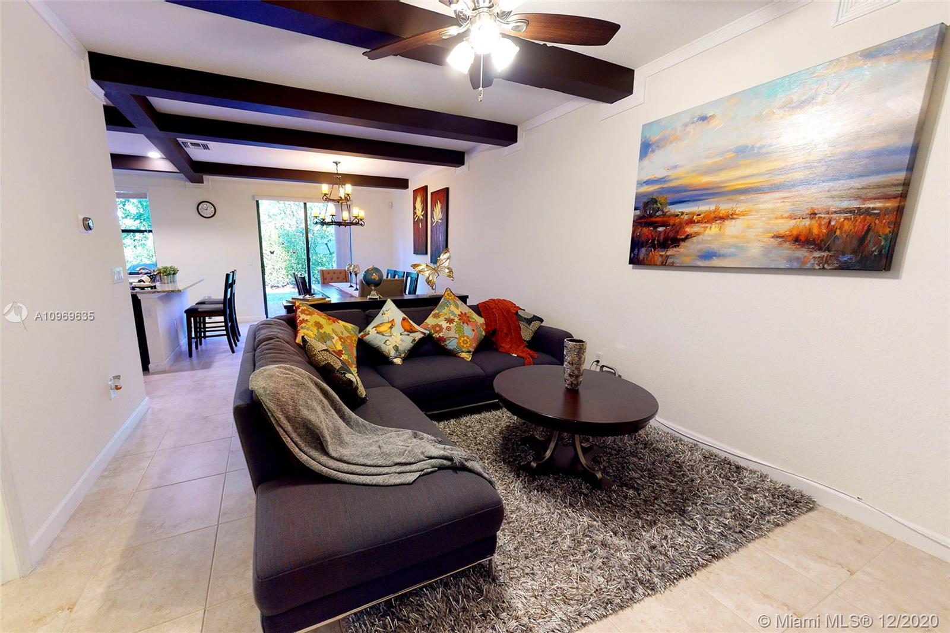$348,000
$348,000
For more information regarding the value of a property, please contact us for a free consultation.
3 Beds
3 Baths
1,486 SqFt
SOLD DATE : 01/25/2021
Key Details
Sold Price $348,000
Property Type Single Family Home
Sub Type Single Family Residence
Listing Status Sold
Purchase Type For Sale
Square Footage 1,486 sqft
Price per Sqft $234
Subdivision Ashton Parc
MLS Listing ID A10969635
Sold Date 01/25/21
Style Two Story
Bedrooms 3
Full Baths 2
Half Baths 1
Construction Status Resale
HOA Fees $135/mo
HOA Y/N Yes
Year Built 2017
Annual Tax Amount $7,011
Tax Year 2019
Contingent 3rd Party Approval
Lot Size 2,209 Sqft
Property Description
Like new, owners use it once a year when visiting. Beautiful 3 bedroom 2.5 bath townhouse with many upgrades which include ceiling beams, crown moldings, attic with great space to store, extended patio. located in the heart of Coconut Creek with a low maintenance fee; granite kitchen countertops and stainless steel appliances. Bedrooms and laundry area upstairs, half bathroom downstairs. Vacant easy to show on lockbox, send a text to show. View the 3D photos in the virtual tour.
Location
State FL
County Broward County
Community Ashton Parc
Area 3412
Direction Go East on Hillsboro Blvd. from 441. Pass Lyons Rd. to community Ashton Parc on right.
Interior
Interior Features Eat-in Kitchen, First Floor Entry, Living/Dining Room, Stacked Bedrooms, Upper Level Master, Walk-In Closet(s), Attic
Heating Central, Electric
Cooling Central Air, Ceiling Fan(s), Electric
Flooring Carpet, Ceramic Tile
Furnishings Negotiable
Appliance Dryer, Dishwasher, Electric Range, Disposal, Ice Maker, Microwave, Refrigerator, Washer
Exterior
Exterior Feature Fence, Patio
Parking Features Attached
Garage Spaces 1.0
Carport Spaces 2
Pool None, Community
Community Features Clubhouse, Home Owners Association, Pool, Sidewalks
Utilities Available Cable Available
View Garden
Roof Type Barrel
Porch Patio
Garage Yes
Building
Lot Description < 1/4 Acre
Faces Northwest
Story 2
Sewer Public Sewer
Water Public
Architectural Style Two Story
Level or Stories Two
Structure Type Block
Construction Status Resale
Schools
Elementary Schools Tradewinds
Middle Schools Lyons Creek
High Schools Monarch
Others
Pets Allowed Conditional, Yes
HOA Fee Include Common Areas,Maintenance Grounds,Maintenance Structure,Recreation Facilities,Security
Senior Community No
Tax ID 484205280300
Security Features Smoke Detector(s),Security Guard
Acceptable Financing Cash, Conventional, FHA
Listing Terms Cash, Conventional, FHA
Financing FHA
Special Listing Condition Listed As-Is
Pets Allowed Conditional, Yes
Read Less Info
Want to know what your home might be worth? Contact us for a FREE valuation!

Our team is ready to help you sell your home for the highest possible price ASAP
Bought with EXP Realty, LLC.
"Molly's job is to find and attract mastery-based agents to the office, protect the culture, and make sure everyone is happy! "


