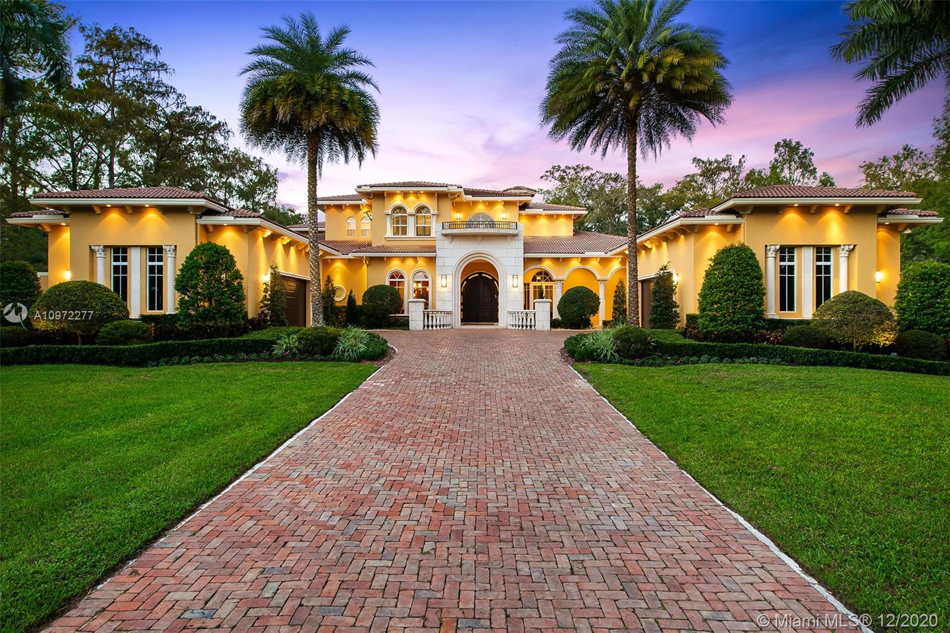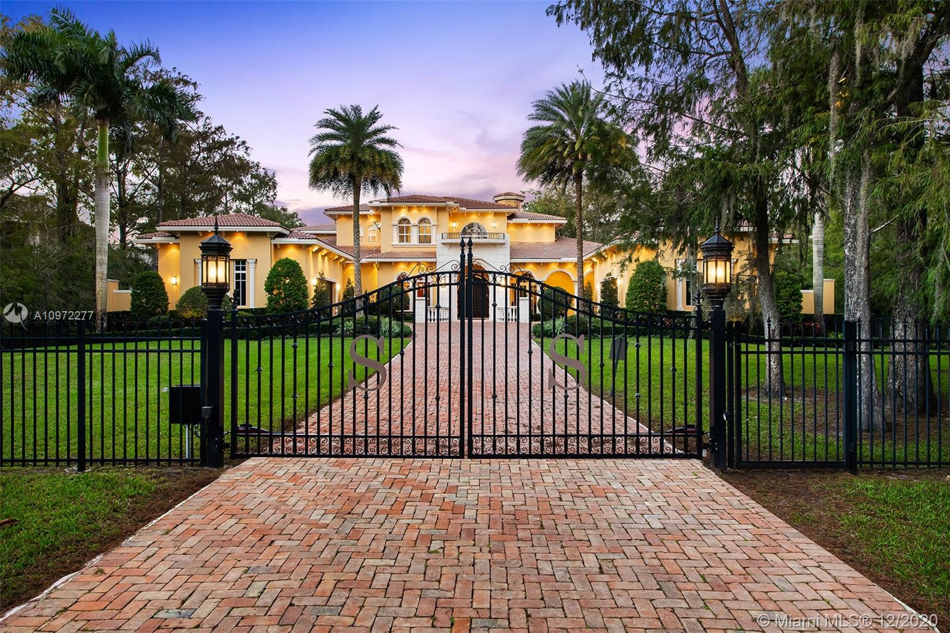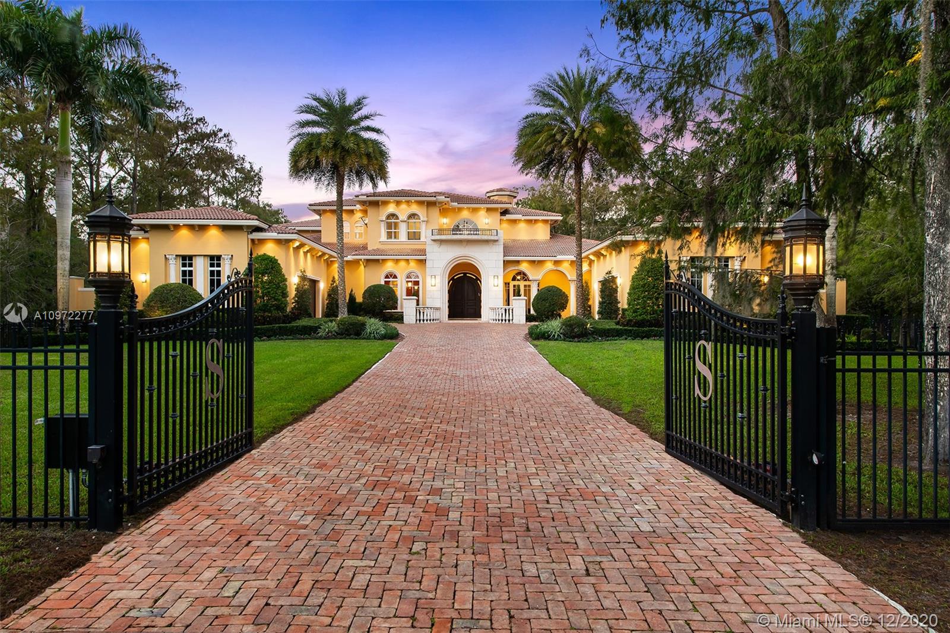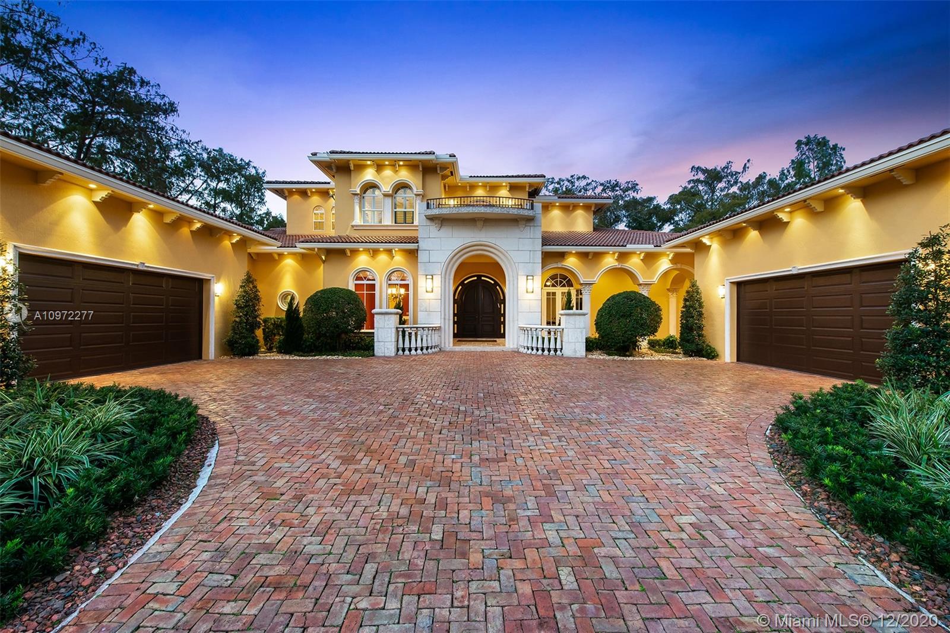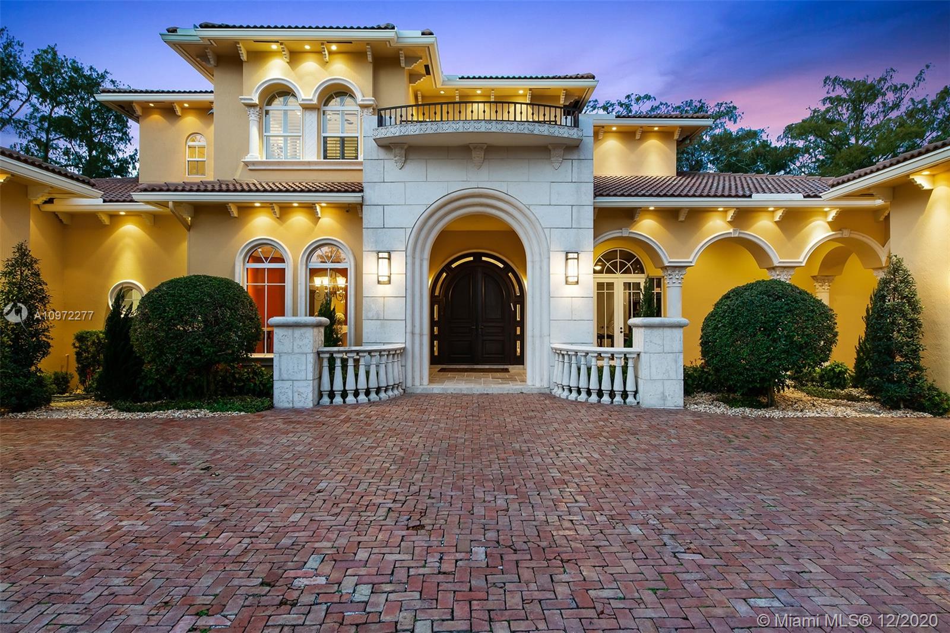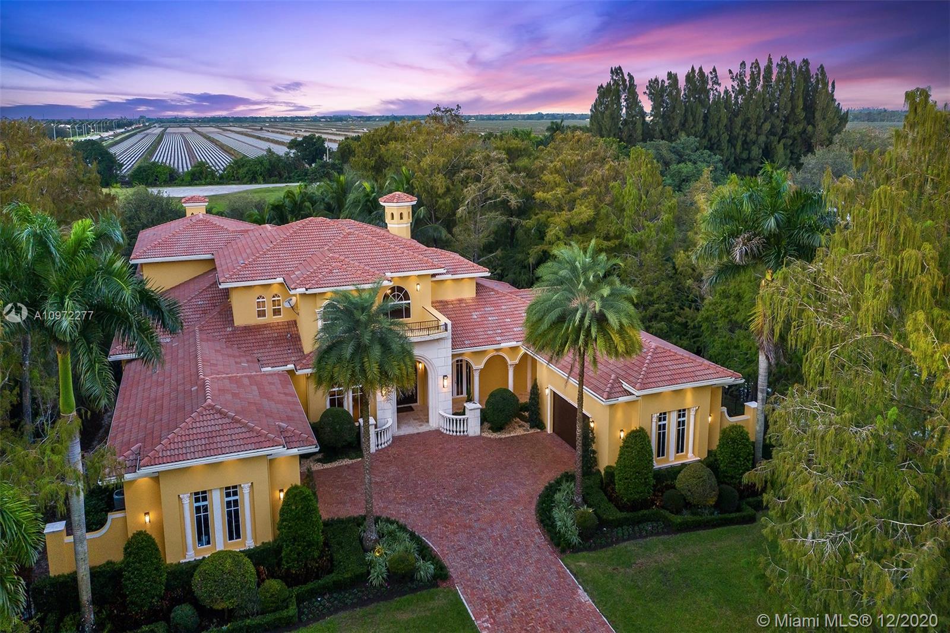$2,975,000
$2,995,000
0.7%For more information regarding the value of a property, please contact us for a free consultation.
6 Beds
7 Baths
7,568 SqFt
SOLD DATE : 06/04/2021
Key Details
Sold Price $2,975,000
Property Type Single Family Home
Sub Type Single Family Residence
Listing Status Sold
Purchase Type For Sale
Square Footage 7,568 sqft
Price per Sqft $393
Subdivision Brewer Plat 2
MLS Listing ID A10972277
Sold Date 06/04/21
Style Detached,Two Story
Bedrooms 6
Full Baths 7
Construction Status Resale
HOA Y/N Yes
Year Built 2011
Annual Tax Amount $27,253
Tax Year 2019
Contingent Backup Contract/Call LA
Lot Size 1.505 Acres
Property Description
Welcome to one of the most Prestigious Estate nestled into desirable BBB Ranches. On almost 70,000 square feet of luscious, gated grounds this home offers 6 Bedrooms, 7 Bathrooms, an Office, Media Room, Loft, & Guest House. When first entering this beautiful estate, be greeted by grand foyer giving you a glimpse of the coffered ceilings/crown modeling throughout. The gourmet kitchen has quartz countertops & is fully equipped w/Viking appliances. The kitchen leads to the cozy family/dining room. This connects you to the media room that is perfect for the current pandemic, allowing you to enjoy a movie without having to leave the home. Breathtaking Lanai w/summer kitchen which overlooks the resort style pool and spa. This comfy family home is the ideal spot your Family will love.
Location
State FL
County Broward County
Community Brewer Plat 2
Area 3613
Direction BBB Ranches | Parkland, Florida - See GPS
Interior
Interior Features Built-in Features, Bedroom on Main Level, Breakfast Area, Closet Cabinetry, Entrance Foyer, Eat-in Kitchen, French Door(s)/Atrium Door(s), First Floor Entry, Fireplace, High Ceilings, Kitchen Island, Living/Dining Room, Main Level Master, Pantry, Sitting Area in Master, Split Bedrooms, Vaulted Ceiling(s), Walk-In Closet(s), Central Vacuum, Intercom
Heating Central, Electric
Cooling Central Air, Electric
Flooring Marble, Wood
Equipment Intercom
Furnishings Negotiable
Fireplace Yes
Window Features Blinds,Drapes,Impact Glass
Appliance Some Gas Appliances, Built-In Oven, Dryer, Dishwasher, Disposal, Gas Range, Gas Water Heater, Microwave, Refrigerator, Water Softener Owned, Self Cleaning Oven, Trash Compactor, Water Purifier, Washer
Laundry Laundry Tub
Exterior
Exterior Feature Balcony, Barbecue, Fence, Security/High Impact Doors, Lighting, Outdoor Grill, Patio
Parking Features Attached
Garage Spaces 4.0
Pool Concrete, Heated, In Ground, Pool Equipment, Pool, Pool/Spa Combo
Community Features Other
Utilities Available Cable Not Available
View Garden
Roof Type Barrel,Spanish Tile
Street Surface Paved
Porch Balcony, Open, Patio
Garage Yes
Building
Lot Description 2-3 Acres, Sprinklers Automatic, Sprinkler System
Faces South
Story 2
Sewer Public Sewer
Water Public
Architectural Style Detached, Two Story
Level or Stories Two
Additional Building Guest House
Structure Type Block
Construction Status Resale
Schools
Elementary Schools Riverglades
Middle Schools Westglades
High Schools Marjory Stoneman Douglas
Others
Pets Allowed No Pet Restrictions, Yes
Senior Community No
Tax ID 484103220030
Security Features Security System Owned
Acceptable Financing Cash, Conventional, Other
Listing Terms Cash, Conventional, Other
Financing Conventional
Special Listing Condition Listed As-Is
Pets Allowed No Pet Restrictions, Yes
Read Less Info
Want to know what your home might be worth? Contact us for a FREE valuation!

Our team is ready to help you sell your home for the highest possible price ASAP
Bought with Balistreri Real Estate Inc
"Molly's job is to find and attract mastery-based agents to the office, protect the culture, and make sure everyone is happy! "


