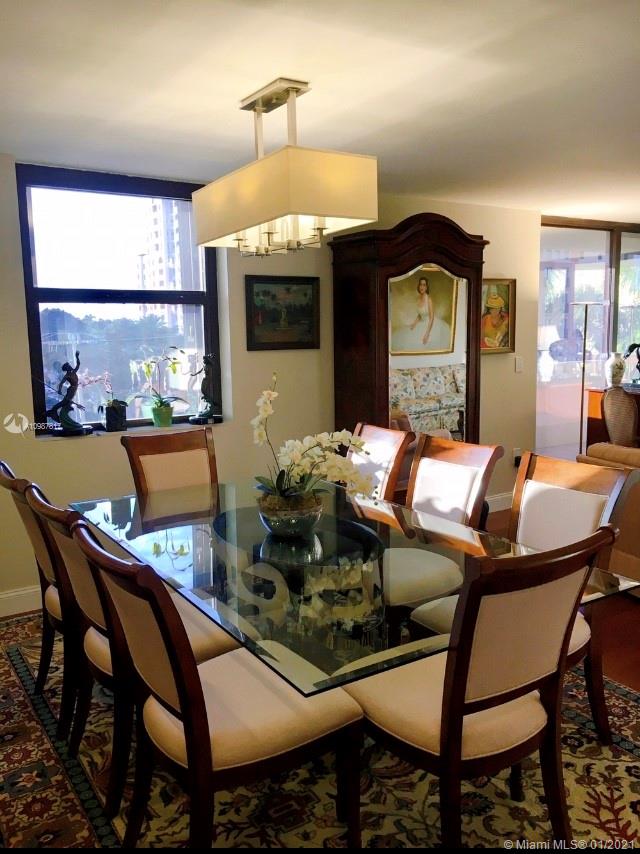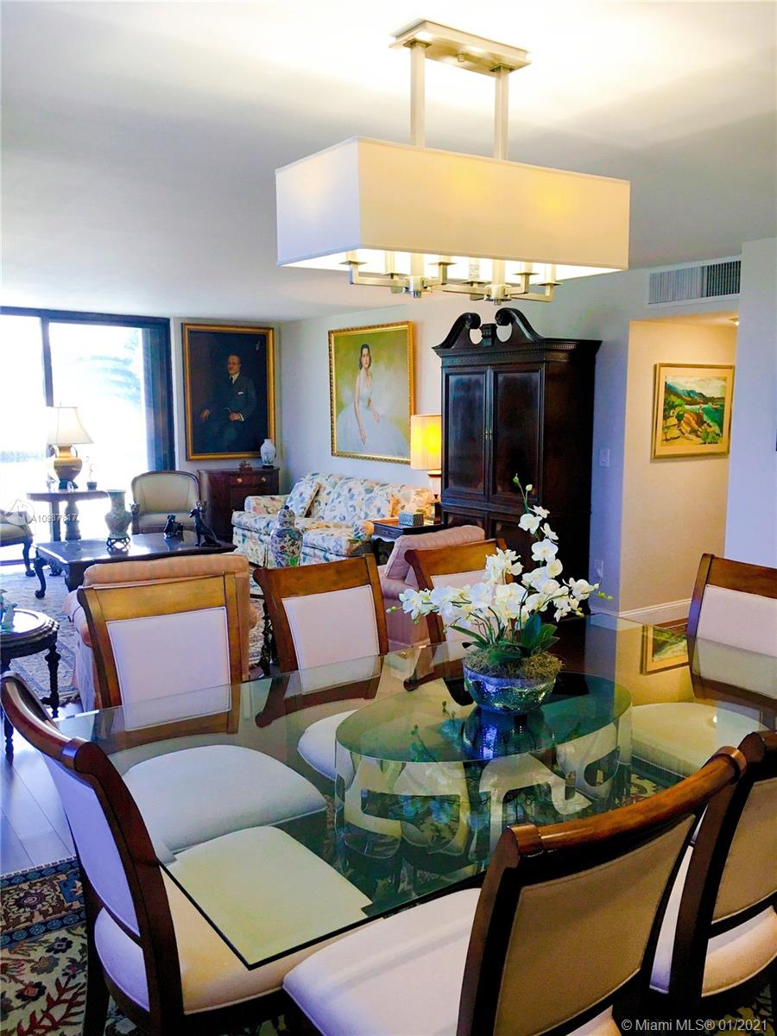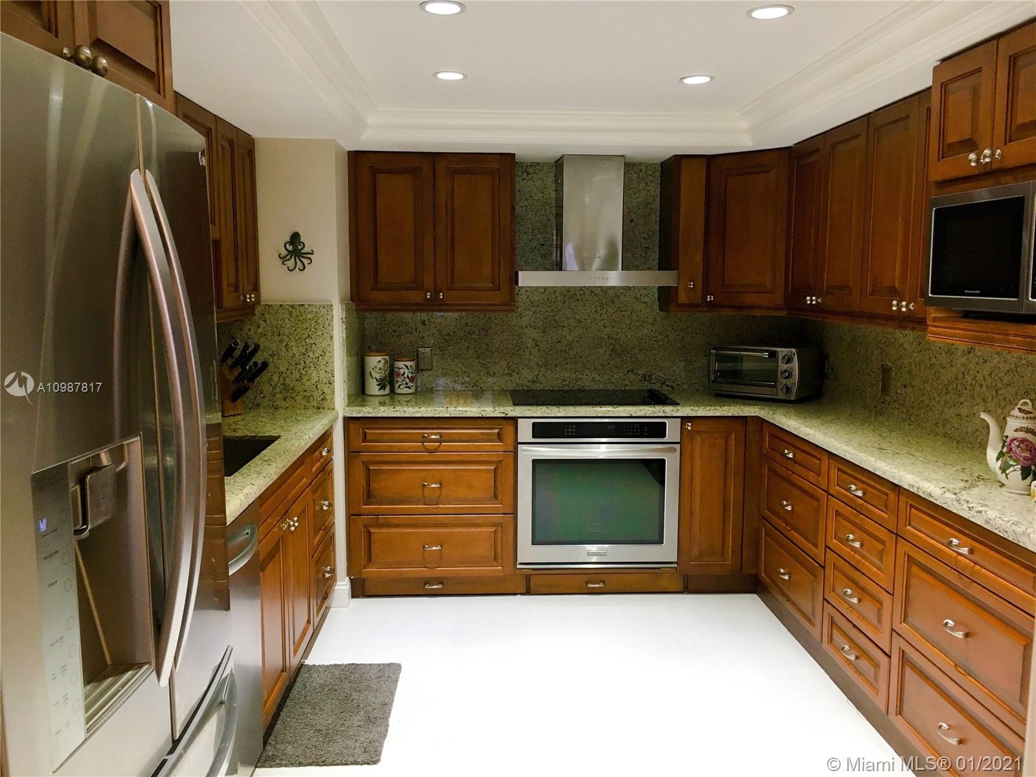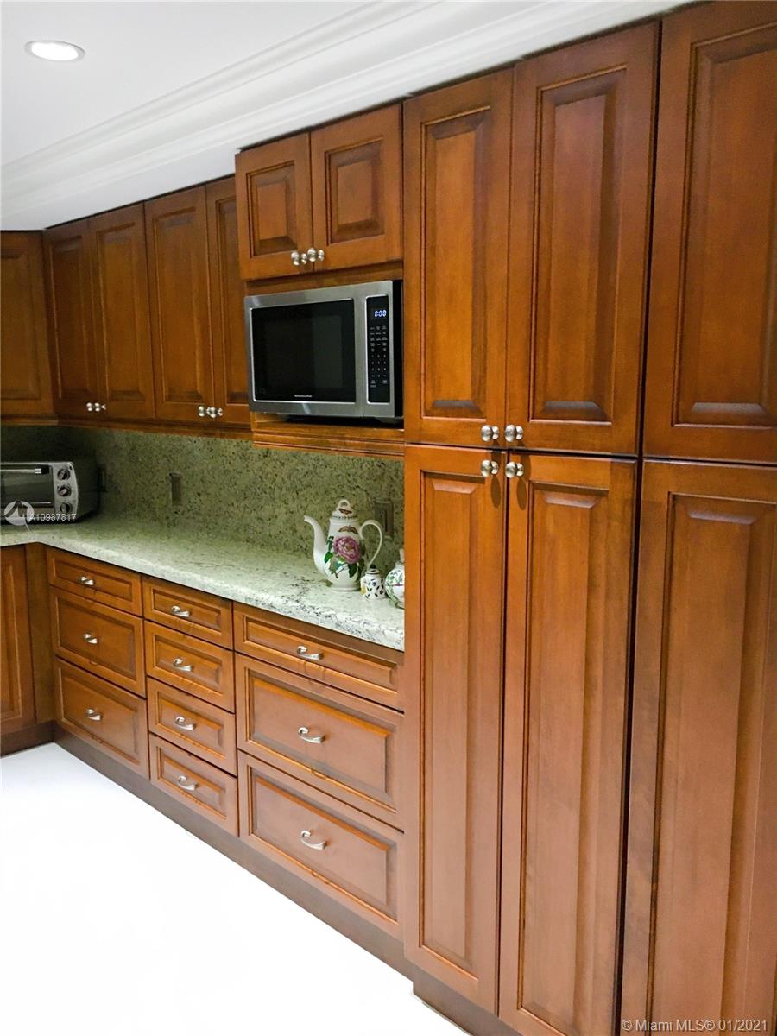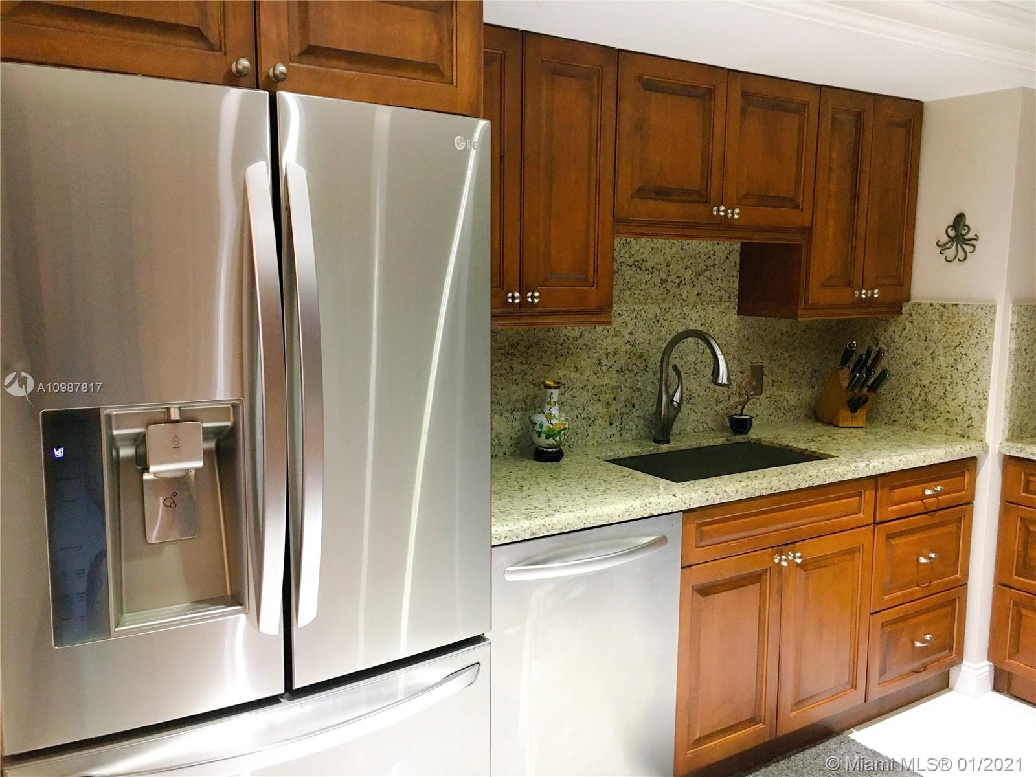$650,000
$629,000
3.3%For more information regarding the value of a property, please contact us for a free consultation.
3 Beds
3 Baths
1,775 SqFt
SOLD DATE : 03/25/2021
Key Details
Sold Price $650,000
Property Type Condo
Sub Type Condominium
Listing Status Sold
Purchase Type For Sale
Square Footage 1,775 sqft
Price per Sqft $366
Subdivision Biltmore Ii Condo
MLS Listing ID A10987817
Sold Date 03/25/21
Style High Rise
Bedrooms 3
Full Baths 2
Half Baths 1
Construction Status Resale
HOA Fees $1,131/mo
HOA Y/N Yes
Year Built 1973
Annual Tax Amount $6,770
Tax Year 2020
Contingent Pending Inspections
Property Description
Luxury awaits! This Biltmore II Is a highly desirable high-rise condo located in the "City Beautiful" with walking distance to many places, and some of the finest golf courses including the Biltmore golf course. If you are searching for the luxurious vacation feeling where you get to enjoy in the refreshing huge size pool, gym, and jogging trail, this is the place to call your home. Live in this spacious corner unit 1,775 sq. ft. living area with wraparound balcony. This 3BR/2.5 BA condo with glass sliding doors deliver natural light to the stunning living and dining room. Totally remodeled hardwood floors throughout, large galley kitchen with wall-to-wall wood cabinetry. Modernize bathrooms, and spacious master room with powder area, complete this luxurious condo of this quality!
Location
State FL
County Miami-dade County
Community Biltmore Ii Condo
Area 41
Direction Heading west from Downtown Coral Gables on Coral Way at Le Jeune Rd. in front of City Hall make a hard left onto Biltmore way travel through the traffic light and go around the traffic circle, building on the left.
Interior
Interior Features Dual Sinks, Handicap Access, Living/Dining Room, Main Level Master, Pantry, Vaulted Ceiling(s)
Heating Central
Cooling Central Air
Flooring Tile, Wood
Appliance Built-In Oven, Dryer, Dishwasher, Electric Range, Disposal, Refrigerator, Washer
Exterior
Exterior Feature Balcony
Parking Features Attached
Garage Spaces 1.0
Pool Association, Heated
Utilities Available Cable Available
Amenities Available Billiard Room, Clubhouse, Community Kitchen, Fitness Center, Pool, Storage, Trash, Elevator(s)
View Other
Handicap Access Accessible Elevator Installed
Porch Balcony, Open
Garage Yes
Building
Building Description Block, Exterior Lighting
Architectural Style High Rise
Structure Type Block
Construction Status Resale
Schools
Elementary Schools Coral Gables
Middle Schools Carver; G.W.
High Schools Coral Gables
Others
Pets Allowed Conditional, Yes
HOA Fee Include Association Management,Common Areas,Cable TV,Insurance,Legal/Accounting,Maintenance Grounds,Maintenance Structure,Other,Parking,Pool(s),Recreation Facilities,Reserve Fund,Roof,Security,Trash,Water
Senior Community No
Tax ID 03-41-17-025-0590
Acceptable Financing Cash
Listing Terms Cash
Financing Cash
Special Listing Condition Listed As-Is
Pets Allowed Conditional, Yes
Read Less Info
Want to know what your home might be worth? Contact us for a FREE valuation!

Our team is ready to help you sell your home for the highest possible price ASAP
Bought with Coldwell Banker Realty
"Molly's job is to find and attract mastery-based agents to the office, protect the culture, and make sure everyone is happy! "


