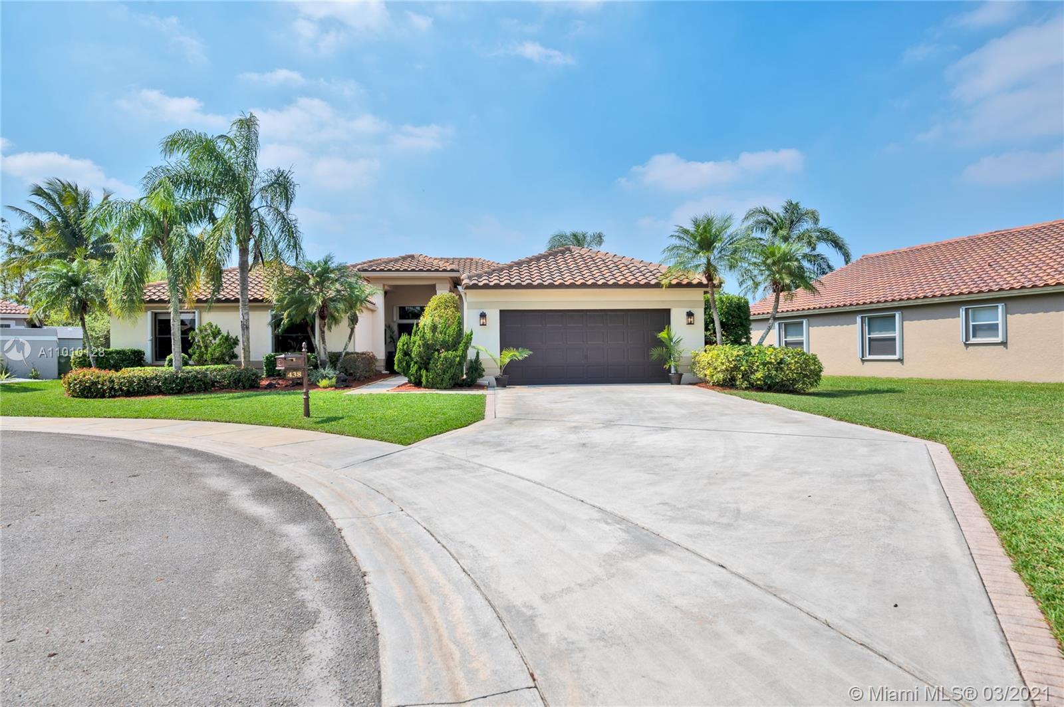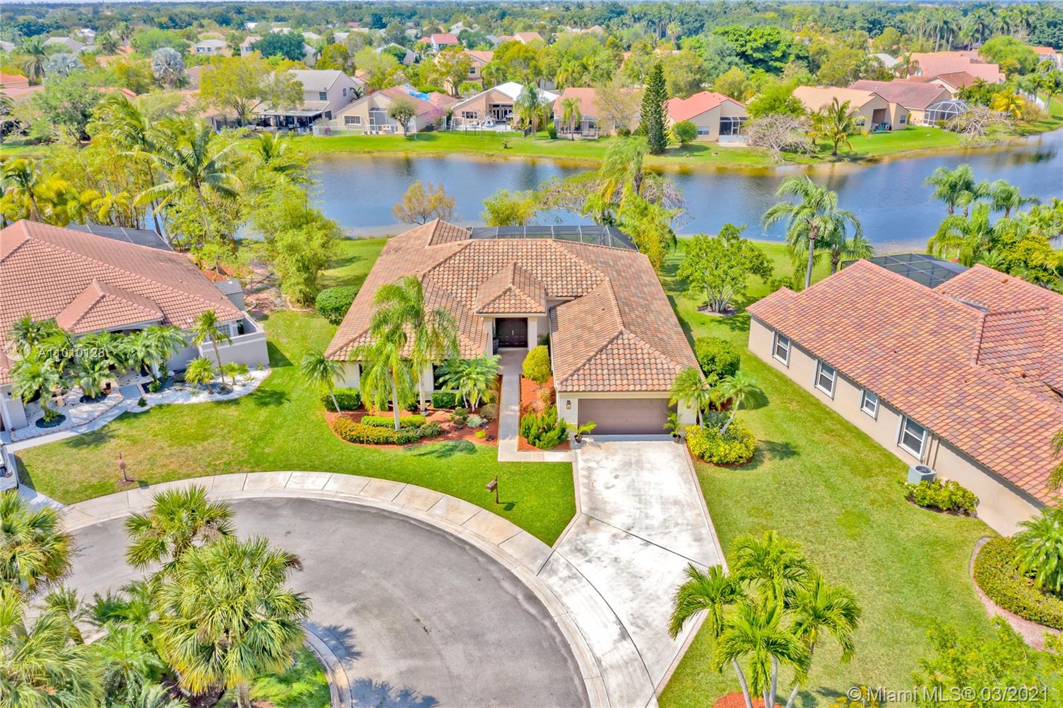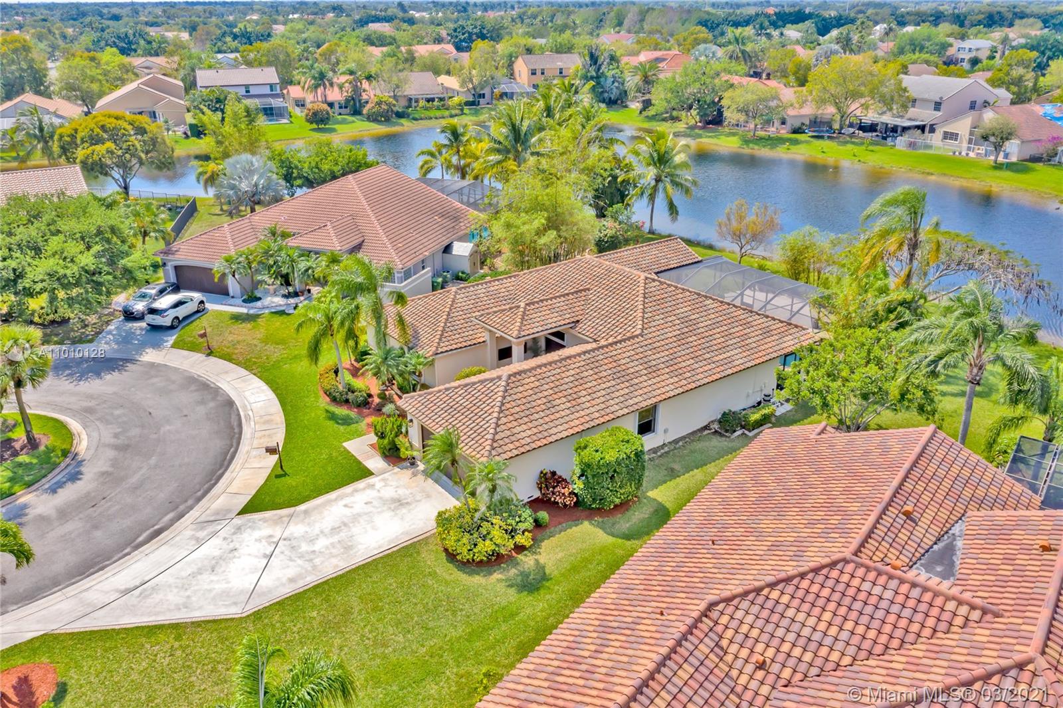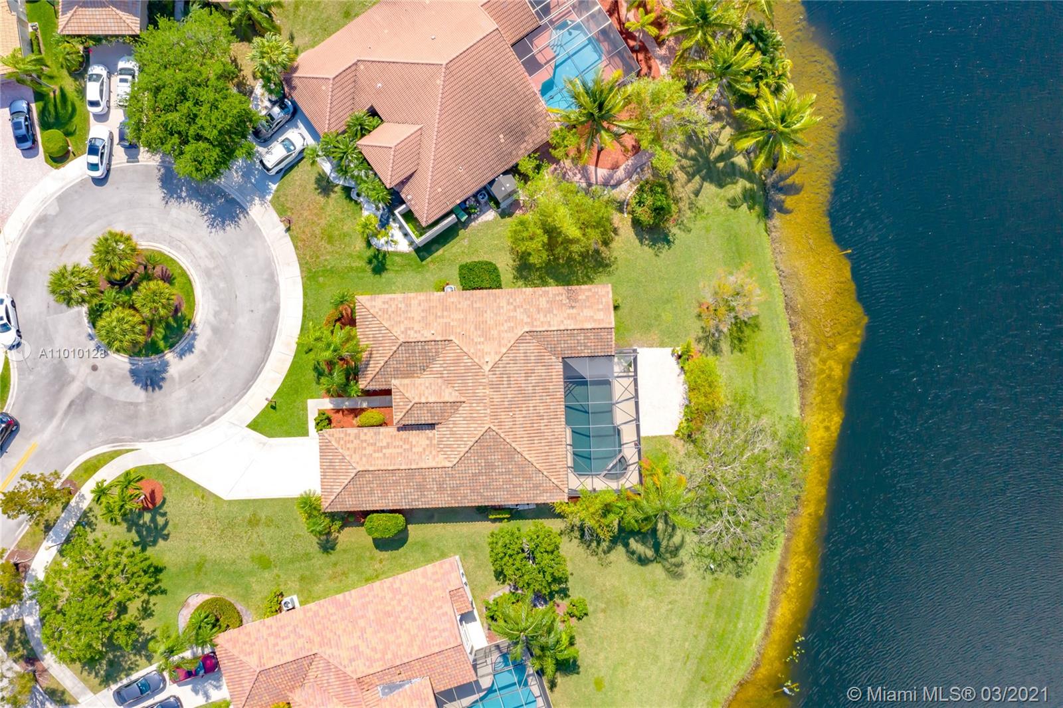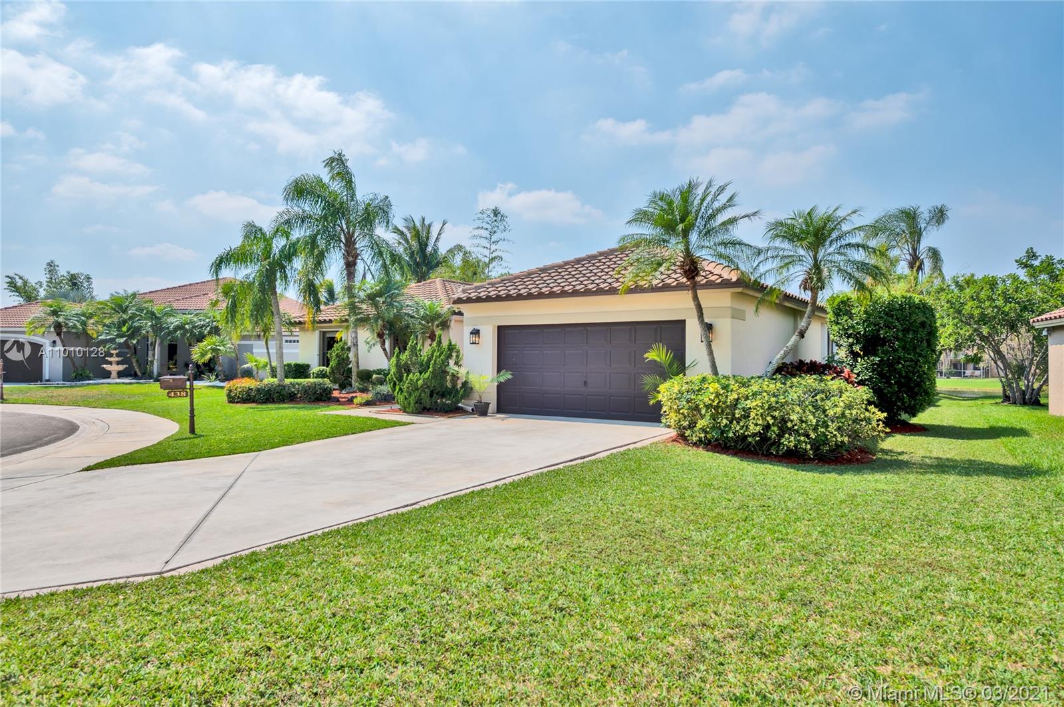$815,000
$784,900
3.8%For more information regarding the value of a property, please contact us for a free consultation.
5 Beds
3 Baths
2,874 SqFt
SOLD DATE : 03/30/2021
Key Details
Sold Price $815,000
Property Type Single Family Home
Sub Type Single Family Residence
Listing Status Sold
Purchase Type For Sale
Square Footage 2,874 sqft
Price per Sqft $283
Subdivision The Lakes
MLS Listing ID A11010128
Sold Date 03/30/21
Style Detached,One Story
Bedrooms 5
Full Baths 3
Construction Status Resale
HOA Fees $153/qua
HOA Y/N Yes
Year Built 1993
Annual Tax Amount $7,785
Tax Year 2020
Contingent No Contingencies
Lot Size 0.319 Acres
Property Description
BEAUTIFUL AND EXTREMELY WELL KEPT 5 BEDROOMS,3 BATHS CUL-DE-SAC POOL & LAKE FRONT HOME WITH GORGEOUS LAKE & SUNSETS VIEWS. HOME FEATURES; OVERSIZE 13,883 LOT W/ EXTENDED DRIVEWAY, OPEN SPLIT FLOOR PLAN WITH NEUTRAL TILE IN ALL AREAS. GORGEOUS KITCHEN W/STAINLESS STEEL APPLIANCES, DOUBLE OVEN & EXOTIC GRADE GRANITE COUNTERTOPS & BACKSPLASH. UPDATED MASTER BATHROOM WITH ITALIAN MARBLE AND STAIN RESISTANCE SEAMLESS GLASS DOOR. 2014 UPGRADED ROOF/EAGLE TILE.PEBBLE TEC POOL SURFACE WITH SPA & NEW POOL PUMP. SCREENED PATIO W/ REINFORCED SCREEN ON LOWER PANELS. HOT WATER HEATER RECIRCULATION SYSTEM. TWO ZONE A/C UNITS. ACCORDION HURRICANE SHUTTERS. LAKE IRRIGATION SYSTEM ON TIMER. GARAGE FREEZER, REFRIGERATOR & WORKBENCH. HOME INCLUDES CHOICE HOME WARRANTY "TOTAL PLAN" UNTIL 6/25. GATED COMMUNITY
Location
State FL
County Broward County
Community The Lakes
Area 3890
Interior
Interior Features Bedroom on Main Level, Breakfast Area, Dining Area, Separate/Formal Dining Room, Eat-in Kitchen, First Floor Entry, Split Bedrooms
Heating Central, Electric
Cooling Central Air, Electric
Flooring Tile
Window Features Blinds
Appliance Dryer, Dishwasher, Electric Range, Electric Water Heater, Disposal, Microwave, Refrigerator, Washer
Exterior
Exterior Feature Patio, Storm/Security Shutters
Parking Features Attached
Garage Spaces 2.0
Pool In Ground, Pool, Community
Community Features Home Owners Association, Maintained Community, Pool
Utilities Available Cable Available
Waterfront Description Lake Front,Waterfront
View Y/N Yes
View Lake, Pool
Roof Type Spanish Tile
Porch Patio
Garage Yes
Building
Lot Description Sprinklers Automatic, < 1/4 Acre
Faces East
Story 1
Sewer Public Sewer
Water Public
Architectural Style Detached, One Story
Structure Type Block
Construction Status Resale
Schools
Elementary Schools Eagle Point
Middle Schools Tequesta Trace
High Schools Cypress Bay
Others
Pets Allowed No Pet Restrictions, Yes
HOA Fee Include Common Areas,Maintenance Structure,Security
Senior Community No
Tax ID 504006021760
Acceptable Financing Cash, Conventional
Listing Terms Cash, Conventional
Financing Cash
Special Listing Condition Listed As-Is
Pets Allowed No Pet Restrictions, Yes
Read Less Info
Want to know what your home might be worth? Contact us for a FREE valuation!

Our team is ready to help you sell your home for the highest possible price ASAP
Bought with Coldwell Banker Realty
"Molly's job is to find and attract mastery-based agents to the office, protect the culture, and make sure everyone is happy! "


