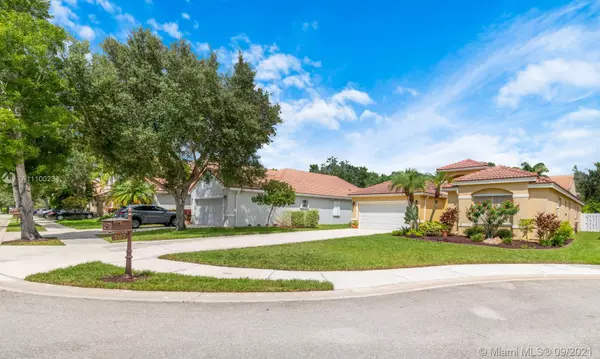$715,000
$713,000
0.3%For more information regarding the value of a property, please contact us for a free consultation.
4 Beds
3 Baths
2,322 SqFt
SOLD DATE : 10/26/2021
Key Details
Sold Price $715,000
Property Type Single Family Home
Sub Type Single Family Residence
Listing Status Sold
Purchase Type For Sale
Square Footage 2,322 sqft
Price per Sqft $307
Subdivision Sector 4
MLS Listing ID A11100234
Sold Date 10/26/21
Style Detached,Ranch,One Story
Bedrooms 4
Full Baths 2
Half Baths 1
Construction Status New Construction
HOA Fees $150/qua
HOA Y/N Yes
Year Built 1993
Annual Tax Amount $5,932
Tax Year 2020
Contingent Backup Contract/Call LA
Lot Size 7,270 Sqft
Property Description
This beautifully maintained property is situated at the end of a cul de sac and is ready for you to move right in! Amazing curb appeal with a driveway long enough to hold 8 cars. The Kitchen and bathrooms have all been substantially updated. Master bathroom was designed with a modern flair in todays color scheme. The large open living area was freshly painted and allows for natural light to flow through this lovely home. A/C is brand new and roof was replaced 12 years ago. Plantation shutters in the family room and the primary bedroom. The Lakes is one of the most sought after communities in Weston. Walk to shopping, restaurants and houses of worship and only minutes to the highway. Community pool, soccer fields and a small park only steps away from your front door. Don't wait on this one!
Location
State FL
County Broward County
Community Sector 4
Area 3890
Interior
Interior Features Bedroom on Main Level, Breakfast Area, Closet Cabinetry, Entrance Foyer, First Floor Entry, Kitchen/Dining Combo, Living/Dining Room, Main Level Master, Split Bedrooms, Vaulted Ceiling(s), Walk-In Closet(s), Attic
Heating Electric
Cooling Central Air, Ceiling Fan(s)
Flooring Tile
Window Features Blinds,Drapes,Plantation Shutters
Appliance Dryer, Dishwasher, Electric Range, Electric Water Heater, Disposal, Ice Maker, Microwave, Refrigerator, Self Cleaning Oven, Washer
Exterior
Exterior Feature Enclosed Porch, Fence, Patio, Storm/Security Shutters
Parking Features Attached
Garage Spaces 2.0
Pool None, Community
Community Features Gated, Maintained Community, Pool
Utilities Available Cable Available
View Garden
Roof Type Barrel,Spanish Tile
Porch Patio, Porch, Screened
Garage Yes
Building
Lot Description Sprinklers Automatic, < 1/4 Acre
Faces South
Story 1
Sewer Public Sewer
Water Public
Architectural Style Detached, Ranch, One Story
Structure Type Block
Construction Status New Construction
Schools
Elementary Schools Eagle Point
Middle Schools Tequesta Trace
High Schools Cypress Bay
Others
Pets Allowed Size Limit, Yes
HOA Fee Include Common Areas,Maintenance Structure,Security
Senior Community No
Tax ID 504006020830
Security Features Gated Community,Smoke Detector(s)
Acceptable Financing Cash, Conventional, FHA, VA Loan
Listing Terms Cash, Conventional, FHA, VA Loan
Financing Conventional
Special Listing Condition Listed As-Is
Pets Allowed Size Limit, Yes
Read Less Info
Want to know what your home might be worth? Contact us for a FREE valuation!

Our team is ready to help you sell your home for the highest possible price ASAP
Bought with Coldwell Banker Realty
"Molly's job is to find and attract mastery-based agents to the office, protect the culture, and make sure everyone is happy! "







