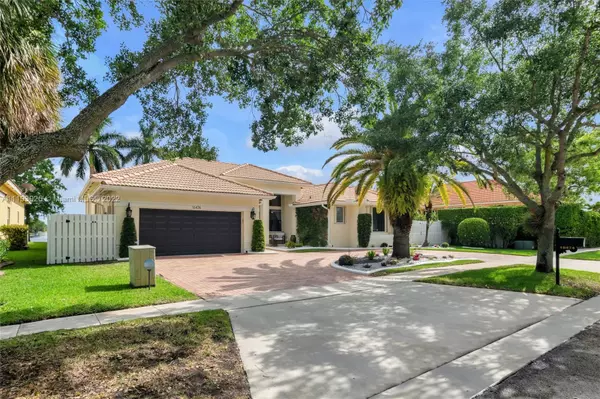$1,025,000
$989,900
3.5%For more information regarding the value of a property, please contact us for a free consultation.
3 Beds
3 Baths
2,543 SqFt
SOLD DATE : 05/09/2022
Key Details
Sold Price $1,025,000
Property Type Single Family Home
Sub Type Single Family Residence
Listing Status Sold
Purchase Type For Sale
Square Footage 2,543 sqft
Price per Sqft $403
Subdivision Westfork 1 Plat
MLS Listing ID A11193925
Sold Date 05/09/22
Style Mediterranean,One Story
Bedrooms 3
Full Baths 3
Construction Status New Construction
HOA Fees $97/mo
HOA Y/N Yes
Year Built 1998
Annual Tax Amount $7,880
Tax Year 2021
Contingent Pending Inspections
Lot Size 10,287 Sqft
Property Description
Welcome home just bring your bags. This single story waterfront home has 3245 total SQFT The friendly split floor plan is originally 4bed and 3baths but was converted into 3 oversized bedrooms done with the developer. You will love the open concept with 12ft ceilings 8ft doors and lots of natural light This home includes designer finishes throughout not sparing any details with wifi smart appliances a custom hood and marble countertops. An inviting 15x30 pool and 10 seated spa was recently remodeled in a deep mediterranean blue with reflective tiles. Your paradise backyard includes a covered lanai and a 26x63 patio with plenty of seating areas overlooking the expansive water view and access to the cabana bath The lot size still offers a surplus of green space for the dogs and kids to play.
Location
State FL
County Broward County
Community Westfork 1 Plat
Area 3980
Direction Use GPS
Interior
Interior Features Bedroom on Main Level, Closet Cabinetry, Dual Sinks, Entrance Foyer, First Floor Entry, Kitchen Island, Custom Mirrors, Sitting Area in Master, Separate Shower, Attic
Heating Central
Cooling Ceiling Fan(s), Electric
Flooring Marble, Vinyl
Window Features Blinds
Appliance Built-In Oven, Dryer, Dishwasher, Electric Range, Disposal, Ice Maker, Microwave, Refrigerator, Washer
Exterior
Exterior Feature Fence, Lighting, Porch, Patio
Garage Spaces 2.0
Pool In Ground, Pool, Community
Community Features Maintained Community, Park, Pool
Utilities Available Cable Available
Waterfront Yes
Waterfront Description Lake Front
View Y/N Yes
View Lake
Roof Type Barrel
Porch Open, Patio, Porch
Garage Yes
Building
Lot Description Sprinklers Automatic, < 1/4 Acre
Faces Northwest
Story 1
Sewer Public Sewer
Water Public
Architectural Style Mediterranean, One Story
Structure Type Block
Construction Status New Construction
Schools
Elementary Schools Silver Palms
Middle Schools Walter C. Young
High Schools Flanagan;Charls
Others
Pets Allowed Conditional, Yes
HOA Fee Include Common Areas,Maintenance Structure
Senior Community No
Tax ID 514008146000
Acceptable Financing Cash, Conventional
Listing Terms Cash, Conventional
Financing Cash
Pets Description Conditional, Yes
Read Less Info
Want to know what your home might be worth? Contact us for a FREE valuation!

Our team is ready to help you sell your home for the highest possible price ASAP
Bought with Onepath Realty LLC

"Molly's job is to find and attract mastery-based agents to the office, protect the culture, and make sure everyone is happy! "







