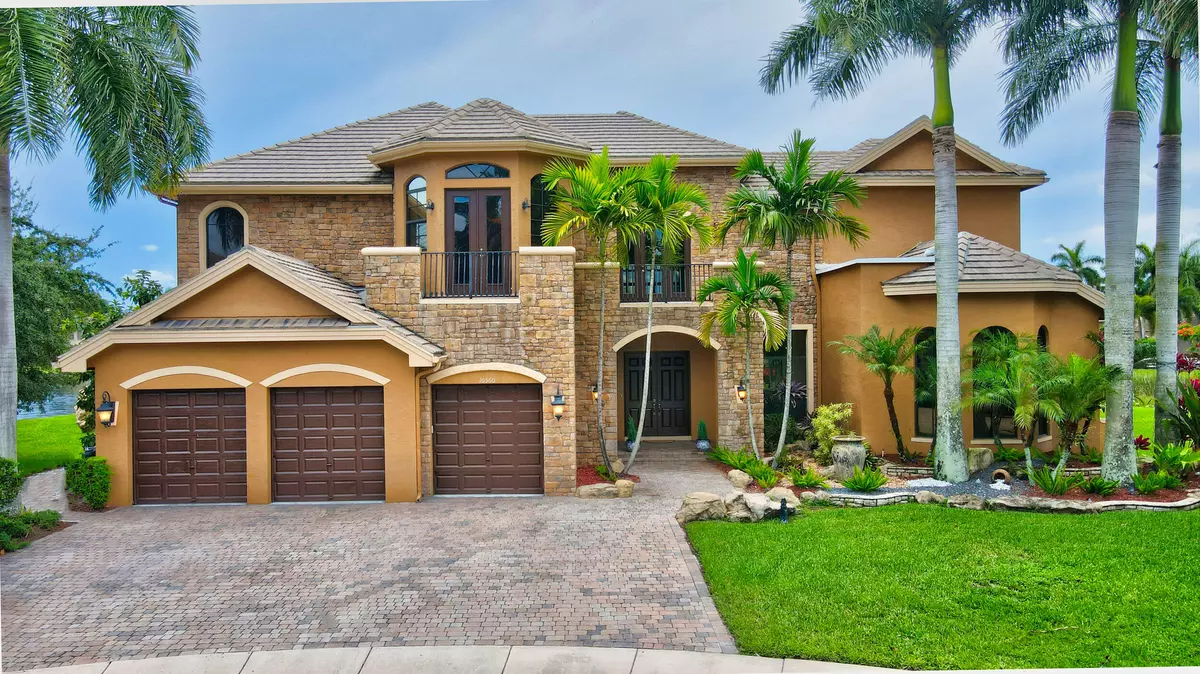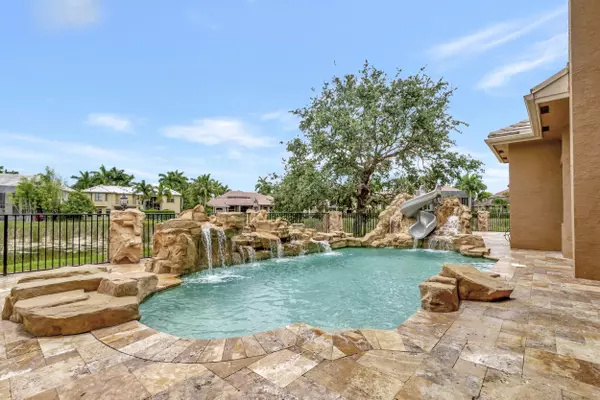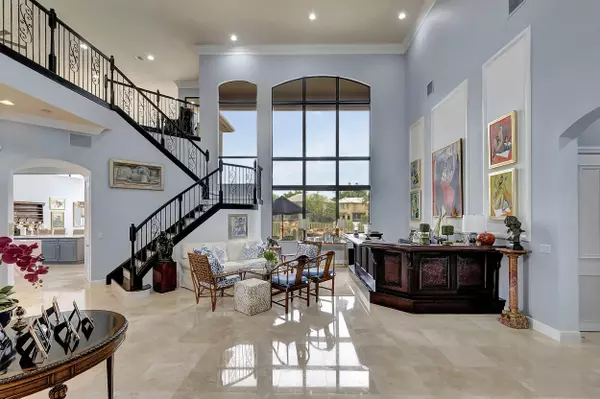Bought with Douglas Elliman (Palm Beach)
$1,850,000
$1,995,000
7.3%For more information regarding the value of a property, please contact us for a free consultation.
5 Beds
6.1 Baths
6,307 SqFt
SOLD DATE : 02/17/2023
Key Details
Sold Price $1,850,000
Property Type Single Family Home
Sub Type Single Family Detached
Listing Status Sold
Purchase Type For Sale
Square Footage 6,307 sqft
Price per Sqft $293
Subdivision Versailles
MLS Listing ID RX-10813964
Sold Date 02/17/23
Style French,Multi-Level
Bedrooms 5
Full Baths 6
Half Baths 1
Construction Status Resale
HOA Fees $441/mo
HOA Y/N Yes
Min Days of Lease 365
Leases Per Year 1
Year Built 2006
Annual Tax Amount $14,359
Tax Year 2021
Lot Size 0.408 Acres
Property Description
This elegant estate home, is on a large premium 17,000 sq ft lot on a quiet cul de sac. Upon entering you are greeted by soaring windows and polished Italian tile overlooking the resort style pool and lake. The recently updated kitchen has beautiful waterfall quartz countertops, a natural gas cooktop, double wall oven, is open to the expansive family room, casual dining area and filled with natural light. The home boasts 5 bedrooms 6.5 baths, a media room with theatre seating as well as an office. The primary bedroom is located on the ground floor with 2 private bathrooms, two large walk in closets, and an adjacent sitting area. There is a grand dining room, mahogany bar, and two outdoor kitchens, perfect for gathering and entertaining. There is a guest suite downstairs with a
Location
State FL
County Palm Beach
Community Versailles
Area 5790
Zoning PUD(ci
Rooms
Other Rooms Cabana Bath, Den/Office, Family, Laundry-Inside, Loft, Media
Master Bath 2 Master Baths, Mstr Bdrm - Ground, Mstr Bdrm - Sitting, Separate Shower, Separate Tub
Interior
Interior Features Bar, Ctdrl/Vault Ceilings, Entry Lvl Lvng Area, Foyer, Kitchen Island, Pantry, Roman Tub, Split Bedroom, Upstairs Living Area, Wet Bar
Heating Central
Cooling Central
Flooring Carpet, Marble
Furnishings Unfurnished
Exterior
Exterior Feature Auto Sprinkler, Built-in Grill, Fence, Open Patio
Garage 2+ Spaces, Garage - Attached
Garage Spaces 3.0
Pool Freeform, Inground
Community Features Sold As-Is, Gated Community
Utilities Available Electric, Gas Natural, Public Water
Amenities Available Bike - Jog, Business Center, Clubhouse, Community Room, Fitness Center, Manager on Site, Playground, Pool, Tennis
Waterfront Yes
Waterfront Description Lake
View Lake, Preserve
Roof Type Flat Tile
Present Use Sold As-Is
Exposure West
Private Pool Yes
Building
Lot Description 1/4 to 1/2 Acre, Cul-De-Sac, West of US-1
Story 2.00
Foundation CBS, Stone
Construction Status Resale
Others
Pets Allowed Yes
HOA Fee Include Cable,Common Areas,Lawn Care,Manager,Security,Sewer,Trash Removal
Senior Community No Hopa
Restrictions Buyer Approval,Commercial Vehicles Prohibited,No Lease First 2 Years,No RV
Security Features Burglar Alarm,Gate - Manned,Security Patrol
Acceptable Financing Cash, Conventional
Membership Fee Required No
Listing Terms Cash, Conventional
Financing Cash,Conventional
Read Less Info
Want to know what your home might be worth? Contact us for a FREE valuation!

Our team is ready to help you sell your home for the highest possible price ASAP

"Molly's job is to find and attract mastery-based agents to the office, protect the culture, and make sure everyone is happy! "







