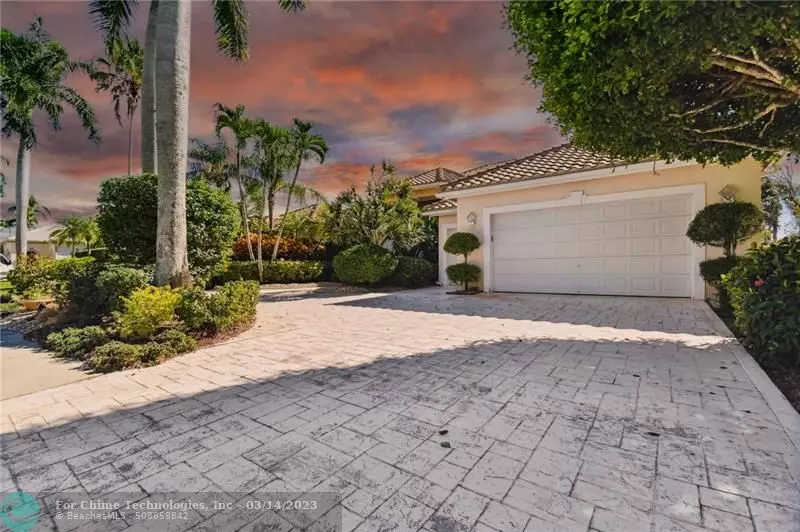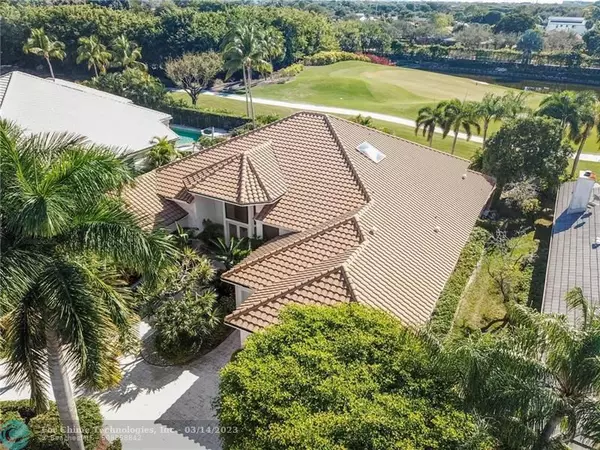$1,181,000
$1,188,000
0.6%For more information regarding the value of a property, please contact us for a free consultation.
3 Beds
3.5 Baths
4,273 SqFt
SOLD DATE : 03/14/2023
Key Details
Sold Price $1,181,000
Property Type Single Family Home
Sub Type Single
Listing Status Sold
Purchase Type For Sale
Square Footage 4,273 sqft
Price per Sqft $276
Subdivision Bocaire Golf Club 01
MLS Listing ID F10364053
Sold Date 03/14/23
Style Pool Only
Bedrooms 3
Full Baths 3
Half Baths 1
Construction Status Resale
Membership Fee $125,000
HOA Fees $775/mo
HOA Y/N Yes
Year Built 1993
Annual Tax Amount $6,655
Tax Year 2021
Lot Size 0.348 Acres
Property Description
Walking into high vaulted ceilings & spacious layout, this 4273 sq ft home presents a plethora of opportunities, located in the prestigious gated community of Bocaire County Club that has only 239 homes! Filled with natural sunlight, The living room leads into an open kitchen. The Master bedroom & guest bathroom has its own access to the exquisite back yard. The home features 3 beds, an office, 3 full & 1 half baths, 2-car garage & golf cart garage with a separate entrance with a newer roof installed 5 years ago. Bocaire County Club offers resort style amenities, golf, tennis, fitness, and fine dining. This home is located in the best Boca school district and is 5 miles from the beach & close to all shopping centers. Make sure to schedule a tour of the amenities!!!
Location
State FL
County Palm Beach County
Community Bocaire Country Club
Area Palm Bch 4180;4190;4240;4250;4260;4270;4280;4290
Zoning RS
Rooms
Bedroom Description Master Bedroom Ground Level
Other Rooms Den/Library/Office, Utility Room/Laundry
Dining Room Breakfast Area, Dining/Living Room, Other
Interior
Interior Features First Floor Entry, Bar, Skylight, Vaulted Ceilings, Walk-In Closets, Wet Bar
Heating Central Heat, Electric Heat
Cooling Ceiling Fans, Central Cooling, Electric Cooling
Flooring Carpeted Floors, Ceramic Floor
Equipment Dishwasher, Disposal, Dryer, Electric Range, Microwave, Refrigerator, Smoke Detector, Washer
Furnishings Partially Furnished
Exterior
Exterior Feature Exterior Lights, Fence, Outdoor Shower
Garage Attached
Garage Spaces 2.0
Pool Below Ground Pool
Community Features Gated Community
Waterfront No
Water Access N
View Golf View
Roof Type Concrete Roof
Private Pool No
Building
Lot Description 1/4 To Less Than 1/2 Acre Lot
Foundation Concrete Block Construction, Cbs Construction
Sewer Municipal Sewer
Water Other
Construction Status Resale
Schools
Elementary Schools Calusa
High Schools Spanish River Community
Others
Pets Allowed Yes
HOA Fee Include 775
Senior Community No HOPA
Restrictions Assoc Approval Required,No Lease First 2 Years,Ok To Lease With Res
Acceptable Financing Cash, Conventional
Membership Fee Required Yes
Listing Terms Cash, Conventional
Num of Pet 2
Pets Description Number Limit
Read Less Info
Want to know what your home might be worth? Contact us for a FREE valuation!

Our team is ready to help you sell your home for the highest possible price ASAP

Bought with Champagne & Parisi Real Estate

"Molly's job is to find and attract mastery-based agents to the office, protect the culture, and make sure everyone is happy! "







