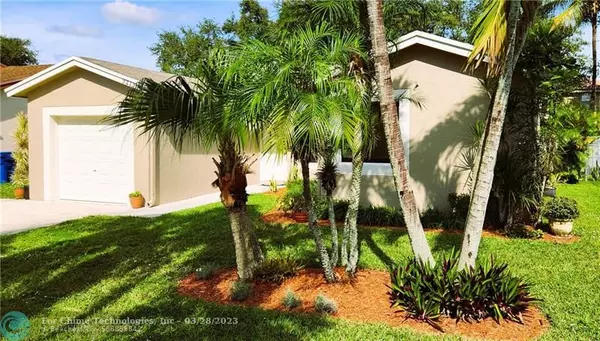$465,000
$484,900
4.1%For more information regarding the value of a property, please contact us for a free consultation.
3 Beds
2 Baths
1,447 SqFt
SOLD DATE : 03/27/2023
Key Details
Sold Price $465,000
Property Type Single Family Home
Sub Type Single
Listing Status Sold
Purchase Type For Sale
Square Footage 1,447 sqft
Price per Sqft $321
Subdivision Parkwood Homes 126-7 B
MLS Listing ID F10354267
Sold Date 03/27/23
Style No Pool/No Water
Bedrooms 3
Full Baths 2
Construction Status Resale
HOA Fees $75/mo
HOA Y/N Yes
Year Built 1987
Annual Tax Amount $2,051
Tax Year 2021
Lot Size 5,775 Sqft
Property Description
Look no further!! Craftsman home, rarely available, quiet family neighborhood, walking distance to Schools/daycare, groceries, churches and restaurants. Convenient access to major highways. Tastefully updated 3/2 open floor plan offers a kitchen with timeless solid maple cabinetry, granite countertops, custom built-in computer workstation with file draws, remodeled bathrooms (upgraded frameless shower/glass in master), eco-friendly cork flooring through common areas, upgraded energy efficient bronze e-glass 5/8” Impact windows, 3/4” inch sliders, newer A/C and R38 insulation throughout attic. Fenced in yard perfect for kids, pets. Covered screened back patio perfect for weekend BBQ'S. One car garage, custom built-in shelving and work bench. Fresh-painted exterior. Low HOA at $75 per month.
Location
State FL
County Broward County
Area Tamarac/Snrs/Lderhl (3650-3670;3730-3750;3820-3850)
Zoning RS-7
Rooms
Bedroom Description At Least 1 Bedroom Ground Level,Master Bedroom Ground Level
Other Rooms Utility/Laundry In Garage
Dining Room Family/Dining Combination
Interior
Interior Features First Floor Entry, Vaulted Ceilings, Walk-In Closets
Heating Electric Heat
Cooling Ceiling Fans, Central Cooling
Flooring Ceramic Floor, Other Floors
Equipment Automatic Garage Door Opener, Dishwasher, Disposal, Electric Range, Electric Water Heater, Microwave, Refrigerator
Exterior
Exterior Feature Fence, Screened Porch
Parking Features Attached
Garage Spaces 1.0
Water Access N
View Garden View
Roof Type Comp Shingle Roof
Private Pool No
Building
Lot Description Less Than 1/4 Acre Lot
Foundation Cbs Construction
Sewer Municipal Sewer
Water Municipal Water
Construction Status Resale
Others
Pets Allowed Yes
HOA Fee Include 75
Senior Community No HOPA
Restrictions Other Restrictions
Acceptable Financing Cash, Conventional
Membership Fee Required No
Listing Terms Cash, Conventional
Special Listing Condition As Is
Pets Allowed No Restrictions
Read Less Info
Want to know what your home might be worth? Contact us for a FREE valuation!

Our team is ready to help you sell your home for the highest possible price ASAP

Bought with United Realty Group Inc.
"Molly's job is to find and attract mastery-based agents to the office, protect the culture, and make sure everyone is happy! "







