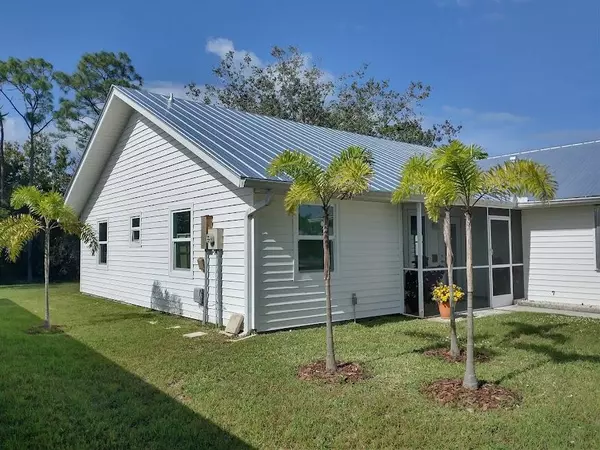Bought with RE/MAX Community
$388,000
$412,000
5.8%For more information regarding the value of a property, please contact us for a free consultation.
2 Beds
2 Baths
1,430 SqFt
SOLD DATE : 03/07/2023
Key Details
Sold Price $388,000
Property Type Single Family Home
Sub Type Single Family Detached
Listing Status Sold
Purchase Type For Sale
Square Footage 1,430 sqft
Price per Sqft $271
Subdivision Duckwood
MLS Listing ID RX-10849689
Sold Date 03/07/23
Bedrooms 2
Full Baths 2
Construction Status Resale
HOA Fees $120/mo
HOA Y/N Yes
Year Built 1990
Annual Tax Amount $3,192
Tax Year 2022
Property Description
This is a beautifully renovated home in the desirable community of Duckwood, a 55+ development, surrounded by a peaceful preserve. The home features an open concept with cathedral ceilings. ceiling fans and striking Karndean Plank Flooring throughout. The kitchen has stone countertops, new appliances, a pantry, plenty of cabinet space with soft close drawers and under cabinet and recessed lighting. The home has a brand new roof and has been fitted with hurricane doors and windows, including 2 big beautiful sliding doors that open from the dining and living areas to a tiled Florida room enclosed with screened windows and overlooking the peaceful preserve. The bedrooms have walk-in closets and the bathrooms have been completely remodeled with handsome looking vanities and tile.
Location
State FL
County Martin
Area 14 - Hobe Sound/Stuart - South Of Cove Rd
Zoning Residential
Rooms
Other Rooms Florida, Laundry-Garage
Master Bath Dual Sinks, Separate Shower
Interior
Interior Features Ctdrl/Vault Ceilings, Pantry, Split Bedroom, Walk-in Closet
Heating Central, Electric
Cooling Ceiling Fan, Central, Electric
Flooring Other
Furnishings Unfurnished
Exterior
Garage Garage - Attached
Garage Spaces 2.0
Utilities Available Cable, Electric, Public Sewer, Public Water
Amenities Available Bocce Ball, Clubhouse, Pool, Shuffleboard, Sidewalks, Workshop
Waterfront No
Waterfront Description None
Exposure South
Private Pool No
Building
Story 1.00
Foundation Frame, Vinyl Siding
Construction Status Resale
Others
Pets Allowed Yes
HOA Fee Include Cable,Common Areas,Recrtnal Facility
Senior Community Verified
Restrictions Buyer Approval,Interview Required,Lease OK w/Restrict
Acceptable Financing Cash, Conventional
Membership Fee Required No
Listing Terms Cash, Conventional
Financing Cash,Conventional
Read Less Info
Want to know what your home might be worth? Contact us for a FREE valuation!

Our team is ready to help you sell your home for the highest possible price ASAP

"Molly's job is to find and attract mastery-based agents to the office, protect the culture, and make sure everyone is happy! "







