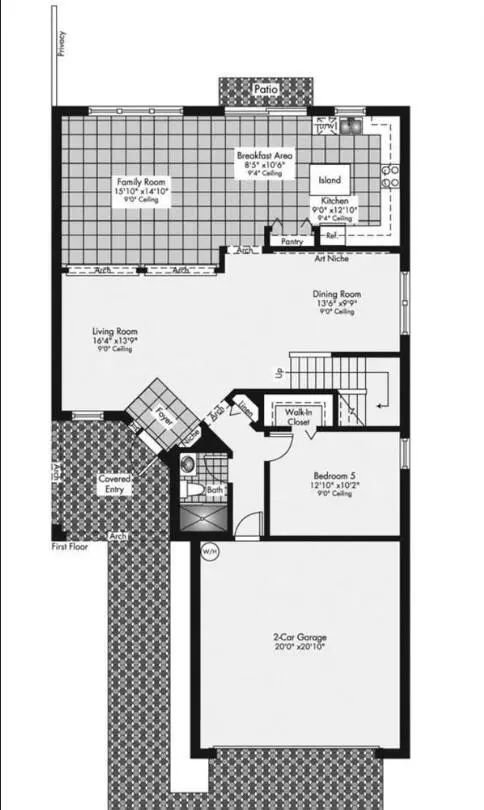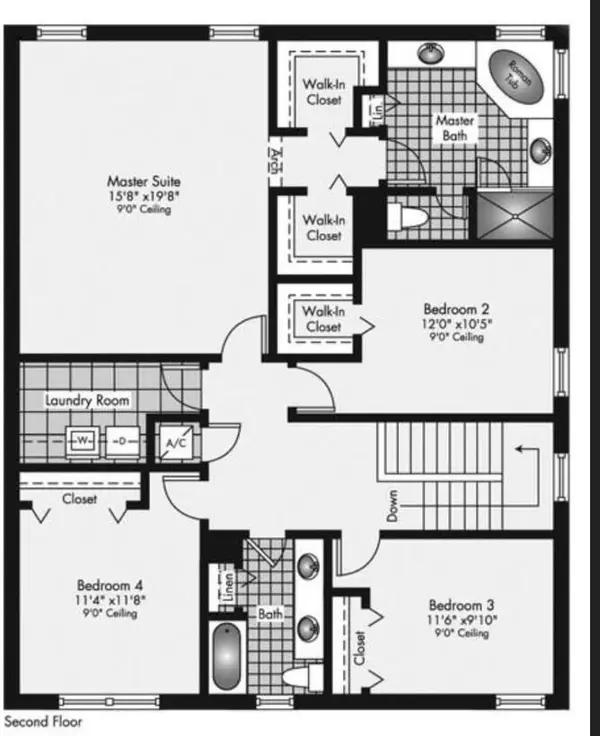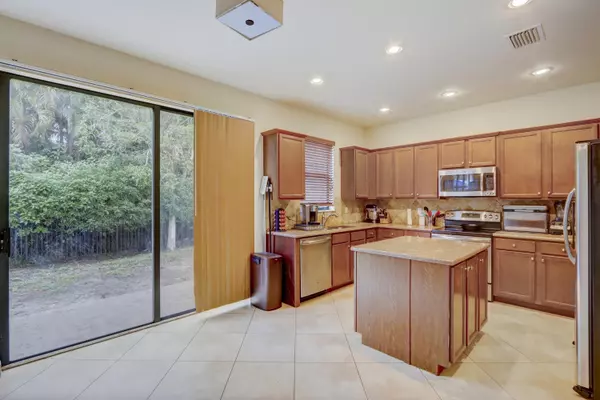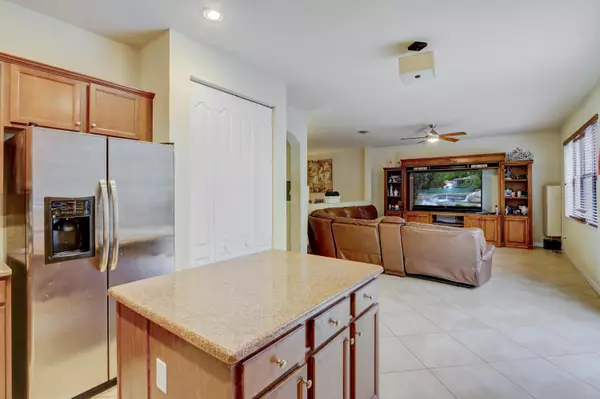Bought with Scuttina Signature Real Estate Group, LLC
$590,000
$615,000
4.1%For more information regarding the value of a property, please contact us for a free consultation.
5 Beds
3 Baths
2,832 SqFt
SOLD DATE : 04/11/2023
Key Details
Sold Price $590,000
Property Type Single Family Home
Sub Type Single Family Detached
Listing Status Sold
Purchase Type For Sale
Square Footage 2,832 sqft
Price per Sqft $208
Subdivision Aspen Glen Pud
MLS Listing ID RX-10870485
Sold Date 04/11/23
Style < 4 Floors,Mediterranean
Bedrooms 5
Full Baths 3
Construction Status Resale
HOA Fees $166/mo
HOA Y/N Yes
Abv Grd Liv Area 13
Year Built 2014
Annual Tax Amount $6,795
Tax Year 2022
Lot Size 4,948 Sqft
Property Description
SF CBS HOME WILL NOT LAST AT THIS PRICE!!..5 Bed, 3 Bath CBS home built in 2014. BEAUTIFUL Hidden gem located on a quiet cul de sac in cozy Aspen Glen, a 45 home community. This 2 story home features 9 ft Ceilings & 2832 living sq ft. Enjoy the Great Room, Breakfast Area, Granite Countertops, Island, Pantry, LRG Bedroom & FULL Bathroom downstairs. Upstairs features a HUGE Master Suite with 2 Walk-in-Closets, EnSuite Bath w/Dual Sinks & a Separate Shower. 3 additional LARGE bedrooms & an OVERSIZED Laundry Room with a Sink complete the UPSTAIRS. LOW HOA fee includes: Lawn Maintenance, Trimming of Bushes & Sprinkler Maintenance. Located a short distance from the Beach, Shopping, plenty of Restaurants & both FLL & PBI Airports. Quick Closing Avail.
Location
State FL
County Palm Beach
Community Aspen Glen
Area 4490
Zoning PUD(ci
Rooms
Other Rooms Attic, Den/Office, Family, Great, Laundry-Inside, Loft
Master Bath Dual Sinks, Mstr Bdrm - Upstairs, Separate Shower, Separate Tub
Interior
Interior Features Ctdrl/Vault Ceilings, Entry Lvl Lvng Area, Foyer, Kitchen Island, Laundry Tub, Pantry, Roman Tub, Volume Ceiling, Walk-in Closet
Heating Central, Electric
Cooling Ceiling Fan, Central, Electric
Flooring Ceramic Tile
Furnishings Unfurnished
Exterior
Exterior Feature Auto Sprinkler, Open Patio, Open Porch
Garage 2+ Spaces, Driveway, Garage - Attached
Garage Spaces 2.0
Community Features Sold As-Is
Utilities Available Cable, Public Sewer, Public Water
Amenities Available Sidewalks
Waterfront No
Waterfront Description None
View Garden
Roof Type Barrel
Present Use Sold As-Is
Exposure South
Private Pool No
Building
Lot Description < 1/4 Acre, West of US-1
Story 2.00
Unit Features Multi-Level
Foundation CBS, Concrete
Construction Status Resale
Others
Pets Allowed Yes
HOA Fee Include 166.00
Senior Community No Hopa
Restrictions Buyer Approval
Security Features None
Acceptable Financing Cash, Conventional, FHA
Membership Fee Required No
Listing Terms Cash, Conventional, FHA
Financing Cash,Conventional,FHA
Read Less Info
Want to know what your home might be worth? Contact us for a FREE valuation!

Our team is ready to help you sell your home for the highest possible price ASAP

"Molly's job is to find and attract mastery-based agents to the office, protect the culture, and make sure everyone is happy! "







