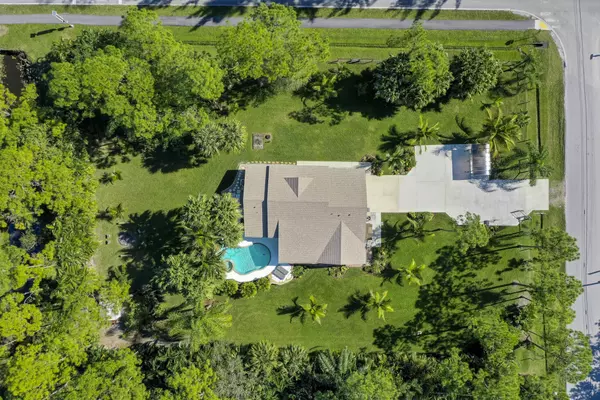Bought with Coldwell Banker Realty
$765,000
$775,000
1.3%For more information regarding the value of a property, please contact us for a free consultation.
4 Beds
2 Baths
1,822 SqFt
SOLD DATE : 03/31/2023
Key Details
Sold Price $765,000
Property Type Single Family Home
Sub Type Single Family Detached
Listing Status Sold
Purchase Type For Sale
Square Footage 1,822 sqft
Price per Sqft $419
Subdivision Jupiter Farms
MLS Listing ID RX-10852373
Sold Date 03/31/23
Style < 4 Floors
Bedrooms 4
Full Baths 2
Construction Status Resale
HOA Y/N No
Abv Grd Liv Area 31
Year Built 2002
Annual Tax Amount $4,134
Tax Year 2022
Lot Size 1.220 Acres
Property Description
Move-in ready so you can call it home! NEWLY remodeled bathrooms, NEW roof 2022, HEATED pool and spa jacuzzi sitting on 1.22 acres of beautifully irrigated and landscaped land! Live easy - this concrete block home is entirely protected with accordion hurricane shutters, and freedom of no HOA! Property is fully fenced with electric gate entrance, carport for additional covered parking, and 8 x 10 storage shed. Kitchen appliances upgraded to black stainless steel, 2022. Neutral paint colors throughout, split-bedroom floor plan, master bedroom with ensuite 5-piece bath and walk-in closet. These are the kind of sellers you want to buy from- METICULOUS about maintenance! Jupiter Farms is a residential/agricultural/equestrian community set in an A-RATED school district. The community's Riverbend
Location
State FL
County Palm Beach
Community Jupiter Farms
Area 5040
Zoning AR
Rooms
Other Rooms Cabana Bath, Great, Laundry-Garage
Master Bath Dual Sinks, Mstr Bdrm - Ground, Separate Shower, Separate Tub
Interior
Interior Features Ctdrl/Vault Ceilings, Entry Lvl Lvng Area, Pantry, Roman Tub, Split Bedroom, Volume Ceiling, Walk-in Closet
Heating Central, Electric
Cooling Central, Electric
Flooring Tile, Vinyl Floor
Furnishings Unfurnished
Exterior
Exterior Feature Auto Sprinkler, Covered Patio, Fence, Screen Porch, Screened Patio, Shed, Shutters, Well Sprinkler, Zoned Sprinkler
Garage 2+ Spaces, Carport - Detached, Covered, Driveway, Garage - Attached, RV/Boat
Garage Spaces 2.0
Pool Auto Chlorinator, Heated, Inground, Spa
Community Features Sold As-Is
Utilities Available Cable, Electric, Gas Bottle, Septic, Well Water
Amenities Available Fitness Trail, Horse Trails, Horses Permitted, Park, Picnic Area, Playground, Soccer Field
Waterfront No
Waterfront Description None
Roof Type Comp Shingle
Present Use Sold As-Is
Exposure East
Private Pool Yes
Building
Lot Description 1 to < 2 Acres, Paved Road, West of US-1
Story 1.00
Unit Features Corner
Foundation CBS
Construction Status Resale
Schools
Elementary Schools Jupiter Farms Elementary School
Middle Schools Watson B. Duncan Middle School
High Schools Jupiter High School
Others
Pets Allowed Yes
Senior Community No Hopa
Restrictions None
Acceptable Financing Cash, Conventional
Membership Fee Required No
Listing Terms Cash, Conventional
Financing Cash,Conventional
Pets Description Horses Allowed, No Restrictions
Read Less Info
Want to know what your home might be worth? Contact us for a FREE valuation!

Our team is ready to help you sell your home for the highest possible price ASAP

"Molly's job is to find and attract mastery-based agents to the office, protect the culture, and make sure everyone is happy! "







