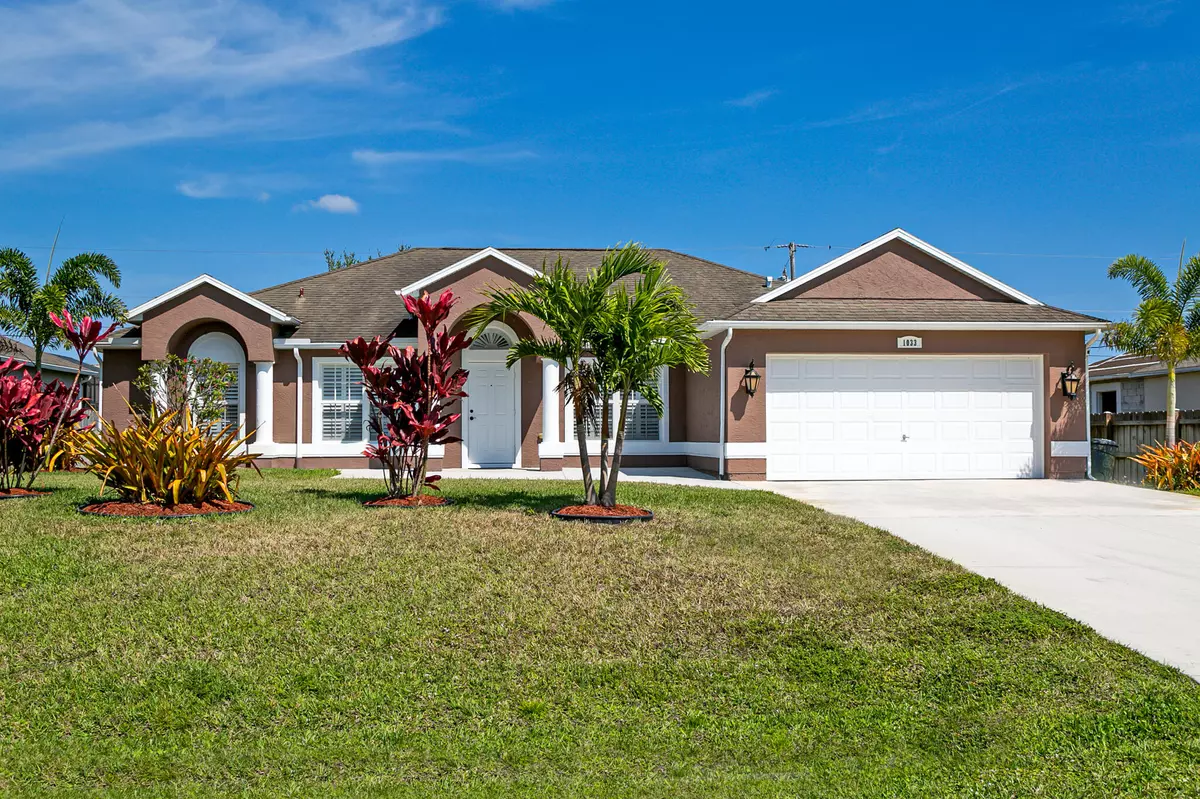Bought with Dalton Wade Inc
$400,000
$399,990
For more information regarding the value of a property, please contact us for a free consultation.
4 Beds
2 Baths
2,236 SqFt
SOLD DATE : 04/24/2023
Key Details
Sold Price $400,000
Property Type Single Family Home
Sub Type Single Family Detached
Listing Status Sold
Purchase Type For Sale
Square Footage 2,236 sqft
Price per Sqft $178
Subdivision Port St Lucie Section 33
MLS Listing ID RX-10873106
Sold Date 04/24/23
Bedrooms 4
Full Baths 2
Construction Status Resale
HOA Y/N No
Abv Grd Liv Area 1
Year Built 2005
Annual Tax Amount $2,347
Tax Year 2022
Lot Size 10,000 Sqft
Property Description
Pride of ownership and well maintained this 4 bdr, 2 bath home is the perfect location for commuters traveling south to the Palm Beaches. Located minutes off 1-95 or turnpike this location is ideal for quick access to major highways and shopping. Roomy and spacious this Ascot model has an open concept floor plan with formal living and dining rooms that open to a large family room. Either living or dining rooms can be used for den/office use. Decorative touches include planation shutters and custom trim through out. Kitchen has eat-in area plus breakfast bar, lots of cabinets, full pantry & stainless steel appliances. Under truss back patio with screen enclosure lets you enjoy your private backyard that has plenty of room for a pool or boat/RV storage. Don't miss this gem!
Location
State FL
County St. Lucie
Area 7740
Zoning RS-2PS
Rooms
Other Rooms Family, Laundry-Inside
Master Bath Dual Sinks, Separate Shower, Separate Tub
Interior
Interior Features Ctdrl/Vault Ceilings, Entry Lvl Lvng Area, Foyer, Pantry, Roman Tub, Split Bedroom, Walk-in Closet
Heating Central, Electric
Cooling Central, Electric
Flooring Carpet, Ceramic Tile
Furnishings Unfurnished
Exterior
Parking Features Garage - Attached
Garage Spaces 2.0
Utilities Available Cable, Electric, Public Water, Septic
Amenities Available None
Waterfront Description None
Roof Type Comp Shingle
Exposure South
Private Pool No
Building
Lot Description < 1/4 Acre
Story 1.00
Foundation CBS
Construction Status Resale
Others
Pets Allowed Yes
Senior Community No Hopa
Restrictions Lease OK
Acceptable Financing Cash, Conventional, FHA, VA
Membership Fee Required No
Listing Terms Cash, Conventional, FHA, VA
Financing Cash,Conventional,FHA,VA
Read Less Info
Want to know what your home might be worth? Contact us for a FREE valuation!

Our team is ready to help you sell your home for the highest possible price ASAP

"Molly's job is to find and attract mastery-based agents to the office, protect the culture, and make sure everyone is happy! "







