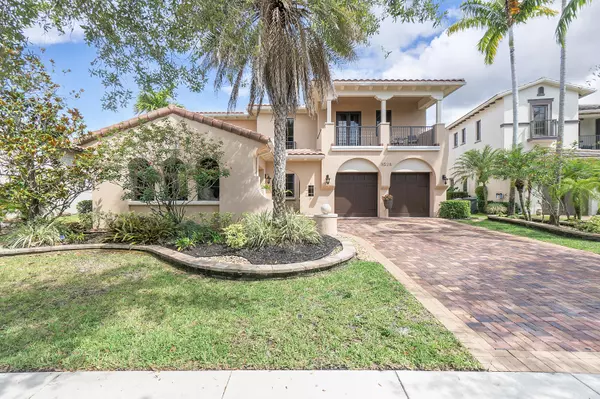Bought with Gary Hennes Realtors
$1,450,000
$1,595,000
9.1%For more information regarding the value of a property, please contact us for a free consultation.
5 Beds
4 Baths
4,079 SqFt
SOLD DATE : 09/07/2023
Key Details
Sold Price $1,450,000
Property Type Single Family Home
Sub Type Single Family Detached
Listing Status Sold
Purchase Type For Sale
Square Footage 4,079 sqft
Price per Sqft $355
Subdivision Parkland Golf And Country Club
MLS Listing ID RX-10890885
Sold Date 09/07/23
Style < 4 Floors
Bedrooms 5
Full Baths 4
Construction Status Resale
HOA Fees $987/mo
HOA Y/N Yes
Year Built 2007
Annual Tax Amount $17,112
Tax Year 2022
Lot Size 10,348 Sqft
Property Description
Welcome to this stunning Mediterranean estate home nestled within the guard gated golf community of Parkland Golf and Country Club. Perfectly situated on a serene water lot with 5 bedrooms, 4 bathrooms, a 3 car garage and a pool, this home is the perfect blend of elegance and comfort. Upon entering the grand two story foyer you'll be immediately captivated by the spaciousness, high ceilings and water views from every window. Marble floors flow throughout the main level, complementing the neutral color palette and allowing natural light to illuminate the living spaces. The open floor plan seamlessly connects the formal living and dining areas creating an inviting space for gatherings and special occasions.Not to be missed is the gourmet kitchen equipped with stainless steel applia
Location
State FL
County Broward
Community Parkland Golf And Country Club
Area 3614
Zoning PRD
Rooms
Other Rooms Den/Office, Family, Laundry-Inside, Storage
Master Bath Dual Sinks, Mstr Bdrm - Sitting, Mstr Bdrm - Upstairs, Separate Shower, Separate Tub
Interior
Interior Features Built-in Shelves, Closet Cabinets, Entry Lvl Lvng Area, Foyer, Kitchen Island, Pantry, Volume Ceiling, Walk-in Closet
Heating Central, Electric
Cooling Ceiling Fan, Central, Electric
Flooring Marble, Wood Floor
Furnishings Unfurnished
Exterior
Exterior Feature Auto Sprinkler, Fence, Open Balcony, Open Patio
Parking Features Driveway, Garage - Attached
Garage Spaces 3.0
Pool Inground, Spa
Community Features Gated Community
Utilities Available Public Sewer, Public Water
Amenities Available Basketball, Bike - Jog, Cafe/Restaurant, Clubhouse, Fitness Center, Golf Course, Pickleball, Playground, Pool, Sidewalks, Spa-Hot Tub, Street Lights, Tennis
Waterfront Description Lake
View Lake
Roof Type S-Tile
Exposure Northwest
Private Pool Yes
Building
Lot Description < 1/4 Acre
Story 2.00
Foundation CBS
Construction Status Resale
Schools
High Schools Marjory Stoneman Douglas High School
Others
Pets Allowed Yes
HOA Fee Include Common Areas,Management Fees,Recrtnal Facility,Reserve Funds,Security
Senior Community No Hopa
Restrictions Lease OK,Tenant Approval
Acceptable Financing Cash, Conventional
Horse Property No
Membership Fee Required No
Listing Terms Cash, Conventional
Financing Cash,Conventional
Pets Allowed No Aggressive Breeds
Read Less Info
Want to know what your home might be worth? Contact us for a FREE valuation!

Our team is ready to help you sell your home for the highest possible price ASAP
"Molly's job is to find and attract mastery-based agents to the office, protect the culture, and make sure everyone is happy! "







