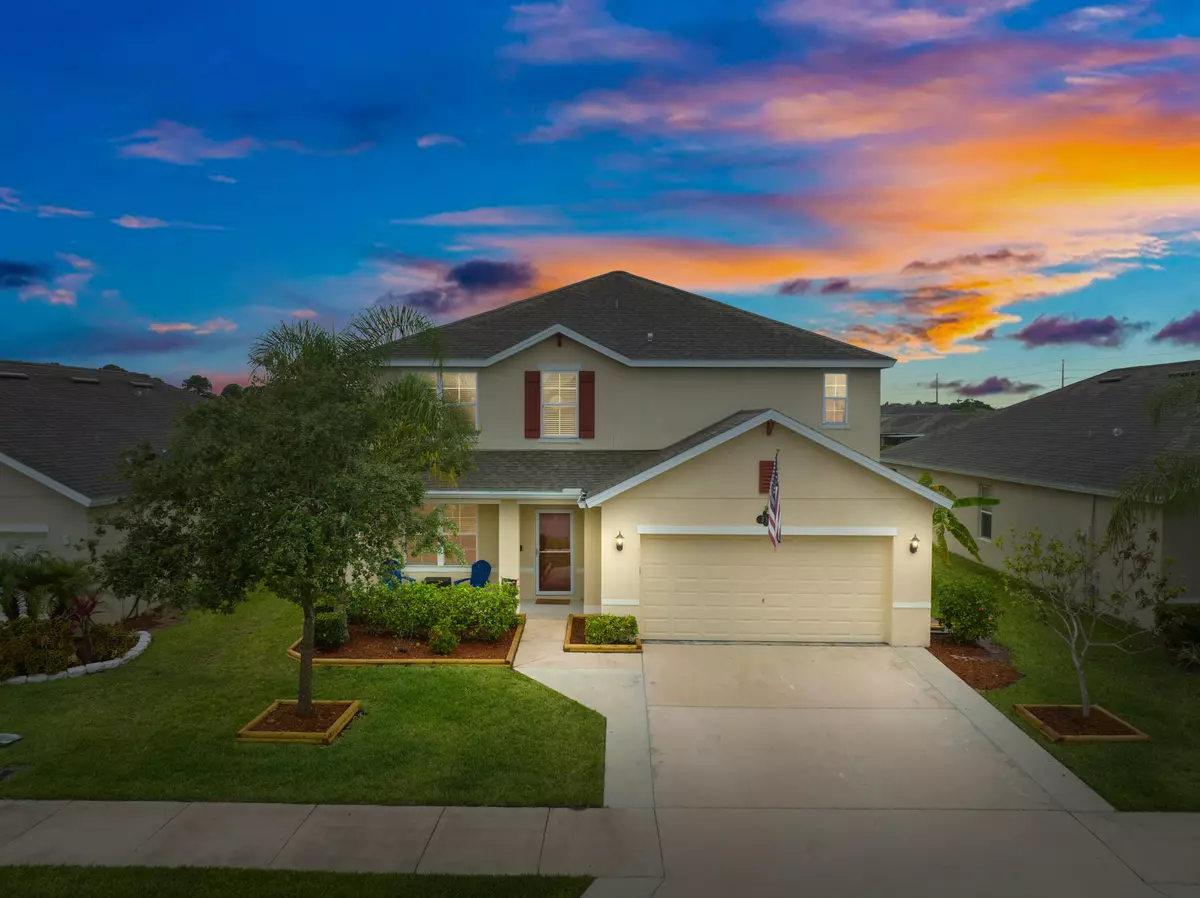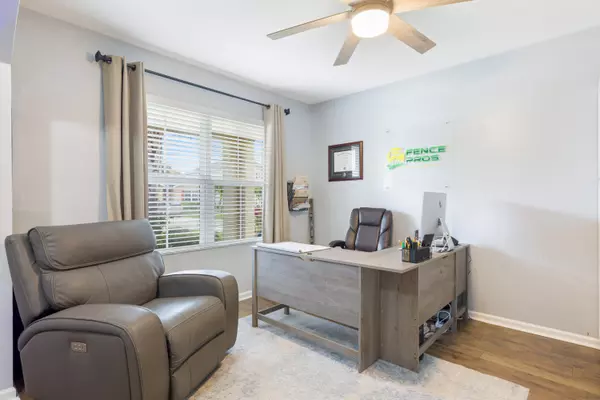Bought with Non-MLS Member
$475,000
$480,000
1.0%For more information regarding the value of a property, please contact us for a free consultation.
5 Beds
3.1 Baths
3,099 SqFt
SOLD DATE : 10/25/2023
Key Details
Sold Price $475,000
Property Type Single Family Home
Sub Type Single Family Detached
Listing Status Sold
Purchase Type For Sale
Square Footage 3,099 sqft
Price per Sqft $153
Subdivision Lexington Place Subdivision - Phase Iv
MLS Listing ID RX-10904427
Sold Date 10/25/23
Bedrooms 5
Full Baths 3
Half Baths 1
Construction Status Resale
HOA Fees $170/mo
HOA Y/N Yes
Year Built 2016
Annual Tax Amount $3,050
Tax Year 2022
Lot Size 7,405 Sqft
Property Description
Welcome to the captivating charm of this expansive 5 bedroom, 4 bathroom home nestled within the prestigious gated community of Lexington Place. Prepare to be enchanted as you step inside and discover the tastefully designed kitchen adorned with exquisite granite countertops, a captivating glass tile backsplash, and a delightful island with bar seating--an inviting space for culinary delights and cherished conversations. The master bedroom, conveniently situated on the first floor, offers a serene sanctuary, while a thoughtfully placed half bath provides convenience for guests. Additionally, a versatile bonus den awaits, perfect for a home office or a recreational space tailored to your unique lifestyle. the xpanded driveway ensures ample parking space for larger vehicles, showcasing a
Location
State FL
County Indian River
Area 6341 - County Southeast (Ir)
Zoning RS-6
Rooms
Other Rooms Den/Office, Laundry-Inside
Master Bath Dual Sinks, Separate Shower
Interior
Interior Features Entry Lvl Lvng Area, Kitchen Island, Pantry, Split Bedroom, Upstairs Living Area, Walk-in Closet
Heating Central
Cooling Central
Flooring Carpet, Tile, Vinyl Floor
Furnishings Furniture Negotiable
Exterior
Garage Spaces 2.0
Utilities Available Public Sewer, Public Water
Amenities Available None
Waterfront Yes
Waterfront Description Lake
View Lake
Exposure Northeast
Private Pool No
Building
Lot Description < 1/4 Acre
Story 2.00
Foundation Block, CBS, Concrete
Construction Status Resale
Others
Pets Allowed Yes
HOA Fee Include Common Areas,Lawn Care,Reserve Funds,Security
Senior Community No Hopa
Restrictions Commercial Vehicles Prohibited,Lease OK w/Restrict,No Boat,No Motorcycle,No RV,Other
Security Features Gate - Unmanned
Acceptable Financing Cash, Conventional, FHA, VA
Membership Fee Required No
Listing Terms Cash, Conventional, FHA, VA
Financing Cash,Conventional,FHA,VA
Read Less Info
Want to know what your home might be worth? Contact us for a FREE valuation!

Our team is ready to help you sell your home for the highest possible price ASAP

"Molly's job is to find and attract mastery-based agents to the office, protect the culture, and make sure everyone is happy! "







