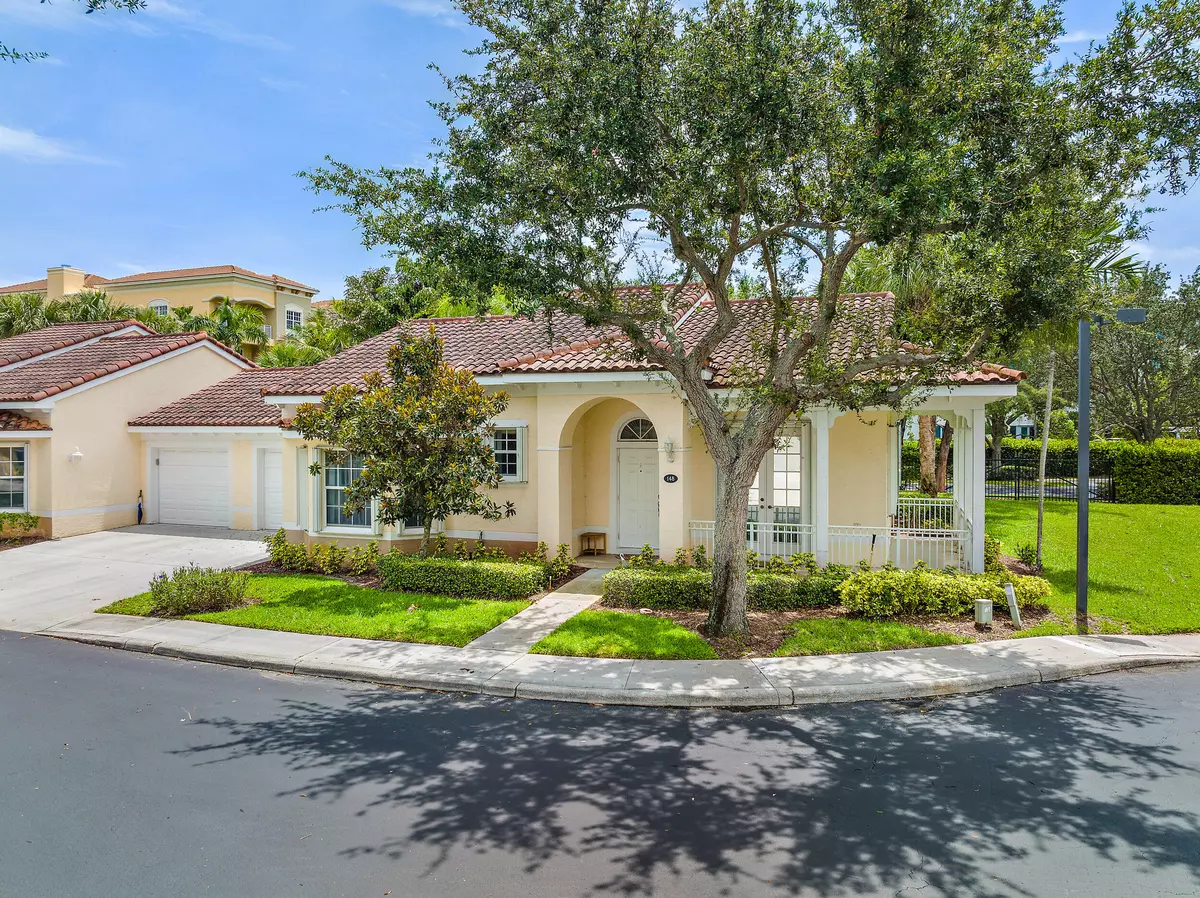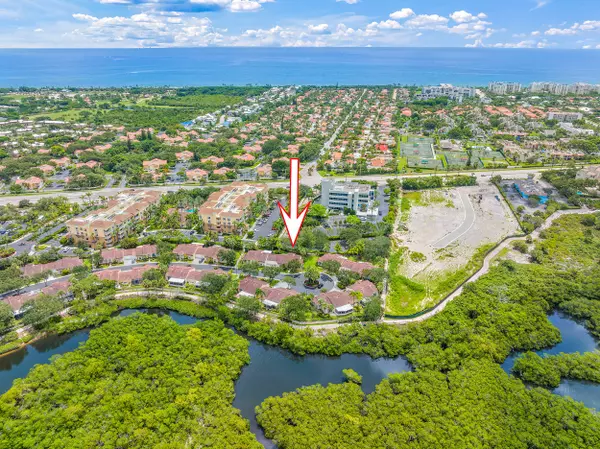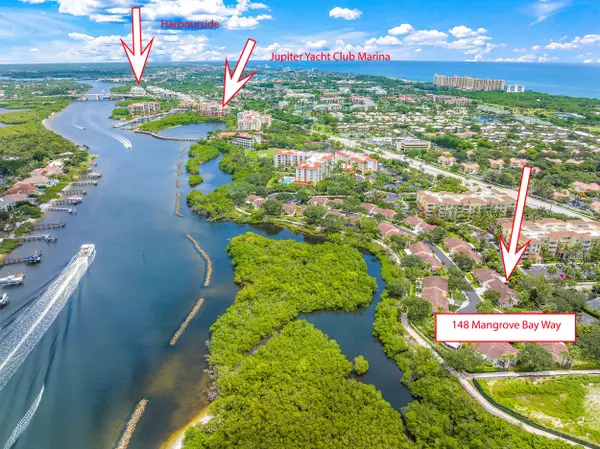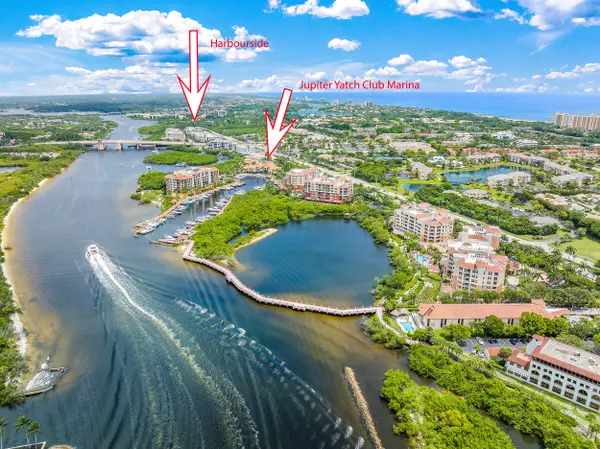Bought with Frankel Ball Realty LLC
$630,000
$649,900
3.1%For more information regarding the value of a property, please contact us for a free consultation.
2 Beds
2 Baths
1,330 SqFt
SOLD DATE : 10/31/2023
Key Details
Sold Price $630,000
Property Type Condo
Sub Type Condo/Coop
Listing Status Sold
Purchase Type For Sale
Square Footage 1,330 sqft
Price per Sqft $473
Subdivision Mangrove Bay
MLS Listing ID RX-10897623
Sold Date 10/31/23
Style Mediterranean,Spanish,Villa
Bedrooms 2
Full Baths 2
Construction Status Resale
HOA Fees $815/mo
HOA Y/N Yes
Year Built 2001
Annual Tax Amount $6,373
Tax Year 2022
Property Description
This beautiful 2 bed, 2 bath and 1 car garage unit sits on a quiet cul-de-sac with your own gate access to Jupiter's Riverwalk. The Riverwalk takes you alongside the Intracoastal to Jupiter Yacht Club Marina and continues all the way to Harbourside where you'll find Jupiter's finest shops & restaurants. Enter this light, bright condo and you'll be impressed by the volume ceilings and open floor-plan. Generous kitchen with sliders that lead to a covered & screened lanai. Large primary bedroom also has sliders leading out to a patio. En suite features a soaker tub and separate shower. Second bedroom has a bay window, walk-in-closet. Newer AC and water heater. Accordion shutters. COA is responsible for exterior and roof. 1 pet 20 lbs or less. No renting first two years of ownership.
Location
State FL
County Palm Beach
Community Mangrove Bay
Area 5080
Zoning US-1/I
Rooms
Other Rooms Laundry-Inside
Master Bath 2 Master Baths, Mstr Bdrm - Ground, Separate Shower, Separate Tub
Interior
Interior Features Ctdrl/Vault Ceilings, Entry Lvl Lvng Area, French Door, Volume Ceiling, Walk-in Closet
Heating Central, Electric
Cooling Central, Electric
Flooring Ceramic Tile
Furnishings Unfurnished
Exterior
Exterior Feature Screened Patio, Shutters, Zoned Sprinkler
Parking Features Driveway, Garage - Attached
Garage Spaces 1.0
Community Features Sold As-Is
Utilities Available Cable, Electric, Public Sewer, Public Water
Amenities Available Clubhouse, Community Room, Fitness Center, Pool, Sidewalks, Street Lights
Waterfront Description River
View Garden
Roof Type Barrel
Present Use Sold As-Is
Exposure West
Private Pool No
Building
Story 1.00
Unit Features Corner
Foundation CBS
Unit Floor 1
Construction Status Resale
Others
Pets Allowed Restricted
HOA Fee Include Common Areas,Insurance-Other,Lawn Care,Maintenance-Exterior,Reserve Funds,Roof Maintenance
Senior Community Verified
Restrictions Buyer Approval,Interview Required,Lease OK
Acceptable Financing Cash, Conventional
Horse Property No
Membership Fee Required No
Listing Terms Cash, Conventional
Financing Cash,Conventional
Pets Allowed Size Limit
Read Less Info
Want to know what your home might be worth? Contact us for a FREE valuation!

Our team is ready to help you sell your home for the highest possible price ASAP
"Molly's job is to find and attract mastery-based agents to the office, protect the culture, and make sure everyone is happy! "







