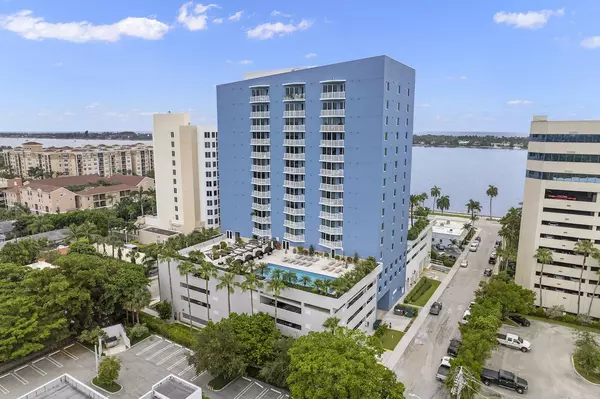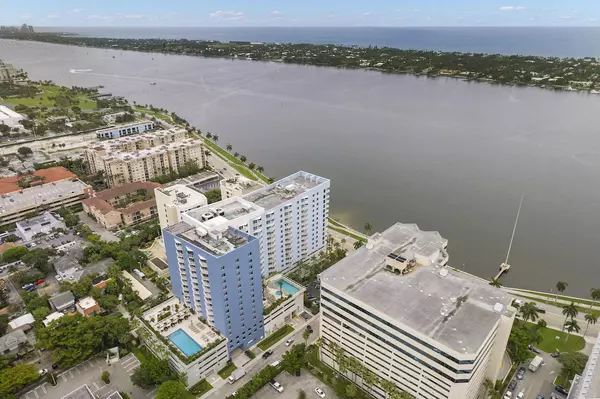Bought with Legacy Realty & Development
$952,000
$990,000
3.8%For more information regarding the value of a property, please contact us for a free consultation.
3 Beds
2.1 Baths
1,680 SqFt
SOLD DATE : 12/20/2023
Key Details
Sold Price $952,000
Property Type Condo
Sub Type Condo/Coop
Listing Status Sold
Purchase Type For Sale
Square Footage 1,680 sqft
Price per Sqft $566
Subdivision Slade Condo
MLS Listing ID RX-10911649
Sold Date 12/20/23
Style 4+ Floors
Bedrooms 3
Full Baths 2
Half Baths 1
Construction Status Resale
HOA Fees $1,300/mo
HOA Y/N Yes
Year Built 2005
Annual Tax Amount $9,326
Tax Year 2022
Property Description
Don't miss this opportunity to own a rarely available 1,680 sq. ft, 3 bedroom, 3 bath, 11th floor corner unit with breathtaking, unobstructed Northeast views of the Intercoastal and Atlantic Ocean from every window. This property features a beautiful Chef's kitchen with high-end Samsung refrigerator and dishwasher. Take a walk through ultra-modern design features coordinating, wood-paneled appliances and stunning quartz countertops. The primary bathroom features a deluxe shower and large walk-in closet. Security features include 24-hour monitoring, impact windows covered in premium Hunter Douglas motorized and automated blinds, air-conditioned storage unit, circuit valet to the two dedicated parking spaces. Close to the exploding Northwood District and the West Palm Beach Trolley Stop.
Location
State FL
County Palm Beach
Area 5420
Zoning RPD (city)/RESI
Rooms
Other Rooms Family, Great, Laundry-Util/Closet
Master Bath Bidet, Combo Tub/Shower, Dual Sinks
Interior
Interior Features Entry Lvl Lvng Area, Split Bedroom, Walk-in Closet
Heating Central, Electric
Cooling Ceiling Fan, Central, Electric
Flooring Carpet, Tile
Furnishings Unfurnished
Exterior
Exterior Feature Covered Balcony
Garage 2+ Spaces, Assigned, Covered, Garage - Building
Garage Spaces 2.0
Community Features Sold As-Is
Utilities Available Cable, Electric, None, Public Sewer, Public Water
Amenities Available Bike Storage, Business Center, Community Room, Elevator, Extra Storage, Fitness Center, Game Room, Lobby, Manager on Site, Pool, Sauna, Spa-Hot Tub, Trash Chute, Whirlpool
Waterfront Yes
Waterfront Description Intracoastal,Oceanfront
View City, Intracoastal, Ocean
Present Use Sold As-Is
Exposure East
Private Pool No
Building
Lot Description East of US-1
Story 16.00
Unit Features Corner,Interior Hallway
Foundation CBS, Concrete
Unit Floor 5
Construction Status Resale
Schools
Elementary Schools Pleasant City Elementary School
Middle Schools Roosevelt Middle School
High Schools Palm Beach Lakes High School
Others
Pets Allowed Yes
HOA Fee Include Cable,Common Areas,Elevator,Hot Water,Insurance-Bldg,Maintenance-Exterior,Management Fees,Security,Sewer,Trash Removal,Water
Senior Community No Hopa
Restrictions Interview Required,Lease OK
Security Features Doorman,Entry Card,Lobby,Security Light,TV Camera
Acceptable Financing Cash, Conventional
Membership Fee Required No
Listing Terms Cash, Conventional
Financing Cash,Conventional
Pets Description No Aggressive Breeds, Number Limit, Size Limit
Read Less Info
Want to know what your home might be worth? Contact us for a FREE valuation!

Our team is ready to help you sell your home for the highest possible price ASAP

"Molly's job is to find and attract mastery-based agents to the office, protect the culture, and make sure everyone is happy! "







