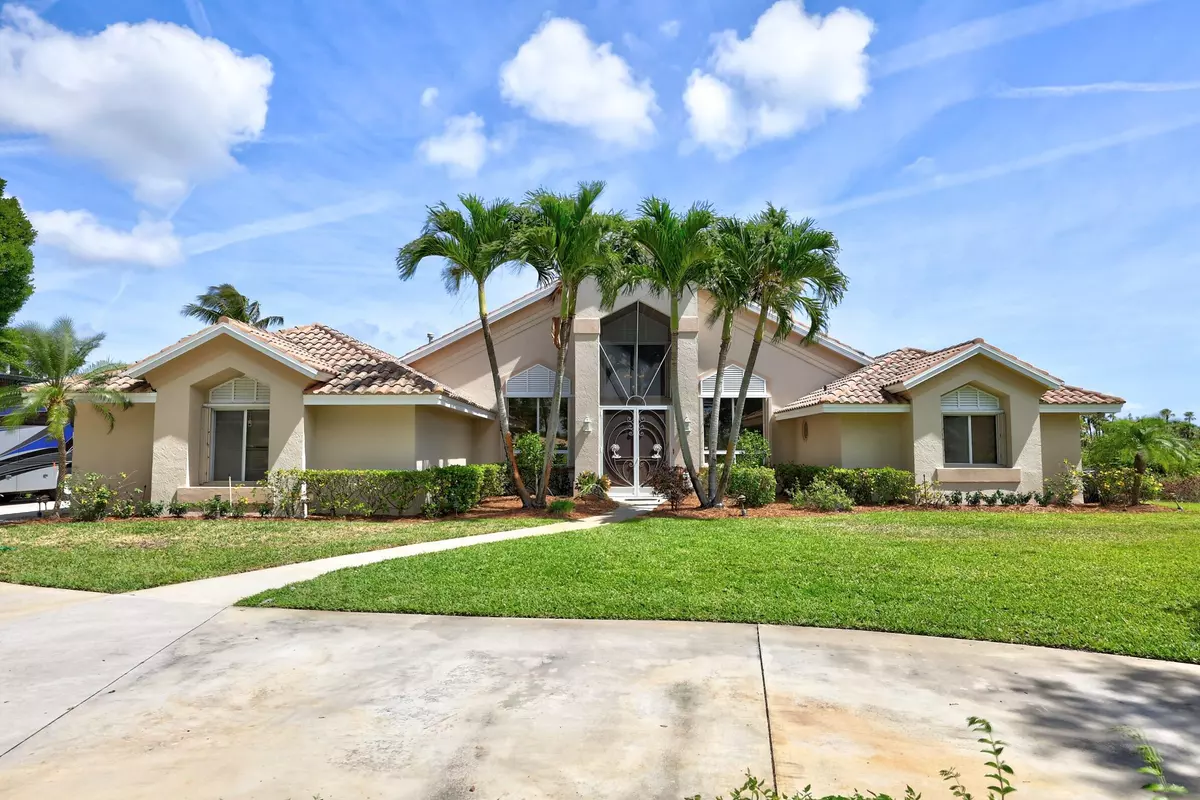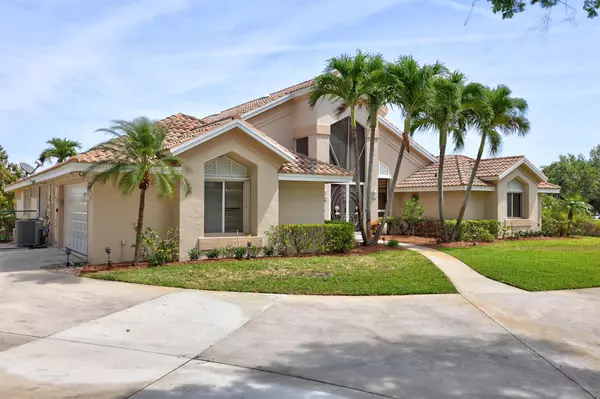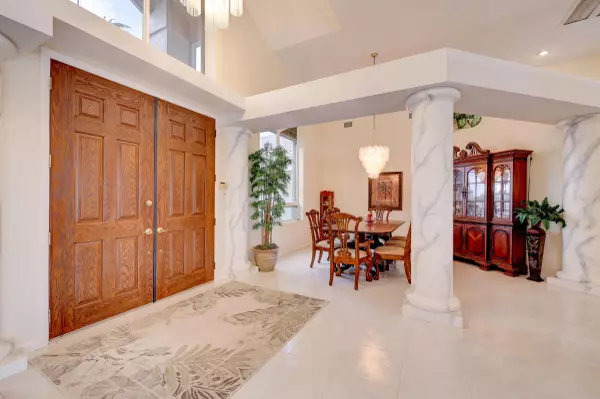Bought with La Rosa Realty, LLC
$1,149,900
$1,149,900
For more information regarding the value of a property, please contact us for a free consultation.
4 Beds
3.1 Baths
3,278 SqFt
SOLD DATE : 12/27/2023
Key Details
Sold Price $1,149,900
Property Type Single Family Home
Sub Type Single Family Detached
Listing Status Sold
Purchase Type For Sale
Square Footage 3,278 sqft
Price per Sqft $350
Subdivision Hidden River Estates
MLS Listing ID RX-10878877
Sold Date 12/27/23
Style Contemporary
Bedrooms 4
Full Baths 3
Half Baths 1
Construction Status Resale
HOA Y/N No
Year Built 1989
Annual Tax Amount $6,785
Tax Year 2022
Property Description
Spacious open floor plan with soaring 14ft ceilings in the living areas. Formal dining room and living room with a gas fireplace plus huge family room and an eat in kitchen with center island. Master suite has tray celings, his/her walk in closets with built in shelving. All bedrooms are oversized and have walk-in closets. Three sets of sliders leads to huge screened in patio with heated pool and spa plus tiki bar. Lushly landscaped yard with gazebo and pavers leading to 53ft dock with 16,000 and 12,000 lb boat lifts, seawall and beautiful wide river views and protected preserve. Huge circular driveway for RV parking and county taxes. Gas tank for dryer, fireplace, water heater, and pool.
Location
State FL
County St. Lucie
Area 7170
Zoning RES
Rooms
Other Rooms Attic, Family, Laundry-Inside
Master Bath Dual Sinks, Separate Shower, Whirlpool Spa
Interior
Interior Features Closet Cabinets, Ctdrl/Vault Ceilings, Fireplace(s), Foyer, Laundry Tub, Pantry, Roman Tub, Split Bedroom, Volume Ceiling, Walk-in Closet
Heating Central, Electric
Cooling Central, Electric
Flooring Carpet, Ceramic Tile
Furnishings Furniture Negotiable
Exterior
Exterior Feature Auto Sprinkler, Covered Patio, Fruit Tree(s), Solar Panels, Well Sprinkler
Parking Features 2+ Spaces, Drive - Circular, RV/Boat
Garage Spaces 2.5
Pool Concrete, Heated, Inground, Screened, Solar Heat, Spa
Utilities Available Public Water, Septic
Amenities Available None
Waterfront Description Navigable,River
Water Access Desc Electric Available,Lift,Private Dock,Water Available
View River
Roof Type Barrel
Exposure West
Private Pool Yes
Building
Lot Description 1/2 to < 1 Acre
Story 1.00
Foundation Frame, Stucco
Construction Status Resale
Others
Pets Allowed Yes
Senior Community No Hopa
Restrictions None
Acceptable Financing Cash, Conventional
Membership Fee Required No
Listing Terms Cash, Conventional
Financing Cash,Conventional
Read Less Info
Want to know what your home might be worth? Contact us for a FREE valuation!

Our team is ready to help you sell your home for the highest possible price ASAP

"Molly's job is to find and attract mastery-based agents to the office, protect the culture, and make sure everyone is happy! "







