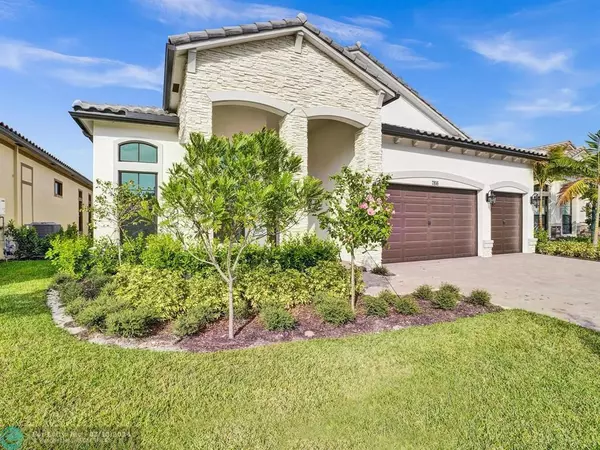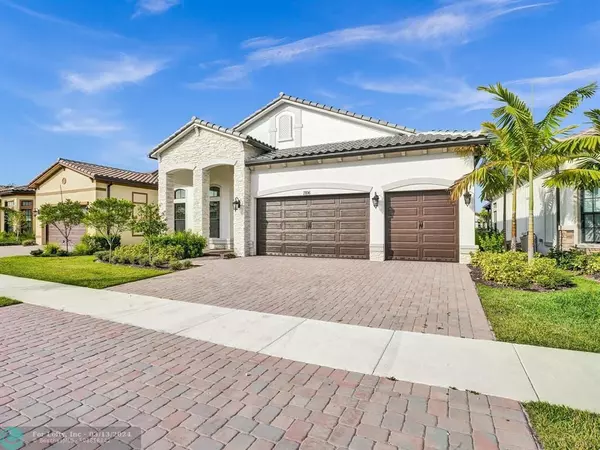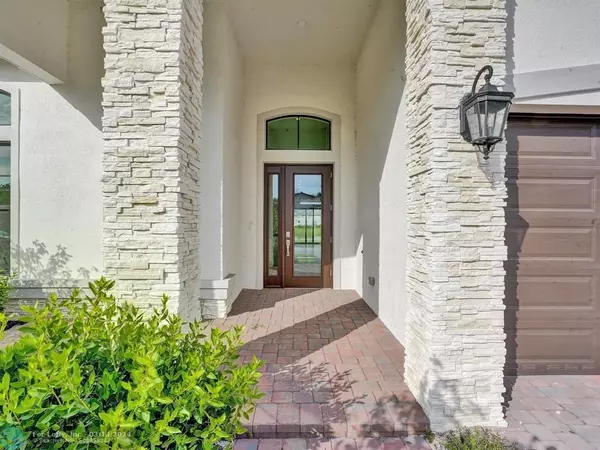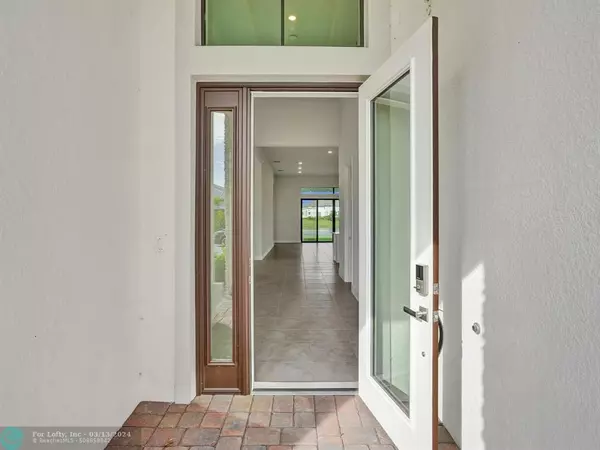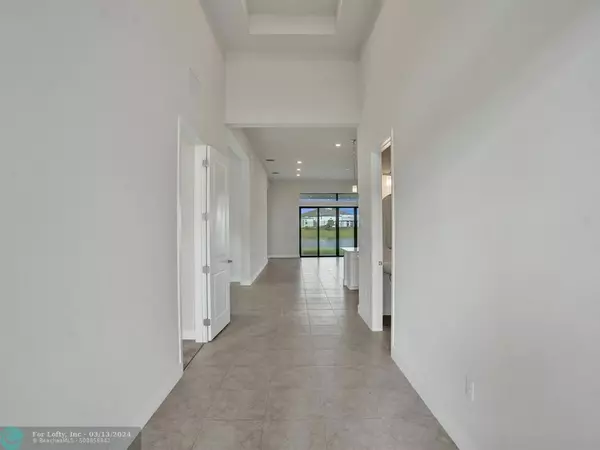$950,000
$999,000
4.9%For more information regarding the value of a property, please contact us for a free consultation.
3 Beds
3.5 Baths
2,548 SqFt
SOLD DATE : 02/05/2024
Key Details
Sold Price $950,000
Property Type Single Family Home
Sub Type Single
Listing Status Sold
Purchase Type For Sale
Square Footage 2,548 sqft
Price per Sqft $372
Subdivision The Falls At Parkland
MLS Listing ID F10412093
Sold Date 02/05/24
Style WF/No Ocean Access
Bedrooms 3
Full Baths 3
Half Baths 1
Construction Status New Construction
HOA Fees $627/mo
HOA Y/N Yes
Year Built 2023
Annual Tax Amount $1,629
Tax Year 2023
Lot Size 7,499 Sqft
Property Description
Brand New Triple Split Plan ready to move in. Walker Cay Model of the Biltmore Collection on a 60' homesite. Prime Cul-de-sac location on wide lake w/plenty of room for a Pool. Upgraded Tuscan Elevation with Stacked Stone Detailing. Luxurious Two Owner Suites, High 12' Ceilings throughout. Oversize windows with Transom Glass above provide grandeur and natural light. Formal Dining Room opens to Main Living area with a Great Room and Upgraded Gourmet Kitchen with Serene Views of the Lake. Oversized Island w/seating for 6,Quartz Countertops,5 Burner Gas Cook Top,Vented Stainless Hood,Built in Ovens,Both Owners Suites offer enormous Showers w/ 8' Frameless Glass Doors and Dual Sinks. 3rd Bedroom is Ensuite. One of a Kind New High End 55+ Gated Community w/ 24,000' Resort Style Clubhouse.
Location
State FL
County Broward County
Community The Falls @ Parkland
Area North Broward 441 To Everglades (3611-3642)
Zoning PRD
Rooms
Bedroom Description 2 Master Suites
Other Rooms Great Room, Separate Guest/In-Law Quarters, Utility Room/Laundry
Dining Room Formal Dining, Snack Bar/Counter
Interior
Interior Features Kitchen Island, Handicap Accessible, Pantry, 3 Bedroom Split, Volume Ceilings, Walk-In Closets
Heating Electric Heat
Cooling Central Cooling
Flooring Tile Floors
Equipment Automatic Garage Door Opener, Dishwasher, Disposal, Gas Range, Microwave, Natural Gas, Self Cleaning Oven, Smoke Detector, Wall Oven, Washer/Dryer Hook-Up
Furnishings Unfurnished
Exterior
Exterior Feature Open Porch, Room For Pool
Parking Features Attached
Garage Spaces 3.0
Community Features Gated Community
Waterfront Description Lake Front
Water Access Y
Water Access Desc Other
View Lake
Roof Type Curved/S-Tile Roof
Private Pool No
Building
Lot Description Cul-De-Sac Lot, Interior Lot
Foundation Concrete Block Construction
Sewer Municipal Sewer
Water Municipal Water
Construction Status New Construction
Others
Pets Allowed Yes
HOA Fee Include 627
Senior Community Verified
Restrictions Ok To Lease With Res,Other Restrictions
Acceptable Financing Cash, Conventional, FHA, VA
Membership Fee Required No
Listing Terms Cash, Conventional, FHA, VA
Num of Pet 2
Special Listing Condition As Is
Pets Allowed Number Limit, Size Limit
Read Less Info
Want to know what your home might be worth? Contact us for a FREE valuation!

Our team is ready to help you sell your home for the highest possible price ASAP

Bought with Keller Williams Realty Consult
"Molly's job is to find and attract mastery-based agents to the office, protect the culture, and make sure everyone is happy! "



