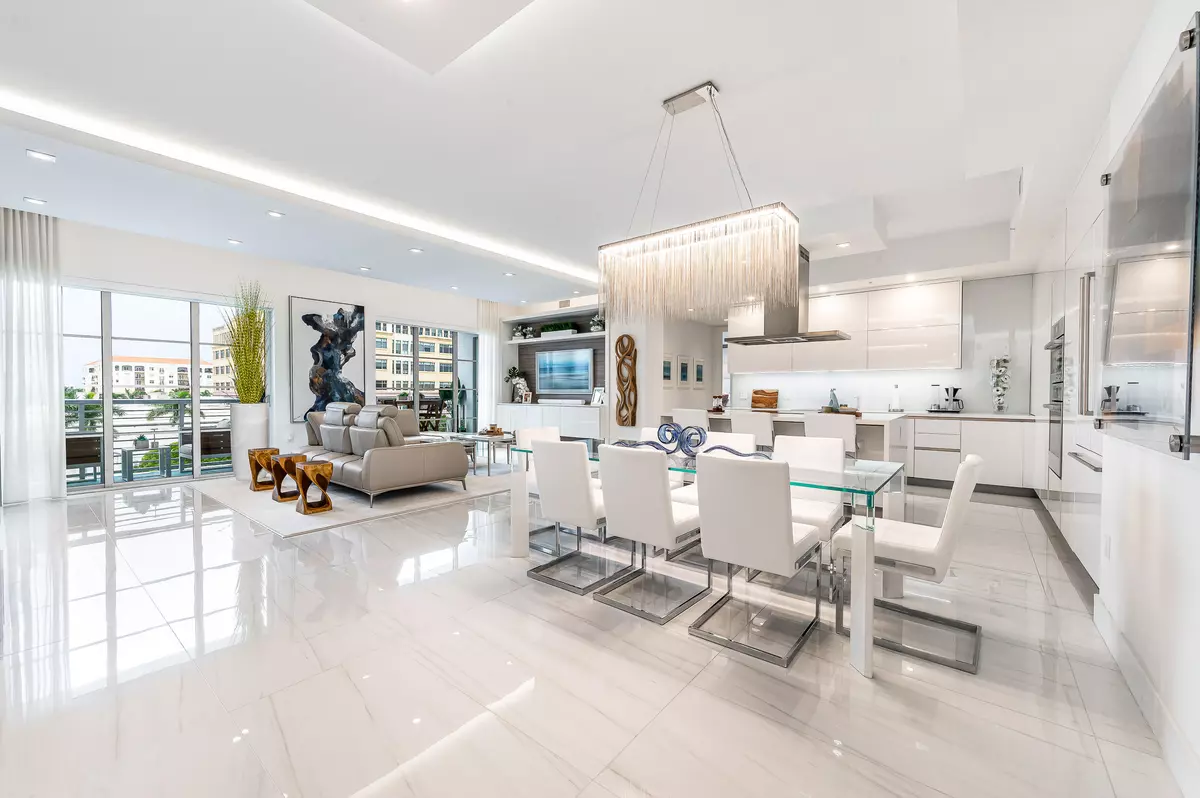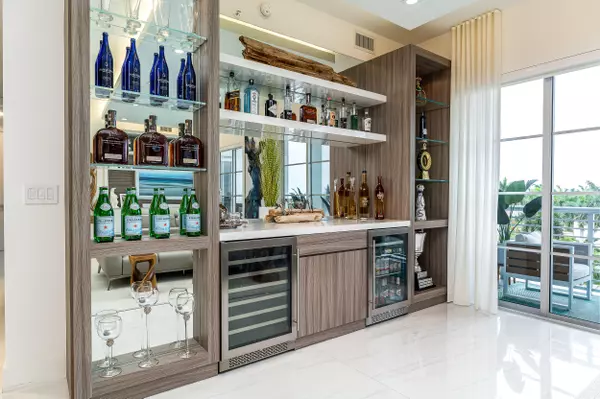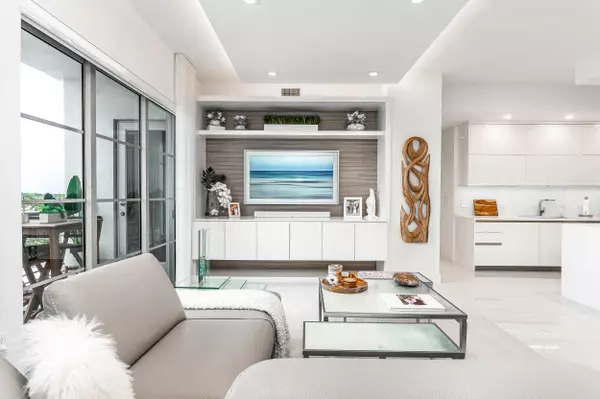Bought with Coastal Realty Online
$2,130,000
$2,250,000
5.3%For more information regarding the value of a property, please contact us for a free consultation.
3 Beds
3 Baths
2,426 SqFt
SOLD DATE : 02/27/2024
Key Details
Sold Price $2,130,000
Property Type Condo
Sub Type Condo/Coop
Listing Status Sold
Purchase Type For Sale
Square Footage 2,426 sqft
Price per Sqft $877
Subdivision Tower 155
MLS Listing ID RX-10932746
Sold Date 02/27/24
Style Art Deco,Contemporary
Bedrooms 3
Full Baths 3
Construction Status Resale
HOA Fees $3,079/mo
HOA Y/N Yes
Year Built 2020
Annual Tax Amount $20,340
Tax Year 2022
Property Description
Welcome to the epitome of luxury living in the heart of downtown Boca Raton! This exquisite 3-bedroom 3-bath apartment offers a spacious open concept floor plan with 10-foot ceilings. Designed by Interiors by Steven G this unit is a gem. Features abound including chef's kitchen with quartz countertops, Italian cabinetry, and Bosch appliances. Living room has a custom built-in bar with wine refrigerator and beverage refrigerator. Master suite is complete with large his and hers walk in closets. A home office area is expertly integrated into the apartment's layout and design featuring dual workspaces, storage cabinets, and shelving units. Porcelain tile floors span throughout the apartment. Two parking spaces come complete with a dedicated electric vehicle charger.
Location
State FL
County Palm Beach
Community Tower 155
Area 4260
Zoning Residential
Rooms
Other Rooms Great, Laundry-Inside, Laundry-Util/Closet, Storage
Master Bath Dual Sinks, Separate Shower, Separate Tub
Interior
Interior Features Built-in Shelves, Fire Sprinkler, Kitchen Island, Pantry, Split Bedroom, Walk-in Closet
Heating Central, Electric
Cooling Central, Electric
Flooring Tile
Furnishings Furniture Negotiable
Exterior
Exterior Feature Covered Balcony
Parking Features 2+ Spaces, Assigned, Garage - Building
Garage Spaces 2.0
Community Features Gated Community
Utilities Available Cable, Electric, Public Sewer, Public Water
Amenities Available Bike Storage, Business Center, Community Room, Elevator, Extra Storage, Fitness Center, Game Room, Manager on Site, Picnic Area, Pool, Sauna, Spa-Hot Tub, Street Lights, Trash Chute
Waterfront Description None
Exposure North
Private Pool No
Building
Lot Description East of US-1
Story 13.00
Foundation CBS, Concrete
Unit Floor 5
Construction Status Resale
Others
Pets Allowed Yes
HOA Fee Include Common Areas,Common R.E. Tax,Elevator,Insurance-Bldg,Insurance-Interior,Insurance-Other,Janitor,Lawn Care,Legal/Accounting,Maintenance-Exterior,Maintenance-Interior,Management Fees,Manager,Parking,Pool Service,Reserve Funds,Roof Maintenance,Security,Sewer,Trash Removal,Water Treatment
Senior Community No Hopa
Restrictions Buyer Approval,Lease OK
Security Features Doorman,Entry Card,Lobby,Motion Detector,Private Guard,Security Light,Security Patrol,Security Sys-Owned,TV Camera
Acceptable Financing Cash, Conventional
Horse Property No
Membership Fee Required No
Listing Terms Cash, Conventional
Financing Cash,Conventional
Pets Allowed No Restrictions
Read Less Info
Want to know what your home might be worth? Contact us for a FREE valuation!

Our team is ready to help you sell your home for the highest possible price ASAP
"Molly's job is to find and attract mastery-based agents to the office, protect the culture, and make sure everyone is happy! "







