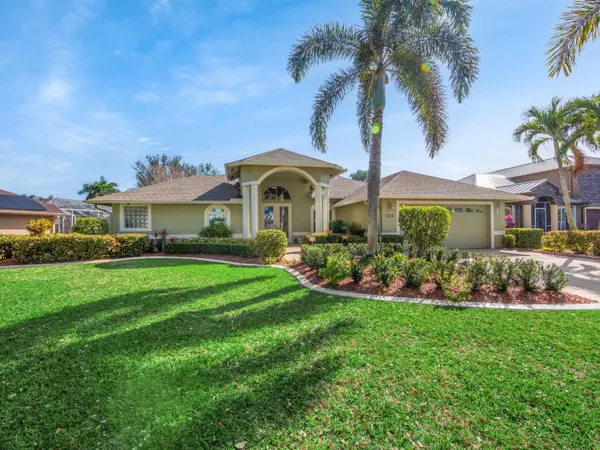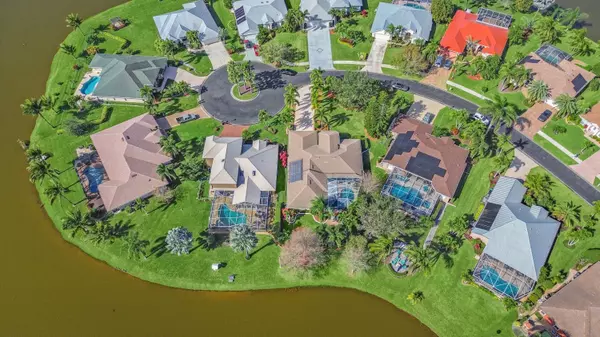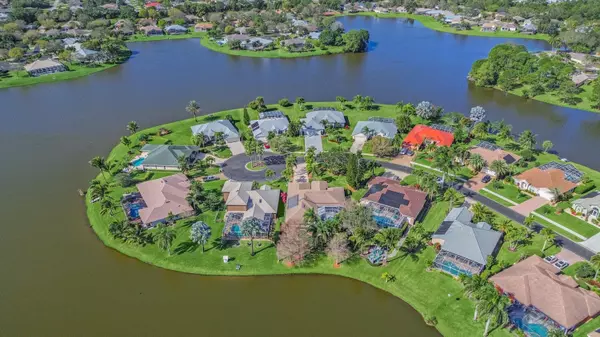Bought with Non-Member Selling Office
$612,500
$650,000
5.8%For more information regarding the value of a property, please contact us for a free consultation.
4 Beds
3 Baths
2,636 SqFt
SOLD DATE : 03/29/2024
Key Details
Sold Price $612,500
Property Type Single Family Home
Sub Type Single Family Detached
Listing Status Sold
Purchase Type For Sale
Square Footage 2,636 sqft
Price per Sqft $232
Subdivision Sawgrass Lakes Phase 2
MLS Listing ID RX-10959856
Sold Date 03/29/24
Style Traditional
Bedrooms 4
Full Baths 3
Construction Status Resale
HOA Fees $152/mo
HOA Y/N Yes
Year Built 2003
Annual Tax Amount $11,631
Tax Year 2023
Lot Size 0.340 Acres
Property Description
This magnificent custom-built 4-Bd, 3-Ba oasis sits majestically on a tranquil cul-de-sac overlooking a picturesque lake, offering an unparalleled blend of luxury and serenity The heart of this home lies in its expansive open floor plan, seamlessly connecting the formal living and dining areas with the inviting kitchen. A spacious island takes center stage, providing both a focal point for gatherings and ample workspace for entertaining. The kitchen effortlessly flows into the breakfast nook and family room. Take your pick of the three of the four bedrooms that are primary bedrooms with en-suite bathrooms. Outside, a tropical paradise awaits, centered around a solar heated sparkling pool. Fully fenced yard with mature tropical landscaping and tons of privacy.
Location
State FL
County St. Lucie
Community Sawgrass Lakes
Area 7750
Zoning Residential
Rooms
Other Rooms Family, Great, Laundry-Inside
Master Bath 2 Master Suites, Dual Sinks, Separate Shower, Separate Tub
Interior
Interior Features Foyer, Kitchen Island, Laundry Tub, Roman Tub, Split Bedroom, Volume Ceiling, Walk-in Closet
Heating Central, Electric
Cooling Ceiling Fan, Central, Electric
Flooring Carpet, Ceramic Tile
Furnishings Furniture Negotiable,Unfurnished
Exterior
Exterior Feature Auto Sprinkler, Covered Patio, Lake/Canal Sprinkler, Screened Patio, Shutters, Zoned Sprinkler
Parking Features Garage - Attached
Garage Spaces 2.0
Pool Gunite, Heated, Screened, Solar Heat
Community Features Gated Community
Utilities Available Cable, Public Sewer, Public Water
Amenities Available Sidewalks, Street Lights
Waterfront Description Lake
View Lake, Pool
Roof Type Comp Shingle
Exposure South
Private Pool Yes
Building
Lot Description 1/4 to 1/2 Acre, Cul-De-Sac, Paved Road, Private Road
Story 1.00
Foundation Block, CBS
Construction Status Resale
Others
Pets Allowed Yes
HOA Fee Include Common Areas,Management Fees,Security
Senior Community No Hopa
Restrictions Buyer Approval,Lease OK w/Restrict
Security Features Gate - Unmanned
Acceptable Financing Cash, Conventional, VA
Membership Fee Required No
Listing Terms Cash, Conventional, VA
Financing Cash,Conventional,VA
Read Less Info
Want to know what your home might be worth? Contact us for a FREE valuation!

Our team is ready to help you sell your home for the highest possible price ASAP

"Molly's job is to find and attract mastery-based agents to the office, protect the culture, and make sure everyone is happy! "







