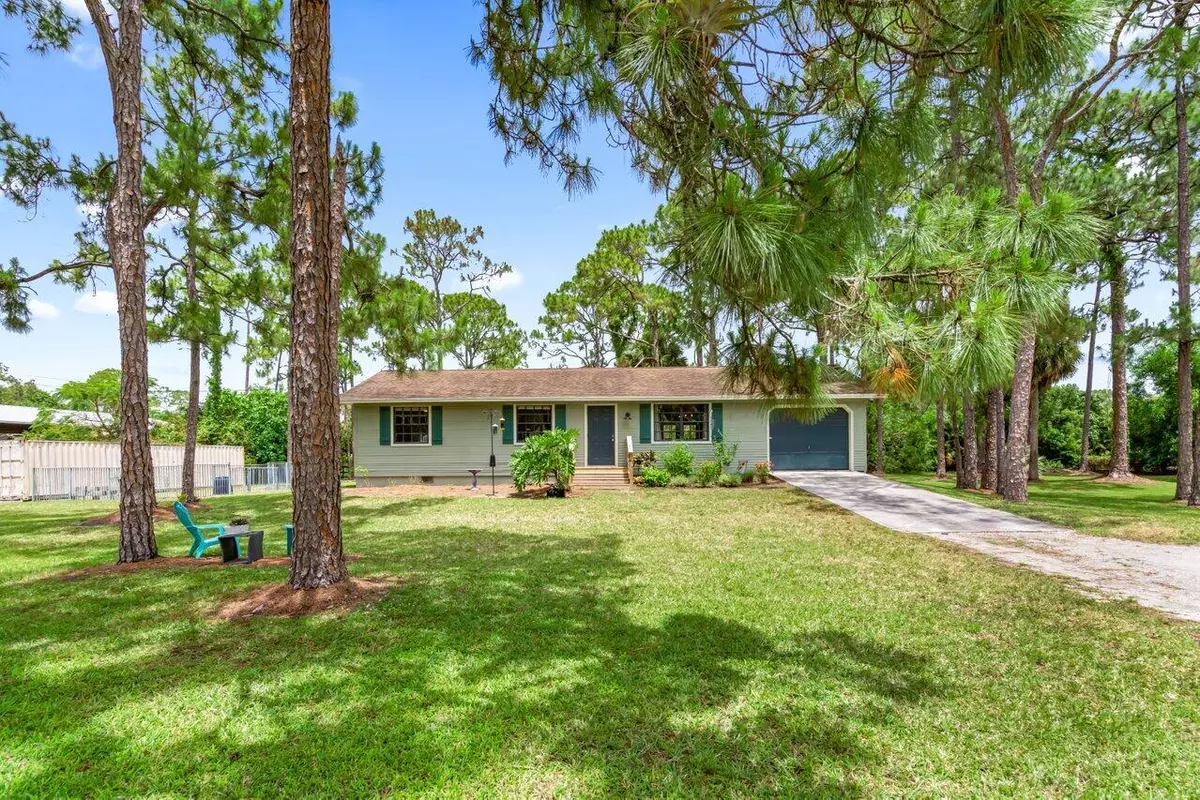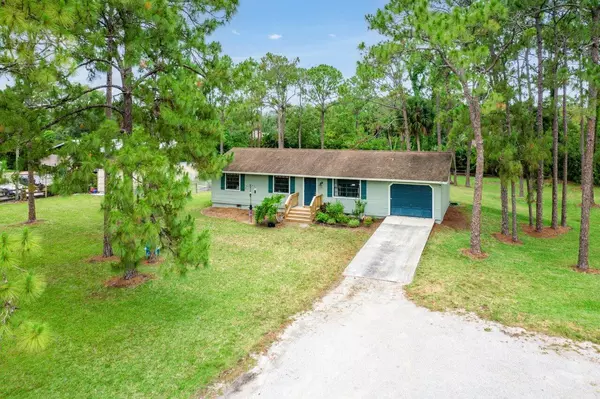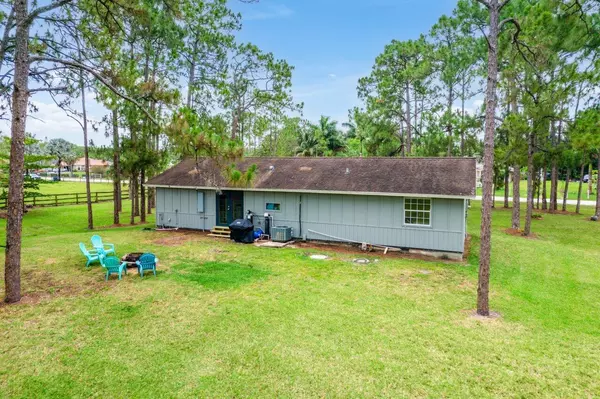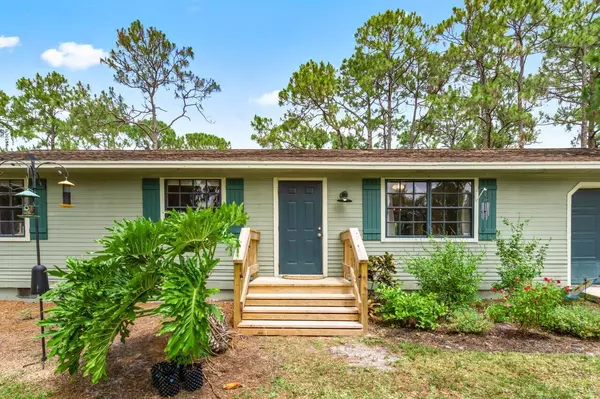Bought with Avenew Realty Corp
$450,000
$460,000
2.2%For more information regarding the value of a property, please contact us for a free consultation.
3 Beds
1.1 Baths
1,224 SqFt
SOLD DATE : 06/24/2024
Key Details
Sold Price $450,000
Property Type Single Family Home
Sub Type Single Family Detached
Listing Status Sold
Purchase Type For Sale
Square Footage 1,224 sqft
Price per Sqft $367
MLS Listing ID RX-10983813
Sold Date 06/24/24
Style Ranch
Bedrooms 3
Full Baths 1
Half Baths 1
Construction Status Resale
HOA Y/N No
Year Built 1984
Annual Tax Amount $4,052
Tax Year 2023
Property Description
Such a charming farmhouse on 1.15 acres surrounded by pine trees. Partially fenced lot, gravel drive & parking & separate fenced garden area. Fire-pit, small lychee & mulberry trees & connex/shipping container for add'l storage. Newly painted interior, vaulted ceiling, wood laminate flooring throughout. Updated kitchen w/ SS appls, double convection oven, farm sink & concrete counter tops. Dishwasher 2020. Remodeled Bath/s. New hardware on interior doors. Interior laundry/storage/multi-purpose room under air. 12 x 10 Workshop accessible at garage door. New underground electric service installed w/new meter box & fuse panel. New wooden front porch & rear stairs '24. New A/C & all new ductwork installed 2011. Hot water heater '03. Septic tank emptied in last 2 yrs. Roof '05.
Location
State FL
County Palm Beach
Area 5540
Zoning Ag/Res
Rooms
Other Rooms Laundry-Inside, Storage, Workshop
Master Bath Combo Tub/Shower, Dual Sinks
Interior
Interior Features Ctdrl/Vault Ceilings, French Door, Stack Bedrooms
Heating Central
Cooling Central, Paddle Fans
Flooring Laminate
Furnishings Unfurnished
Exterior
Exterior Feature Fence, Fruit Tree(s), Shed
Garage 2+ Spaces, Unpaved
Community Features Sold As-Is
Utilities Available Cable, Electric, Septic, Well Water
Amenities Available None
Waterfront No
Waterfront Description None
View Garden
Roof Type Comp Shingle
Present Use Sold As-Is
Exposure South
Private Pool No
Building
Lot Description 1 to < 2 Acres, Shell Rock Road
Story 1.00
Foundation Woodside
Construction Status Resale
Schools
Elementary Schools Golden Grove Elementary School
Middle Schools Western Pines Community Middle
High Schools Seminole Ridge Community High School
Others
Pets Allowed Yes
Senior Community No Hopa
Restrictions None
Security Features None
Acceptable Financing Cash, Conventional
Membership Fee Required No
Listing Terms Cash, Conventional
Financing Cash,Conventional
Read Less Info
Want to know what your home might be worth? Contact us for a FREE valuation!

Our team is ready to help you sell your home for the highest possible price ASAP

"Molly's job is to find and attract mastery-based agents to the office, protect the culture, and make sure everyone is happy! "







