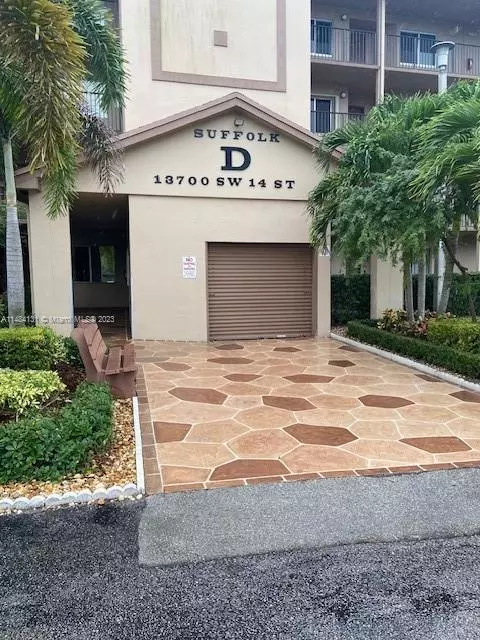$245,000
$266,000
7.9%For more information regarding the value of a property, please contact us for a free consultation.
2 Beds
2 Baths
1,207 SqFt
SOLD DATE : 08/07/2024
Key Details
Sold Price $245,000
Property Type Condo
Sub Type Condominium
Listing Status Sold
Purchase Type For Sale
Square Footage 1,207 sqft
Price per Sqft $202
Subdivision Suffolk At Century Villag
MLS Listing ID A11484131
Sold Date 08/07/24
Bedrooms 2
Full Baths 2
Construction Status Resale
HOA Fees $322/mo
HOA Y/N Yes
Year Built 1995
Annual Tax Amount $645
Tax Year 2023
Contingent Association Approval
Property Description
Extremely Motavated. Owner will pay Maintenance Service & replacement Contract for 1 year. Welcome to this absolutely immaculate first floor 2 bedrooms, 2 baths with a wonderful view of the lake.
There is one of the many community pools conveniently located right across the street no need to drive. Home is substantially renovated, crown molding, tile & wood flooring. Pretty kitchen with white cabinets, Hi Hats & granite counter tops. Windows have Plantation Shutters window treatments. Patio overlooking the lake is glassed in & tiled. State of the Art theater with Broadway Shows. There is a Medical Center, a Courtesy Bus to bring you anywhere in the community plus Shopping Mall & grocery store.
Location
State FL
County Broward County
Community Suffolk At Century Villag
Area 3180
Direction Enter from South side of Pines Blvd. East of I-75 & West of Flamingo.
Interior
Interior Features Bedroom on Main Level, Entrance Foyer, Eat-in Kitchen, First Floor Entry, Living/Dining Room, Main Living Area Entry Level, Pantry, Split Bedrooms, Walk-In Closet(s)
Heating Electric
Cooling Ceiling Fan(s), Electric
Flooring Ceramic Tile, Wood
Window Features Metal,Plantation Shutters,Single Hung
Appliance Dryer, Dishwasher, Electric Range, Electric Water Heater, Disposal, Microwave, Refrigerator, Washer
Exterior
Exterior Feature Tennis Court(s)
Garage Spaces 1.0
Pool Heated
Utilities Available Cable Available
Amenities Available Basketball Court, Billiard Room, Business Center, Clubhouse, Hobby Room, Library, Pool, Spa/Hot Tub, Tennis Court(s), Transportation Service
Waterfront Yes
Waterfront Description Lake Front
View Y/N Yes
View Lake
Porch Glass Enclosed, Porch
Garage Yes
Building
Building Description Block, Exterior Lighting
Faces North
Story 1
Level or Stories One
Structure Type Block
Construction Status Resale
Others
Pets Allowed No
HOA Fee Include Amenities,Cable TV,Golf,Insurance,Internet,Maintenance Structure,Pool(s),Recreation Facilities,Sewer,Trash,Water
Senior Community Yes
Tax ID 514014CP0080
Security Features Complex Fenced,Security Guard
Acceptable Financing Cash, Conventional
Listing Terms Cash, Conventional
Financing Cash
Special Listing Condition Listed As-Is
Pets Description No
Read Less Info
Want to know what your home might be worth? Contact us for a FREE valuation!

Our team is ready to help you sell your home for the highest possible price ASAP
Bought with Realty One Group Evolution

"Molly's job is to find and attract mastery-based agents to the office, protect the culture, and make sure everyone is happy! "







