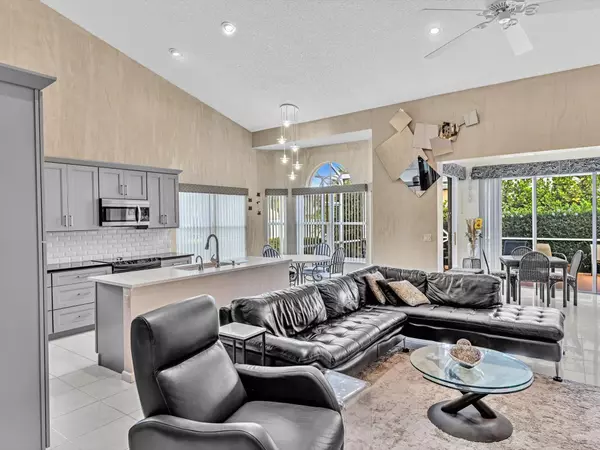Bought with Century 21 Stein Posner
$370,000
$419,000
11.7%For more information regarding the value of a property, please contact us for a free consultation.
3 Beds
2 Baths
2,261 SqFt
SOLD DATE : 08/28/2024
Key Details
Sold Price $370,000
Property Type Single Family Home
Sub Type Single Family Detached
Listing Status Sold
Purchase Type For Sale
Square Footage 2,261 sqft
Price per Sqft $163
Subdivision Aberdeen/Burmuda Isles
MLS Listing ID RX-10937205
Sold Date 08/28/24
Style < 4 Floors,Ranch
Bedrooms 3
Full Baths 2
Construction Status Resale
Membership Fee $75,000
HOA Fees $545/mo
HOA Y/N Yes
Year Built 1995
Annual Tax Amount $2,201
Tax Year 2023
Property Description
Welcome to this true 3 bedroom inviting home! With its spacious layout, including multiple living areas and a glassed-in lanai, it offers the perfect balance of comfort and versatility. The updated kitchen w/ quartz countertops, subway tile, & newer appliances is ideal for both everyday meals and entertaining guests.The screened lanai overlooking the private backyard provides a serene retreat, and knowing that storm shutters and you have a newer roof offers peace of mind during stormy weather.Come be a part of a peaceful and friendly community, complete with one of the best private satellite pools. In addition, this appealing community welcomes all ages and is dog-friendly.
Location
State FL
County Palm Beach
Community Aberdeen
Area 4590
Zoning Residential
Rooms
Other Rooms Family, Laundry-Inside
Master Bath Dual Sinks, Mstr Bdrm - Ground, Separate Shower, Separate Tub
Interior
Interior Features Ctdrl/Vault Ceilings, Entry Lvl Lvng Area, Kitchen Island, Laundry Tub, Pantry, Roman Tub, Split Bedroom, Walk-in Closet
Heating Central, Electric
Cooling Ceiling Fan, Central, Electric
Flooring Ceramic Tile, Laminate
Furnishings Unfurnished
Exterior
Exterior Feature Auto Sprinkler
Garage 2+ Spaces, Garage - Attached
Garage Spaces 2.0
Community Features Gated Community
Utilities Available Cable, Electric, Public Sewer, Public Water
Amenities Available Bocce Ball, Cafe/Restaurant, Clubhouse, Community Room, Fitness Center, Game Room, Golf Course, Library, Lobby, Pickleball, Pool, Putting Green, Sidewalks, Spa-Hot Tub, Tennis
Waterfront No
Waterfront Description None
View Garden
Roof Type S-Tile
Exposure North
Private Pool No
Building
Lot Description < 1/4 Acre, Paved Road, Public Road, Sidewalks, West of US-1
Story 1.00
Unit Features Corner
Foundation CBS
Construction Status Resale
Schools
Elementary Schools Crystal Lakes Elementary School
Middle Schools Christa Mcauliffe Middle School
High Schools Park Vista Community High School
Others
Pets Allowed Restricted
HOA Fee Include Cable
Senior Community No Hopa
Restrictions Buyer Approval,Commercial Vehicles Prohibited,Lease OK w/Restrict,Tenant Approval
Security Features Gate - Unmanned,Security Patrol
Acceptable Financing Cash, Conventional
Membership Fee Required Yes
Listing Terms Cash, Conventional
Financing Cash,Conventional
Pets Description No Aggressive Breeds, Number Limit
Read Less Info
Want to know what your home might be worth? Contact us for a FREE valuation!

Our team is ready to help you sell your home for the highest possible price ASAP

"Molly's job is to find and attract mastery-based agents to the office, protect the culture, and make sure everyone is happy! "







