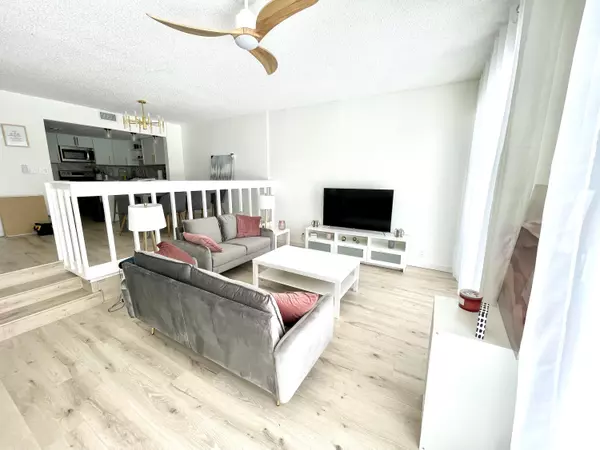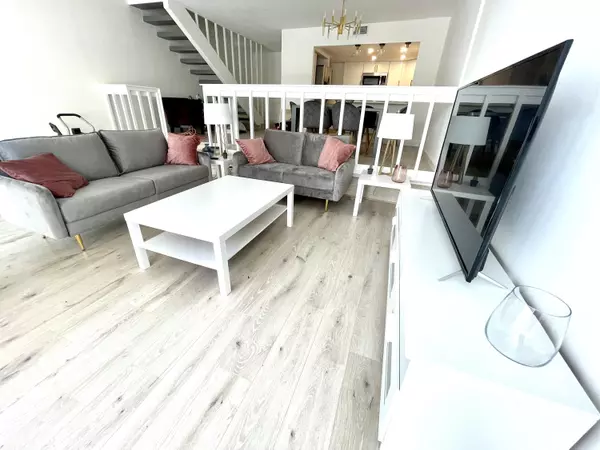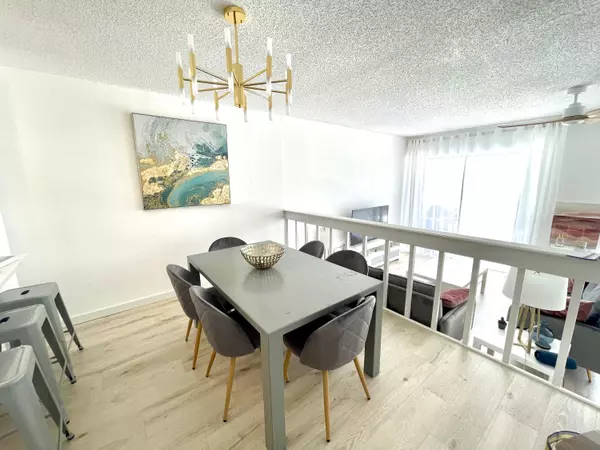Bought with Partnership Realty Inc.
$440,000
$452,000
2.7%For more information regarding the value of a property, please contact us for a free consultation.
3 Beds
2.1 Baths
1,672 SqFt
SOLD DATE : 11/04/2024
Key Details
Sold Price $440,000
Property Type Townhouse
Sub Type Townhouse
Listing Status Sold
Purchase Type For Sale
Square Footage 1,672 sqft
Price per Sqft $263
Subdivision Cypress Point
MLS Listing ID RX-11019922
Sold Date 11/04/24
Style < 4 Floors
Bedrooms 3
Full Baths 2
Half Baths 1
Construction Status Resale
HOA Y/N No
Year Built 1978
Annual Tax Amount $6,080
Tax Year 2023
Lot Size 3,001 Sqft
Property Description
Completely renovated house with new paint, new flooring and updated spacious bathrooms perfect for a family or an investor. NO HOA.Enjoy that bright, modern and spacious lakefront townhouse featuring 3 bedrooms and 2.5 bathrooms and plenty of storage space.The 1st level offers 1 bedroom and a 1/2 bath. The updated kitchen boasts quartz countertops and new stainless steel appliances. The very spacious master suite offers options to add an in-suit office or an additional bedroom...Relax on the private front terrace or in the fenced back patios & gardens which offers a lot of options.The driveway has space for 2 to 4 cars.Extra shed (13X6) giving you the extra space to store.Walking distance to shoppes and recreation center. Close to all equestrian amenities and Wellington mall
Location
State FL
County Palm Beach
Area 5520
Zoning WELL_P
Rooms
Other Rooms Laundry-Inside, Storage
Master Bath Mstr Bdrm - Upstairs, Separate Shower
Interior
Interior Features Kitchen Island, Pantry, Walk-in Closet
Heating Central Individual, Electric
Cooling Ceiling Fan, Central, Central Individual
Flooring Ceramic Tile, Laminate
Furnishings Furniture Negotiable
Exterior
Exterior Feature Covered Patio, Open Patio, Screened Patio, Shed, Shutters
Parking Features 2+ Spaces, Driveway, Open
Community Features Sold As-Is
Utilities Available Cable, Electric, Public Sewer, Public Water, Water Available
Amenities Available None
Waterfront Description Canal Width 1 - 80
View Canal, Lake
Roof Type Comp Shingle
Present Use Sold As-Is
Exposure North
Private Pool No
Building
Lot Description < 1/4 Acre
Story 2.00
Foundation Concrete
Construction Status Resale
Schools
Elementary Schools Elbridge Gale Elementary School
Middle Schools Polo Park Middle School
High Schools Wellington High School
Others
Pets Allowed Yes
HOA Fee Include None
Senior Community No Hopa
Restrictions Daily Rentals OK,Lease OK
Acceptable Financing Cash, Conventional, Exchange
Horse Property No
Membership Fee Required No
Listing Terms Cash, Conventional, Exchange
Financing Cash,Conventional,Exchange
Pets Allowed No Restrictions
Read Less Info
Want to know what your home might be worth? Contact us for a FREE valuation!

Our team is ready to help you sell your home for the highest possible price ASAP
"Molly's job is to find and attract mastery-based agents to the office, protect the culture, and make sure everyone is happy! "







