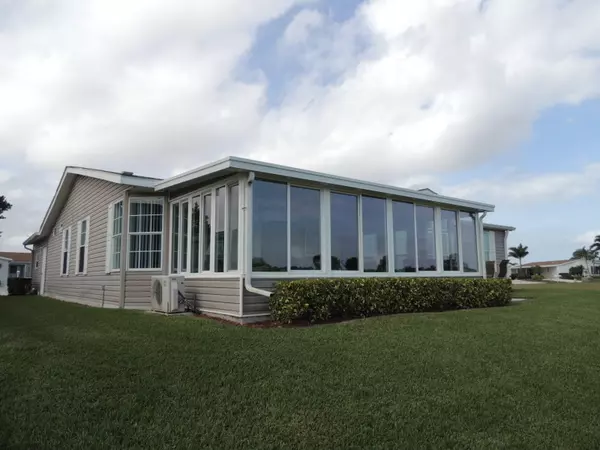Bought with Lang Realty
$140,000
$145,900
4.0%For more information regarding the value of a property, please contact us for a free consultation.
3 Beds
2 Baths
1,902 SqFt
SOLD DATE : 08/13/2018
Key Details
Sold Price $140,000
Property Type Mobile Home
Sub Type Mobile/Manufactured
Listing Status Sold
Purchase Type For Sale
Square Footage 1,902 sqft
Price per Sqft $73
Subdivision Savanna Club Fairways S/D Replat No 1
MLS Listing ID RX-10404630
Sold Date 08/13/18
Style Ranch
Bedrooms 3
Full Baths 2
Construction Status Resale
HOA Fees $175/mo
HOA Y/N Yes
Year Built 2010
Annual Tax Amount $965
Tax Year 2017
Lot Size 6,970 Sqft
Property Description
Experience Luxury Living in this pristine 2010 Jacobsen Pelican model with over 1,900 SF. Home features 3 spacious bedrooms, 2 baths + a Den/Office, ''man cave'' or ''she shack''. Home offers a desirable split floor plan, oversized kitchen, bar for entertaining, abundant kitchen cabinets and storage, tray and vault ceilings, in home surround sound stereo, enclosed glass porch with mini split a/c system all perfectly situated on a private pond/preserve overlooking the golf course with an Eastern Exposure and only minutes to all three clubhouses, three pools and 10,000 SF theatre. But wait... there is more, call me today and find out how you can become a part of this amazing community for 55 or better!! **Washer and Dryer do not convey.**
Location
State FL
County St. Lucie
Community Savanna Club
Area 7190
Zoning PUD
Rooms
Other Rooms Great, Laundry-Inside, Glass Porch, Den/Office
Master Bath Mstr Bdrm - Ground
Interior
Interior Features Split Bedroom, Volume Ceiling, Walk-in Closet, Bar
Heating Central, Electric
Cooling Electric, Central, Ceiling Fan
Flooring Carpet, Ceramic Tile
Furnishings Furniture Negotiable
Exterior
Exterior Feature Open Patio, Screen Porch, Shutters, Well Sprinkler, Auto Sprinkler
Parking Features Garage - Attached, Vehicle Restrictions, 2+ Spaces
Garage Spaces 2.0
Community Features Sold As-Is, Deed Restrictions, Disclosure
Utilities Available Public Water, Public Sewer, Underground, Cable
Amenities Available Pool, Putting Green, Manager on Site, Business Center, Billiards, Spa-Hot Tub, Shuffleboard, Sauna, Library, Community Room, Fitness Center, Basketball, Clubhouse, Bike - Jog, Tennis, Golf Course
Waterfront Description Pond
View Golf, Pond
Roof Type Comp Shingle
Present Use Sold As-Is,Deed Restrictions,Disclosure
Exposure Northwest
Private Pool No
Building
Lot Description < 1/4 Acre, East of US-1
Story 1.00
Foundation Manufactured
Construction Status Resale
Others
Pets Allowed Restricted
HOA Fee Include Common Areas,Reserve Funds,Recrtnal Facility,Management Fees,Cable,Manager,Security,Trash Removal
Senior Community Verified
Restrictions Buyer Approval,Maximum # Vehicles,Lease OK w/Restrict,Interview Required
Security Features Security Patrol
Acceptable Financing Cash, Conventional
Membership Fee Required No
Listing Terms Cash, Conventional
Financing Cash,Conventional
Pets Allowed Up to 3 Pets
Read Less Info
Want to know what your home might be worth? Contact us for a FREE valuation!

Our team is ready to help you sell your home for the highest possible price ASAP

"Molly's job is to find and attract mastery-based agents to the office, protect the culture, and make sure everyone is happy! "







