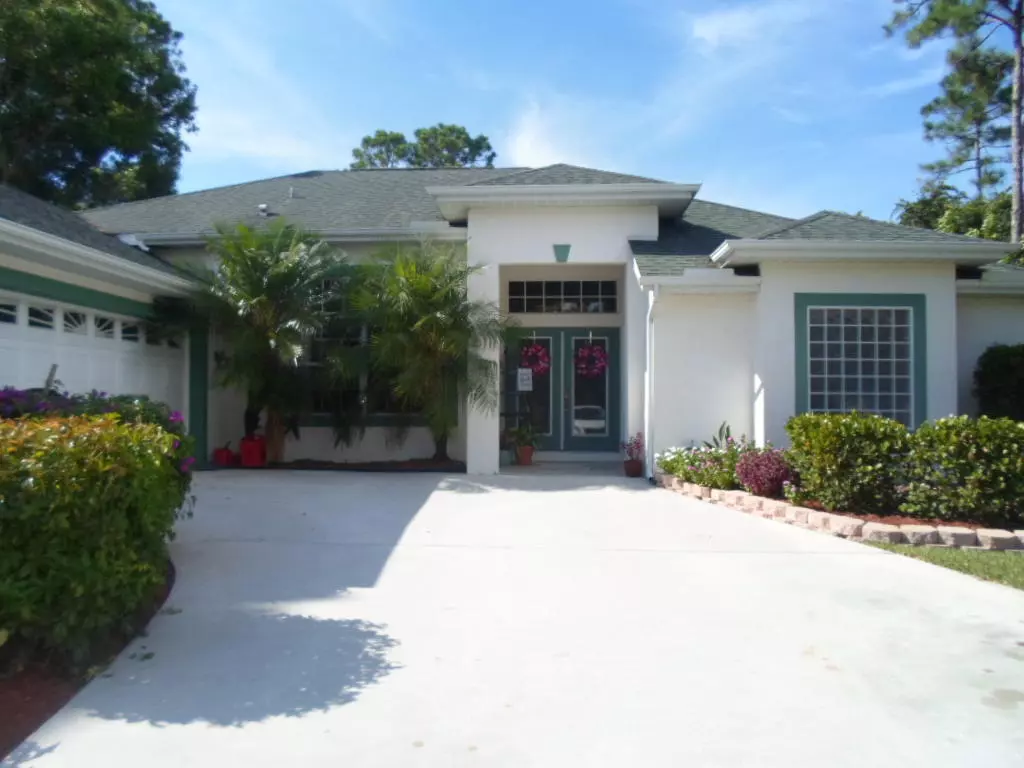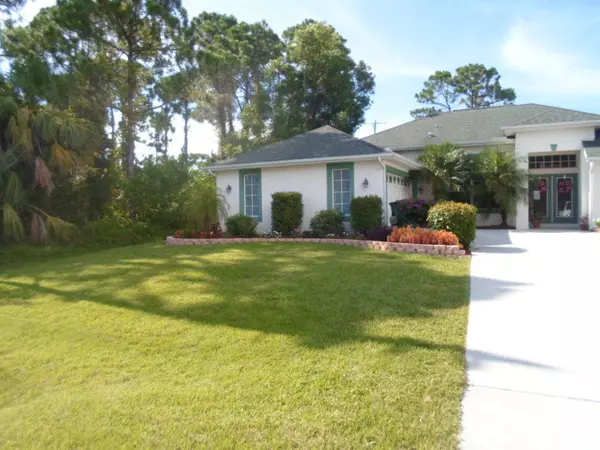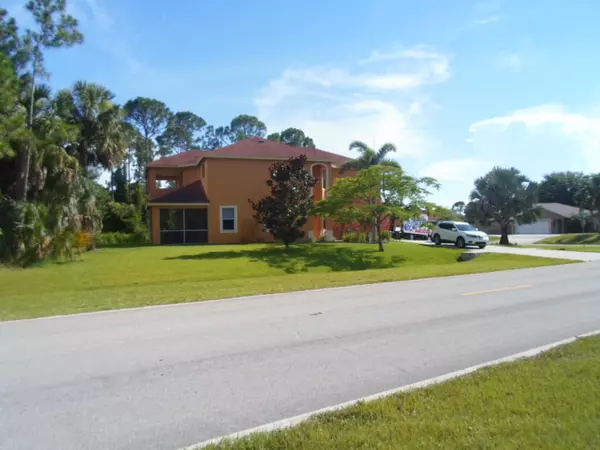Bought with Atlantic Shores ERA Powered
$318,000
$329,900
3.6%For more information regarding the value of a property, please contact us for a free consultation.
4 Beds
2 Baths
2,310 SqFt
SOLD DATE : 08/27/2018
Key Details
Sold Price $318,000
Property Type Single Family Home
Sub Type Single Family Detached
Listing Status Sold
Purchase Type For Sale
Square Footage 2,310 sqft
Price per Sqft $137
Subdivision Port St Lucie Section 20
MLS Listing ID RX-10448558
Sold Date 08/27/18
Bedrooms 4
Full Baths 2
Construction Status Resale
HOA Y/N No
Year Built 2005
Annual Tax Amount $2,798
Tax Year 2017
Lot Size 10,000 Sqft
Property Description
Private oasis just waiting for a new owner! Stunning 4 bedroom 2 bath POOL home with over 2300 living sqft. Beautifully landscaped with privacy all around. This home boasts of an open floor plan,a spacious chef's kitchen,42 inch cabinets, double oven,& plenty of storage.Tripler sliders open to pool area from family room.The master bedroom has a trey ceiling, large walk in closets & sliders leading to the pool area. The Master bath includes a tiled tub, walk-in tiled shower and double vanities.The 3 spare bedrooms are large and have ample closet space. Warm colors, crown molding ,tile and wood laminate floors, upgraded lighting and fans are just some of the homes unique features.Easy access to I-95,shopping, restaurants,& sidewalks. To many upgrades to list!Make your appointment today!
Location
State FL
County St. Lucie
Area 7710
Zoning RS-2
Rooms
Other Rooms Attic, Cabana Bath, Family, Great, Laundry-Garage, Laundry-Inside, Pool Bath, Storage
Master Bath Dual Sinks, Mstr Bdrm - Ground, Separate Shower, Separate Tub
Interior
Interior Features Ctdrl/Vault Ceilings, Entry Lvl Lvng Area, Laundry Tub, Pantry, Roman Tub, Stack Bedrooms, Volume Ceiling, Walk-in Closet
Heating Central, Electric
Cooling Ceiling Fan, Central, Electric
Flooring Ceramic Tile, Laminate
Furnishings Unfurnished
Exterior
Garage Spaces 2.0
Utilities Available Cable, Public Sewer, Public Water
Amenities Available Sidewalks, Street Lights
Waterfront Description None
Exposure Southwest
Private Pool Yes
Building
Lot Description < 1/4 Acre
Story 1.00
Foundation Block, CBS, Concrete
Construction Status Resale
Others
Pets Allowed Yes
Senior Community No Hopa
Restrictions None
Acceptable Financing Cash, Conventional, FHA
Membership Fee Required No
Listing Terms Cash, Conventional, FHA
Financing Cash,Conventional,FHA
Read Less Info
Want to know what your home might be worth? Contact us for a FREE valuation!

Our team is ready to help you sell your home for the highest possible price ASAP

"Molly's job is to find and attract mastery-based agents to the office, protect the culture, and make sure everyone is happy! "







