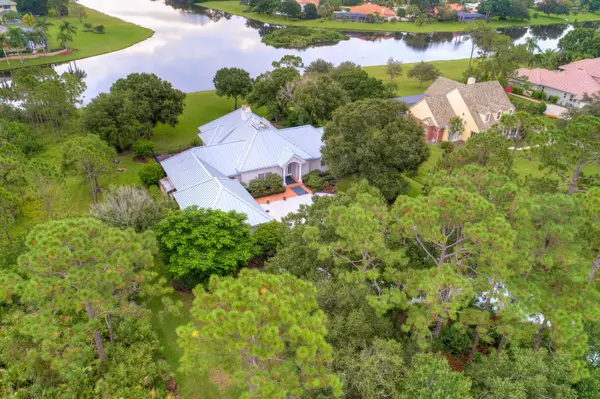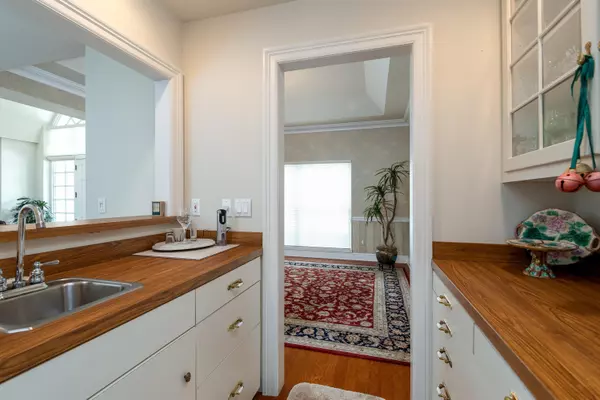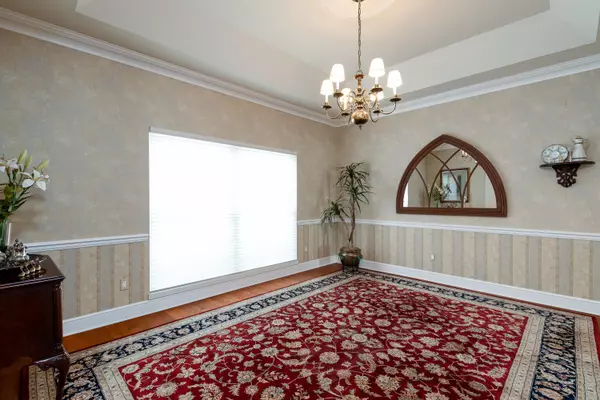Bought with Reef To Ranch Real Estate, Inc
$600,000
$625,000
4.0%For more information regarding the value of a property, please contact us for a free consultation.
3 Beds
3.1 Baths
3,443 SqFt
SOLD DATE : 11/02/2018
Key Details
Sold Price $600,000
Property Type Single Family Home
Sub Type Single Family Detached
Listing Status Sold
Purchase Type For Sale
Square Footage 3,443 sqft
Price per Sqft $174
Subdivision Sabal Creek Phase 2
MLS Listing ID RX-10463419
Sold Date 11/02/18
Style Traditional
Bedrooms 3
Full Baths 3
Half Baths 1
Construction Status Resale
HOA Fees $175/mo
HOA Y/N Yes
Abv Grd Liv Area 2
Year Built 1994
Annual Tax Amount $6,146
Tax Year 2017
Lot Size 1.550 Acres
Property Description
Presenting a rare opportunity to own an incredibly built home on a premier lot within beautiful PGA Village. This stately home was built by one of the Treasure Coast's most accomplished and respected builders for his personal residence. From its impressive foyer with floor to ceiling windows along with dramatic archways leading to 10' ceilings throughout, this home is easily appreciated. It offers 3 bedrooms & 3 1/2 bathrooms, formal dining room, hardwood floors, double oven, 48'' refrigerator with LCD touch screen, wet bar, open kitchen & breakfast area, and living room with an elegant fireplace. The master suite boasts his & her bathrooms and walk in closets. All of this is set on a private 1.55 acre lakefront site with a circular driveway winding between large pine, magnolia, & oak trees.
Location
State FL
County St. Lucie
Community Pga Village
Area 7600
Zoning AR-1
Rooms
Other Rooms Attic, Laundry-Inside
Master Bath 2 Master Baths, Bidet, Dual Sinks, Mstr Bdrm - Ground, Separate Shower, Separate Tub
Interior
Interior Features Bar, Built-in Shelves, Fireplace(s), Foyer, Laundry Tub, Pantry, Roman Tub, Split Bedroom, Volume Ceiling, Walk-in Closet, Wet Bar
Heating Central, Electric
Cooling Central, Electric
Flooring Carpet, Wood Floor
Furnishings Unfurnished
Exterior
Exterior Feature Room for Pool, Screen Porch
Parking Features 2+ Spaces, Drive - Circular, Garage - Attached
Garage Spaces 2.5
Community Features Sold As-Is
Utilities Available Cable, Electric, Septic, Well Water
Amenities Available Basketball, Billiards, Clubhouse, Fitness Center, Game Room, Golf Course, Library, Manager on Site, Pool, Tennis
Waterfront Description Lake
View Lake
Roof Type Metal
Present Use Sold As-Is
Exposure West
Private Pool No
Building
Lot Description 1 to < 2 Acres, Interior Lot, Paved Road, Private Road
Story 1.00
Foundation CBS
Construction Status Resale
Others
Pets Allowed Restricted
HOA Fee Include 175.00
Senior Community No Hopa
Restrictions Buyer Approval,Lease OK w/Restrict,Pet Restrictions
Security Features Gate - Manned,Security Patrol
Acceptable Financing Cash, Conventional
Membership Fee Required No
Listing Terms Cash, Conventional
Financing Cash,Conventional
Read Less Info
Want to know what your home might be worth? Contact us for a FREE valuation!

Our team is ready to help you sell your home for the highest possible price ASAP

"Molly's job is to find and attract mastery-based agents to the office, protect the culture, and make sure everyone is happy! "







