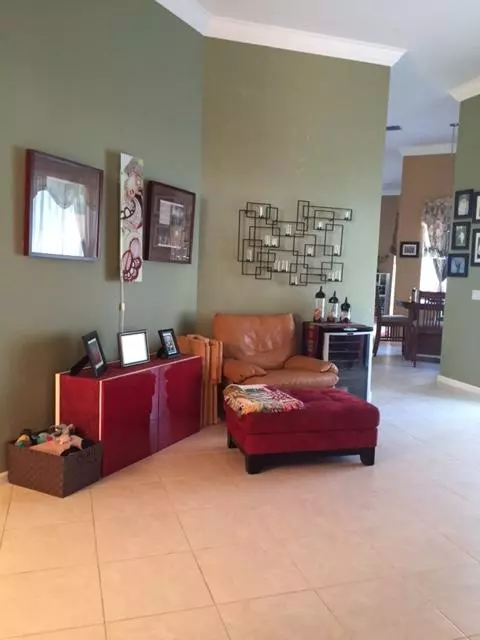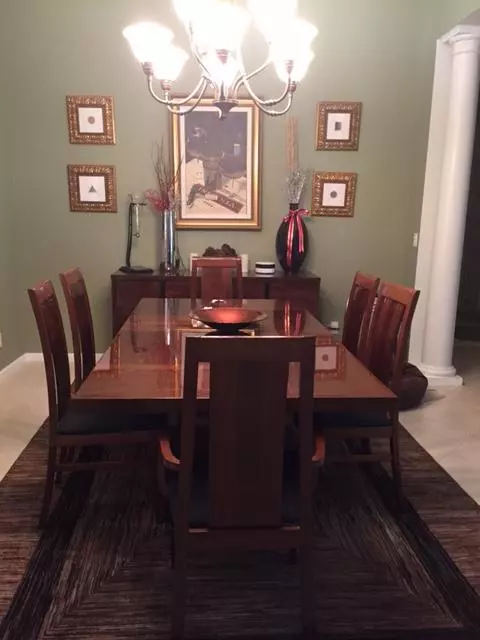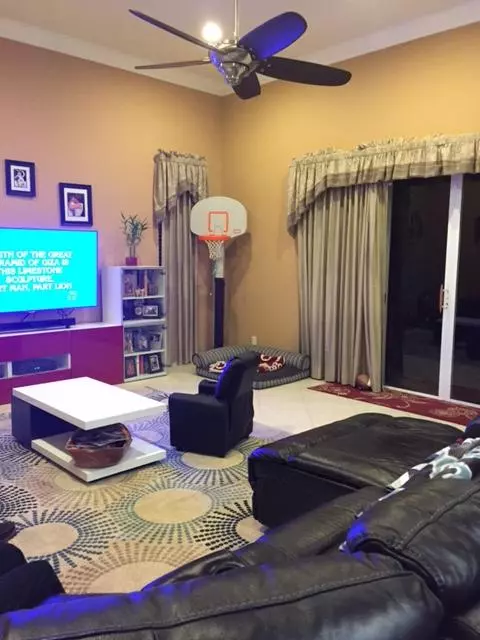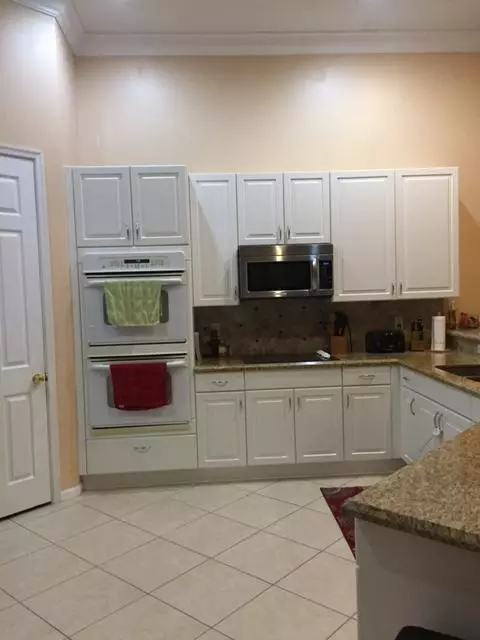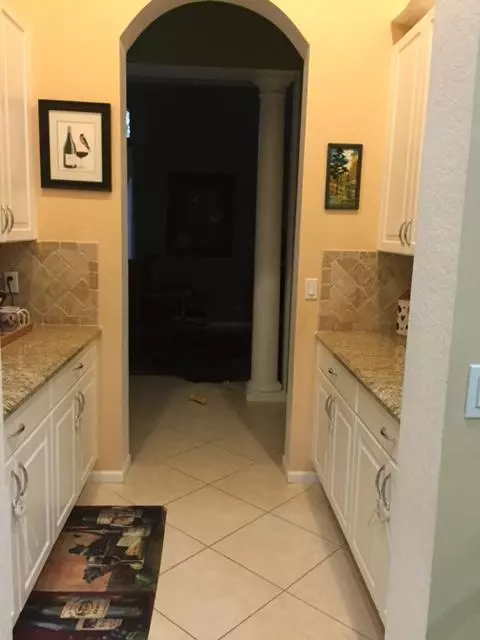Bought with Hansen R.E. Group; Inc.
$510,000
$499,998
2.0%For more information regarding the value of a property, please contact us for a free consultation.
5 Beds
3 Baths
3,392 SqFt
SOLD DATE : 12/26/2018
Key Details
Sold Price $510,000
Property Type Single Family Home
Sub Type Single Family Detached
Listing Status Sold
Purchase Type For Sale
Square Footage 3,392 sqft
Price per Sqft $150
Subdivision Isles At Wellington 7
MLS Listing ID RX-10478588
Sold Date 12/26/18
Bedrooms 5
Full Baths 3
Construction Status Resale
HOA Fees $230/mo
HOA Y/N Yes
Abv Grd Liv Area 24
Year Built 2003
Annual Tax Amount $9,673
Tax Year 2017
Lot Size 0.402 Acres
Property Description
**PRICED FOR QUICK SALE** GREAT DEAL IN THE MOST DESIRED WINDSOR BAY ESTATES SECTION **LOT SIZE IS HUGE! DBLE DR ENTRY W/NEUTRAL DECOR! DIAM SET TILE THROUGHOUT LIVING AREAS, LAKEVIEWS FROM ALL 3 SLIDING DOORS! AND JAW DROPPING VIEWS SEEN THROUGH THE SEAMLESS-GLASS CAFE KITCHEN WINDOWS AS YOU SIP YOUR MORNING COFFEE. MASTER BEDROOM HAS DUAL SITTING AREAS AND SLIDING GLASS DOORS TO PATIO, DUAL SHWR HEADS & BENCH SEAT IN THE ENORMOUS SHOWER, DUAL SINKS AND A UPGRADED 6 FT JACUZZI TUB. THE KITCHEN HAS A BUTLER PANTRY JUST PERFECT FOR ENTERTAINING, 42'' RAISED CABINETRY, DOUBLE OVENS AND SMOOTH GLASS TOP STOVE. DOORWAY ARCHES, CUSTOMIZED EXTENDED MIRRORS, JACK N' JILL BATH W/DUAL SINKS,& MORE
Location
State FL
County Palm Beach
Community Windsor Bay Estates
Area 5520
Zoning PUD(ci
Rooms
Other Rooms Cabana Bath, Den/Office, Family, Laundry-Util/Closet
Master Bath Combo Tub/Shower, Dual Sinks, Mstr Bdrm - Ground, Separate Shower, Separate Tub, Whirlpool Spa
Interior
Interior Features Custom Mirror, Foyer, Laundry Tub, Pantry, Roman Tub, Split Bedroom, Volume Ceiling, Walk-in Closet
Heating Central, Electric
Cooling Ceiling Fan, Central, Electric
Flooring Carpet, Ceramic Tile
Furnishings Unfurnished
Exterior
Exterior Feature Auto Sprinkler, Built-in Grill, Covered Patio, Fence, Lake/Canal Sprinkler, Room for Pool, Shutters, Zoned Sprinkler
Garage 2+ Spaces, Driveway, Garage - Attached
Garage Spaces 3.0
Community Features Sold As-Is
Utilities Available Cable, Electric, Public Sewer, Public Water, Underground
Amenities Available Basketball, Bike - Jog, Clubhouse, Community Room, Fitness Center, Game Room, Manager on Site, Pool, Sidewalks, Tennis, Whirlpool
Waterfront Yes
Waterfront Description Lake
View Lake
Roof Type S-Tile
Present Use Sold As-Is
Exposure South
Private Pool No
Building
Lot Description 1/4 to 1/2 Acre
Story 1.00
Foundation CBS
Construction Status Resale
Others
Pets Allowed Yes
HOA Fee Include 230.00
Senior Community Verified
Restrictions Lease OK,Other
Security Features Burglar Alarm,Entry Card,Gate - Manned,Security Patrol,Security Sys-Owned
Acceptable Financing Cash, Conventional, FHA, VA
Membership Fee Required No
Listing Terms Cash, Conventional, FHA, VA
Financing Cash,Conventional,FHA,VA
Read Less Info
Want to know what your home might be worth? Contact us for a FREE valuation!

Our team is ready to help you sell your home for the highest possible price ASAP

"Molly's job is to find and attract mastery-based agents to the office, protect the culture, and make sure everyone is happy! "



