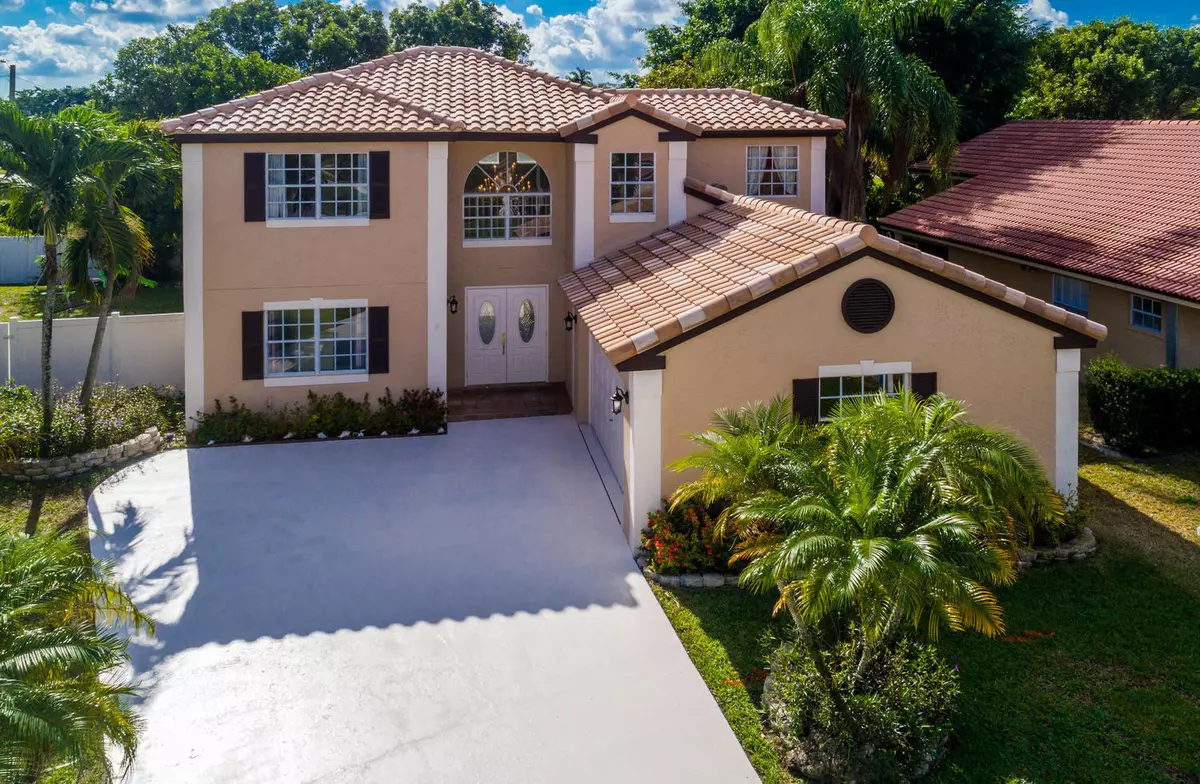Bought with MV Realty PBC LLC
$420,000
$439,000
4.3%For more information regarding the value of a property, please contact us for a free consultation.
4 Beds
2.1 Baths
2,335 SqFt
SOLD DATE : 01/31/2019
Key Details
Sold Price $420,000
Property Type Single Family Home
Sub Type Single Family Detached
Listing Status Sold
Purchase Type For Sale
Square Footage 2,335 sqft
Price per Sqft $179
Subdivision Lacrosse/Sandcastle Cove
MLS Listing ID RX-10482900
Sold Date 01/31/19
Style Colonial
Bedrooms 4
Full Baths 2
Half Baths 1
Construction Status Resale
HOA Fees $194/mo
HOA Y/N Yes
Year Built 1990
Annual Tax Amount $5,236
Tax Year 2018
Property Description
Sparkling clean inviting home with great fenced yard and pool. This house is very light and bright and very clean! Roof is 5 years old. Master is on ground floor w/ 3 bedrooms and bath upstairs. Brand new carpeting. Updated kitchen with garden views. Master b/r has great closet space and an unbelievable large spa bath. Designer appointments, double sinks, separate tub, rain shower, glass tile w/ frameless steam panel door. Upstairs the three bedrooms are painted and popcorn ceilings removed. Newly installed wifi-connected digital irrigation system. (see more)...Outside there's a covered lanai perfect for outdoor dining and relaxing as you look onto the pool. Spacious fenced yard for kids to safely play. No rear neighbors, just green area which are the common grounds of The Lakes at Boca
Location
State FL
County Palm Beach
Community The Lakes At Boca Raton
Area 4860
Zoning residential
Rooms
Other Rooms Attic, Laundry-Inside
Master Bath Dual Sinks, Mstr Bdrm - Ground, Separate Shower, Separate Tub
Interior
Interior Features Ctdrl/Vault Ceilings, Pantry, Roman Tub
Heating Central, Electric
Cooling Central, Electric
Flooring Carpet, Ceramic Tile
Furnishings Unfurnished
Exterior
Exterior Feature Auto Sprinkler, Fence, Open Patio, Outdoor Shower
Parking Features 2+ Spaces, Garage - Attached
Garage Spaces 2.0
Pool Inground
Community Features Sold As-Is
Utilities Available Public Sewer, Public Water
Amenities Available Basketball, Bike - Jog, Community Room, Fitness Center, Manager on Site, Picnic Area, Pool, Sidewalks, Street Lights, Tennis
Waterfront Description None
View Garden, Pool
Roof Type Barrel
Present Use Sold As-Is
Exposure North
Private Pool Yes
Building
Lot Description < 1/4 Acre, Paved Road, Public Road, Sidewalks
Story 2.00
Foundation CBS
Construction Status Resale
Schools
Elementary Schools Sunrise Park Elementary School
Middle Schools Eagles Nest Middle Charter School
High Schools Olympic Heights Community High
Others
Pets Allowed Yes
HOA Fee Include Cable,Common Areas,Management Fees,Recrtnal Facility,Reserve Funds
Senior Community No Hopa
Restrictions Commercial Vehicles Prohibited,No Truck/RV,Tenant Approval
Acceptable Financing Cash, Conventional
Horse Property No
Membership Fee Required No
Listing Terms Cash, Conventional
Financing Cash,Conventional
Read Less Info
Want to know what your home might be worth? Contact us for a FREE valuation!

Our team is ready to help you sell your home for the highest possible price ASAP
"Molly's job is to find and attract mastery-based agents to the office, protect the culture, and make sure everyone is happy! "







