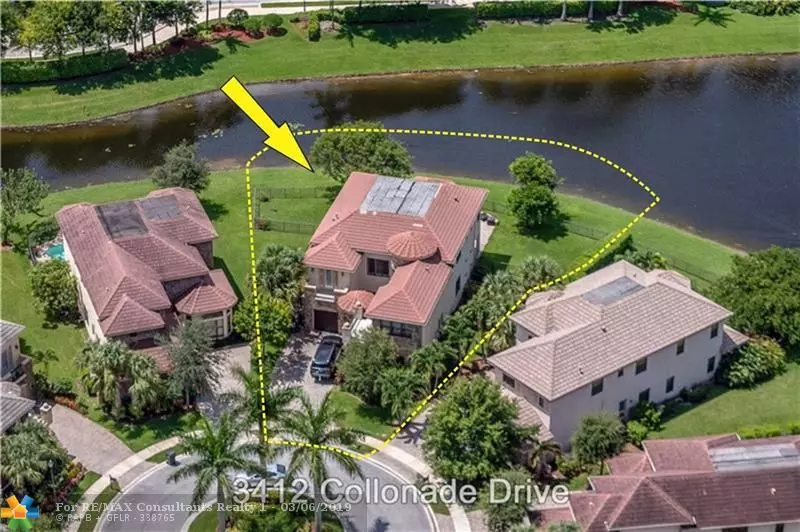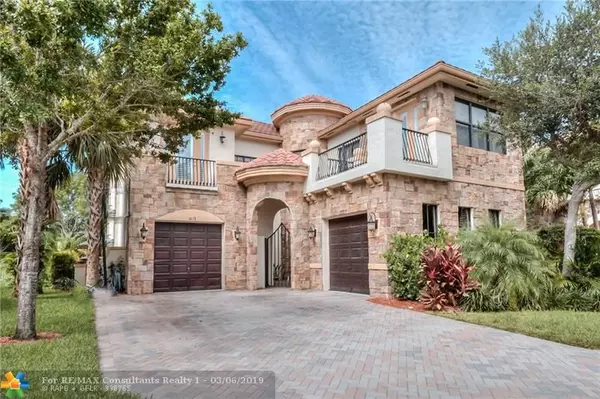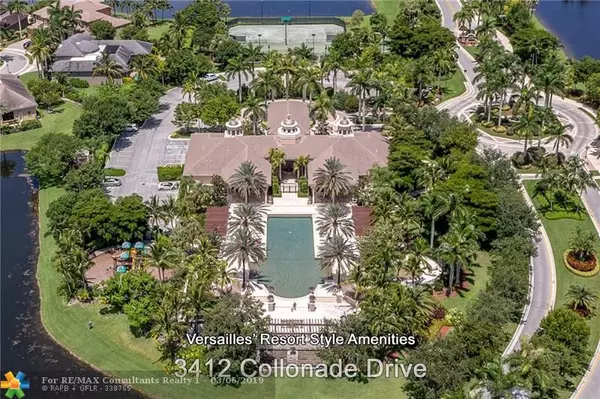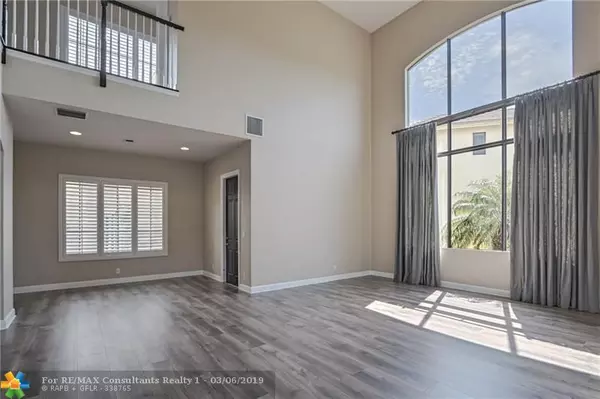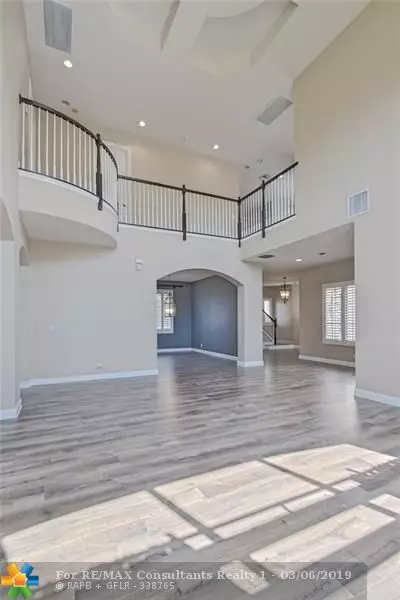$535,000
$550,000
2.7%For more information regarding the value of a property, please contact us for a free consultation.
4 Beds
4.5 Baths
3,744 SqFt
SOLD DATE : 04/23/2019
Key Details
Sold Price $535,000
Property Type Single Family Home
Sub Type Single
Listing Status Sold
Purchase Type For Sale
Square Footage 3,744 sqft
Price per Sqft $142
Subdivision Versailles
MLS Listing ID F10131309
Sold Date 04/23/19
Style WF/Pool/No Ocean Access
Bedrooms 4
Full Baths 4
Half Baths 1
Construction Status Resale
HOA Fees $438/mo
HOA Y/N Yes
Year Built 2006
Annual Tax Amount $10,200
Tax Year 2017
Lot Size 10,559 Sqft
Property Description
“A”rated Wellington school district. Seller transferred 2 weeks after purchase of property. Estate home inspired by the elegance of a French Country chateau has open floor plan, soaring 22' living room ceilings, family room, gourmet kitchen, gas range top, all bedrooms have ensuite bathrooms, 2 garages & located on cul-de-sac. Resort style amenities - Olympic sized heated pool, tennis courts, state of the art gym, clubhouse, tiered fountains, gorgeous palm trees along winding walkways. 4/4.5, waterfront, heated pool, spa, 3,744 Sq Ft, Lot Sq Ft 10,559 on cul-de-sac. Gated community!
Location
State FL
County Palm Beach County
Community Versailles
Area Palm Beach 5520; 5530; 5570; 5580
Zoning PUD
Rooms
Bedroom Description Sitting Area - Master Bedroom,Master Bedroom Upstairs
Other Rooms Family Room, Utility Room/Laundry
Dining Room Breakfast Area, Formal Dining
Interior
Interior Features Cooking Island, Foyer Entry, French Doors, Pantry, Stacked Bedroom, Vaulted Ceilings, Volume Ceilings
Heating Central Heat, Electric Heat, Zoned Heat
Cooling Ceiling Fans, Central Cooling, Electric Cooling, Zoned Cooling
Flooring Ceramic Floor, Laminate, Wood Floors
Equipment Automatic Garage Door Opener, Dishwasher, Disposal, Dryer, Gas Water Heater, Icemaker, Microwave, Gas Range, Refrigerator, Smoke Detector, Wall Oven, Washer
Furnishings Unfurnished
Exterior
Exterior Feature Fence, Open Porch, Patio
Garage Attached
Garage Spaces 2.0
Pool Below Ground Pool, Equipment Stays, Free Form, Hot Tub, Whirlpool In Pool
Waterfront Yes
Waterfront Description Lake Front
Water Access Y
Water Access Desc Other
View Lake, Pool Area View
Roof Type Concrete Roof
Private Pool No
Building
Lot Description 1/4 To Less Than 1/2 Acre Lot
Foundation Cbs Construction
Sewer Municipal Sewer
Water Municipal Water
Construction Status Resale
Schools
Elementary Schools Panther Run
Others
Pets Allowed Yes
HOA Fee Include 438
Senior Community No HOPA
Restrictions Assoc Approval Required,Ok To Lease With Res
Acceptable Financing Cash, Conventional
Membership Fee Required No
Listing Terms Cash, Conventional
Special Listing Condition As Is, Disclosure, Survey Available
Pets Description Restrictions Or Possible Restrictions
Read Less Info
Want to know what your home might be worth? Contact us for a FREE valuation!

Our team is ready to help you sell your home for the highest possible price ASAP

Bought with EXIT Realty Mizner

"Molly's job is to find and attract mastery-based agents to the office, protect the culture, and make sure everyone is happy! "


