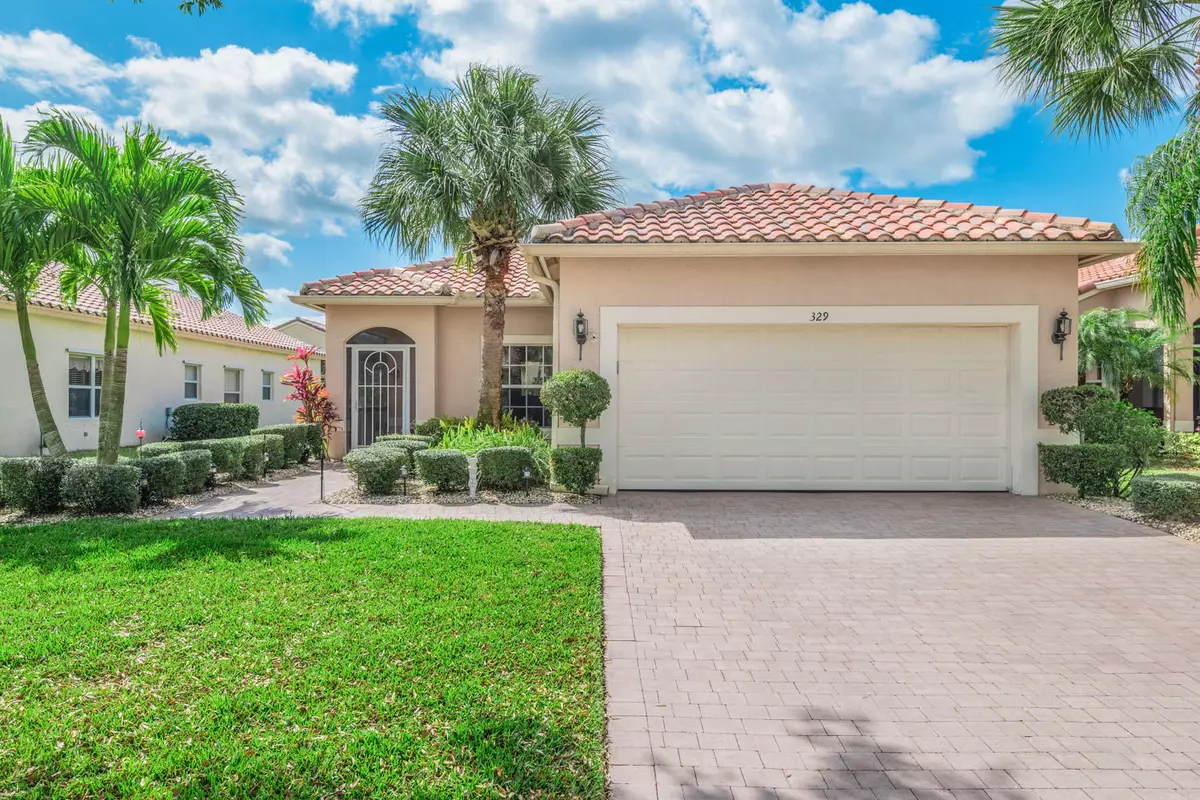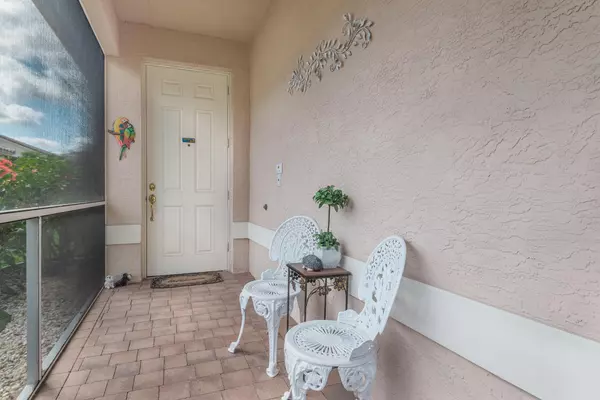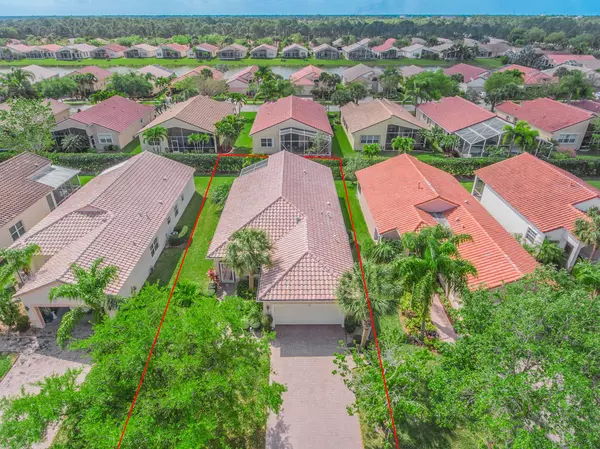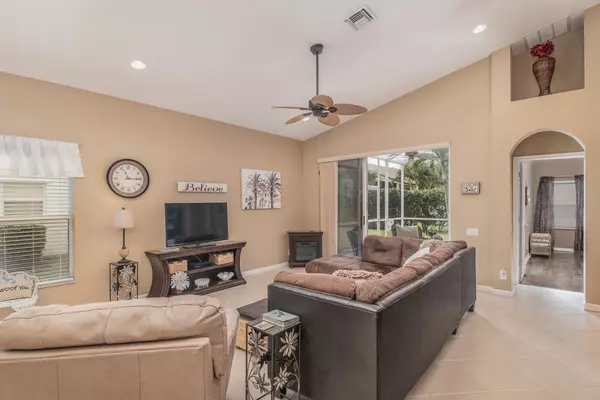Bought with Oceanside Realty Partners LLC
$225,000
$229,900
2.1%For more information regarding the value of a property, please contact us for a free consultation.
2 Beds
2 Baths
1,650 SqFt
SOLD DATE : 05/15/2019
Key Details
Sold Price $225,000
Property Type Single Family Home
Sub Type Single Family Detached
Listing Status Sold
Purchase Type For Sale
Square Footage 1,650 sqft
Price per Sqft $136
Subdivision Cascades
MLS Listing ID RX-10513162
Sold Date 05/15/19
Style Traditional
Bedrooms 2
Full Baths 2
Construction Status Resale
HOA Fees $326/mo
HOA Y/N Yes
Year Built 2004
Annual Tax Amount $3,137
Tax Year 2018
Lot Size 5,619 Sqft
Property Description
This 2 Bedroom, 2 Bath, plus a Family Room /Den home is move-in ready. Nicely landscaped with exotic palm trees, stone border around garden areas, landscape lighting, and screened entry. Bead Board at the foyer, ceramic tile and Pergo laminated flooring in bedrooms. Kitchen 42'' cabinets and newer appliances. Master has a sliding glass door to the lanai. 4 tropical fans. Smoke detectors connected to the alarm system; never change a battery. Newer water heater, insulated garage door, Roof recently cleaned, sealed and ridge caps caulked. COMCAST EXPANDED CABLE & HIGH SPEED INTERNET INCLUDED IN HOA. Cascades at Saint Lucie West is a 55+ community. Large heated pool, spa, sauna, har-tru tennis courts, pickleball, 9 hole pitch-n-putt golf, bocci, shuffleboard, and fitness room. Come See
Location
State FL
County St. Lucie
Community Saint Lucie West
Area 7500
Zoning PUD
Rooms
Other Rooms Family, Laundry-Inside, Den/Office, Great
Master Bath Separate Shower, Mstr Bdrm - Ground, Dual Sinks, Separate Tub
Interior
Interior Features Ctdrl/Vault Ceilings, Volume Ceiling, Walk-in Closet, Foyer, Pantry, Split Bedroom
Heating Central, Electric
Cooling Electric, Central
Flooring Ceramic Tile, Laminate
Furnishings Furniture Negotiable
Exterior
Exterior Feature Screened Patio, Shutters, Lake/Canal Sprinkler, Auto Sprinkler
Parking Features Garage - Attached, 2+ Spaces
Garage Spaces 2.0
Utilities Available Electric, Public Sewer, Underground, Gas Natural, Cable, Public Water
Amenities Available Pool, Street Lights, Bocce Ball, Internet Included, Putting Green, Manager on Site, Billiards, Sidewalks, Spa-Hot Tub, Shuffleboard, Library, Game Room, Community Room, Fitness Center, Lobby, Clubhouse, Golf Course
Waterfront Description None
View Garden
Roof Type Barrel
Exposure North
Private Pool No
Building
Lot Description < 1/4 Acre, Sidewalks
Story 1.00
Foundation CBS
Construction Status Resale
Others
Pets Allowed Restricted
HOA Fee Include Common Areas,Recrtnal Facility,Golf,Cable,Manager,Security,Lawn Care
Senior Community Verified
Restrictions Buyer Approval,Commercial Vehicles Prohibited,Lease OK w/Restrict,Tenant Approval
Security Features Gate - Manned,Security Patrol,Burglar Alarm
Acceptable Financing Cash, Conventional
Membership Fee Required No
Listing Terms Cash, Conventional
Financing Cash,Conventional
Pets Allowed Up to 2 Pets
Read Less Info
Want to know what your home might be worth? Contact us for a FREE valuation!

Our team is ready to help you sell your home for the highest possible price ASAP

"Molly's job is to find and attract mastery-based agents to the office, protect the culture, and make sure everyone is happy! "







