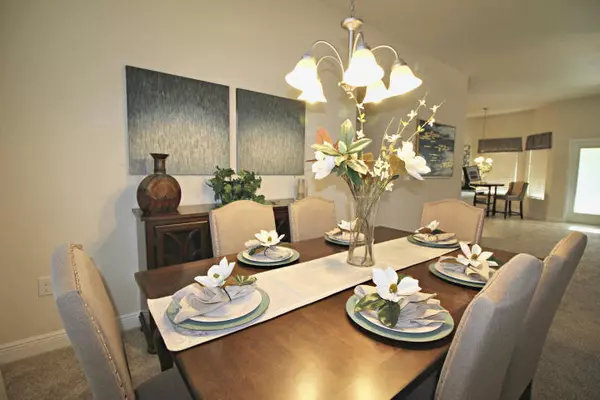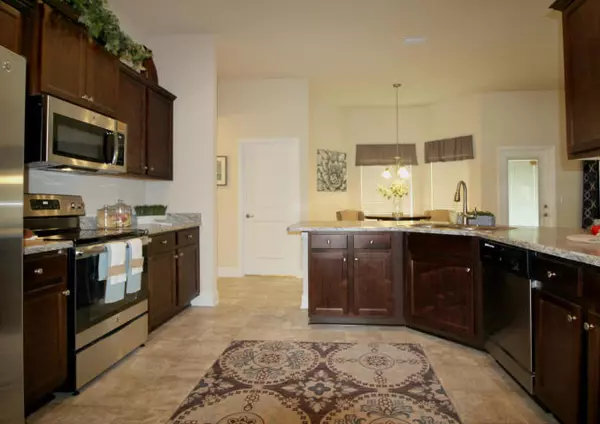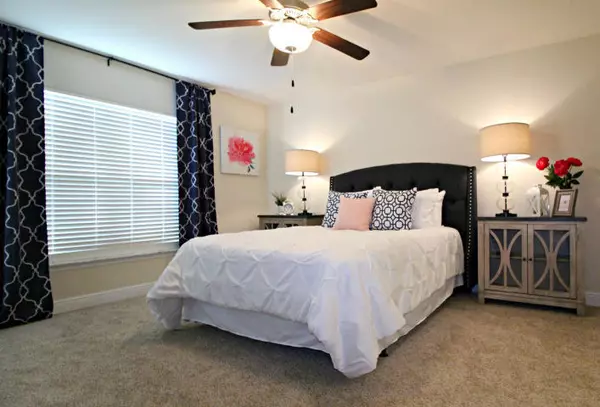Bought with Century 21 Tenace Realty
$276,900
$276,900
For more information regarding the value of a property, please contact us for a free consultation.
4 Beds
3 Baths
2,265 SqFt
SOLD DATE : 05/24/2019
Key Details
Sold Price $276,900
Property Type Single Family Home
Sub Type Single Family Detached
Listing Status Sold
Purchase Type For Sale
Square Footage 2,265 sqft
Price per Sqft $122
Subdivision Port St Lucie Section 17
MLS Listing ID RX-10510212
Sold Date 05/24/19
Style Contemporary
Bedrooms 4
Full Baths 3
Construction Status New Construction
HOA Y/N No
Year Built 2019
Annual Tax Amount $583
Tax Year 2018
Lot Size 10,000 Sqft
Property Description
Welcome to your dream home!Relax and unwind in your brand new, modern home - complete with an open and elegant design, large master suite, cabana bath, formal living room, large lanai and plenty of space for your guests and family.White cabinets and grey wood-look flooring lend a contemporary feel to the open kitchen, and the wide breakfast bar makes sharing time with your family easy.The split layout - with the master suite on one side of the home and the guest bedrooms on the other side - offers privacy and quiet for all.The formal living room works just as well as an office or den!This home is located on a clean, quiet street with great access to I-95 and PSL Blvd, is close to Tradition Medical Center, and is just a few minutes away from shopping and dining in Port St Lucie W
Location
State FL
County St. Lucie
Area 7720
Zoning RS-2
Rooms
Other Rooms Attic, Cabana Bath, Den/Office, Family, Laundry-Inside
Master Bath Dual Sinks, Mstr Bdrm - Ground, Separate Shower, Separate Tub
Interior
Interior Features Ctdrl/Vault Ceilings, Foyer, Pantry, Pull Down Stairs, Roman Tub, Split Bedroom, Walk-in Closet
Heating Central, Electric
Cooling Ceiling Fan, Central, Electric
Flooring Carpet, Vinyl Floor
Furnishings Unfurnished
Exterior
Exterior Feature Covered Patio
Parking Features Driveway, Garage - Attached
Garage Spaces 2.0
Community Features Home Warranty
Utilities Available Cable, Electric, Public Sewer, Public Water
Amenities Available None
Waterfront Description None
Roof Type Comp Shingle
Present Use Home Warranty
Exposure South
Private Pool No
Building
Lot Description < 1/4 Acre
Story 1.00
Foundation CBS
Construction Status New Construction
Others
Pets Allowed Yes
Senior Community No Hopa
Restrictions None
Acceptable Financing Cash, Conventional, FHA, VA
Membership Fee Required No
Listing Terms Cash, Conventional, FHA, VA
Financing Cash,Conventional,FHA,VA
Pets Description No Restrictions
Read Less Info
Want to know what your home might be worth? Contact us for a FREE valuation!

Our team is ready to help you sell your home for the highest possible price ASAP

"Molly's job is to find and attract mastery-based agents to the office, protect the culture, and make sure everyone is happy! "







