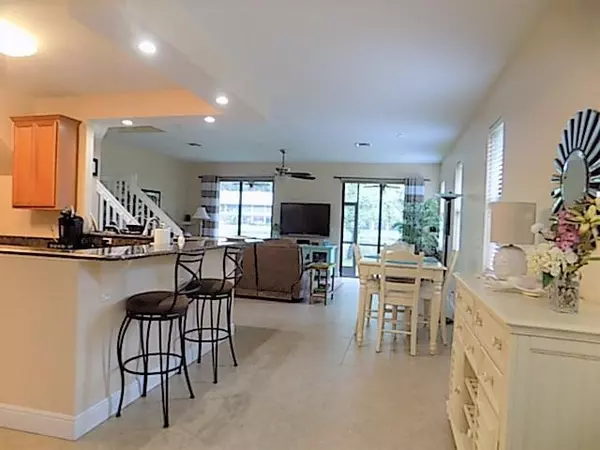Bought with Coldwell Banker Realty
$265,000
$279,000
5.0%For more information regarding the value of a property, please contact us for a free consultation.
3 Beds
2.1 Baths
2,279 SqFt
SOLD DATE : 06/28/2019
Key Details
Sold Price $265,000
Property Type Townhouse
Sub Type Townhouse
Listing Status Sold
Purchase Type For Sale
Square Footage 2,279 sqft
Price per Sqft $116
Subdivision Crestwood Condo
MLS Listing ID RX-10530886
Sold Date 06/28/19
Bedrooms 3
Full Baths 2
Half Baths 1
Construction Status Resale
HOA Fees $445/mo
HOA Y/N Yes
Year Built 2005
Annual Tax Amount $1,893
Tax Year 2018
Lot Size 9.185 Acres
Property Description
This spacious 3 bedroom 2.5 bath with 2 car garage is a rare end unit with wonderful light and views of the lake from living areas and bedrooms. Also an extra large screen porch with fantastic views of the lake, birds, turtles and jumping fish. This open concept home with a huge granite breakfast bar is the perfect home for entertaining. New stainless steel appliances 2015. Separate dining room(sitting room) adds to the charm of this beautiful immaculate home. Over sized master bedroom with walk in closet and large master bath. Two guest rooms with connecting bath. Newer 2015 washer/dryer . Newer roof. HOA fee includes outside insurance & some maintenance. All ages welcome. Windows have hurricane shutters. Great location to 95, shops, resturants, golf, hospitals and Publix. Community pool
Location
State FL
County Martin
Area 7 - Stuart - South Of Indian St
Zoning Residential
Rooms
Other Rooms Laundry-Inside
Master Bath Mstr Bdrm - Upstairs, Separate Shower, Separate Tub
Interior
Interior Features Walk-in Closet
Heating Central
Cooling Central
Flooring Carpet, Ceramic Tile
Furnishings Unfurnished
Exterior
Garage Garage - Attached
Garage Spaces 2.0
Utilities Available Cable, Electric, Public Sewer, Public Water
Amenities Available Pool
Waterfront Yes
Waterfront Description Lake
View Lake
Exposure Southeast
Private Pool No
Building
Lot Description 5 to <10 Acres, Public Road
Story 2.00
Unit Features Corner
Foundation Block, Frame
Construction Status Resale
Others
Pets Allowed Yes
HOA Fee Include Cable,Common Areas,Insurance-Bldg,Lawn Care,Maintenance-Exterior,Pool Service
Senior Community No Hopa
Restrictions Buyer Approval
Acceptable Financing Cash, Conventional, FHA203K, VA
Membership Fee Required No
Listing Terms Cash, Conventional, FHA203K, VA
Financing Cash,Conventional,FHA203K,VA
Read Less Info
Want to know what your home might be worth? Contact us for a FREE valuation!

Our team is ready to help you sell your home for the highest possible price ASAP

"Molly's job is to find and attract mastery-based agents to the office, protect the culture, and make sure everyone is happy! "







