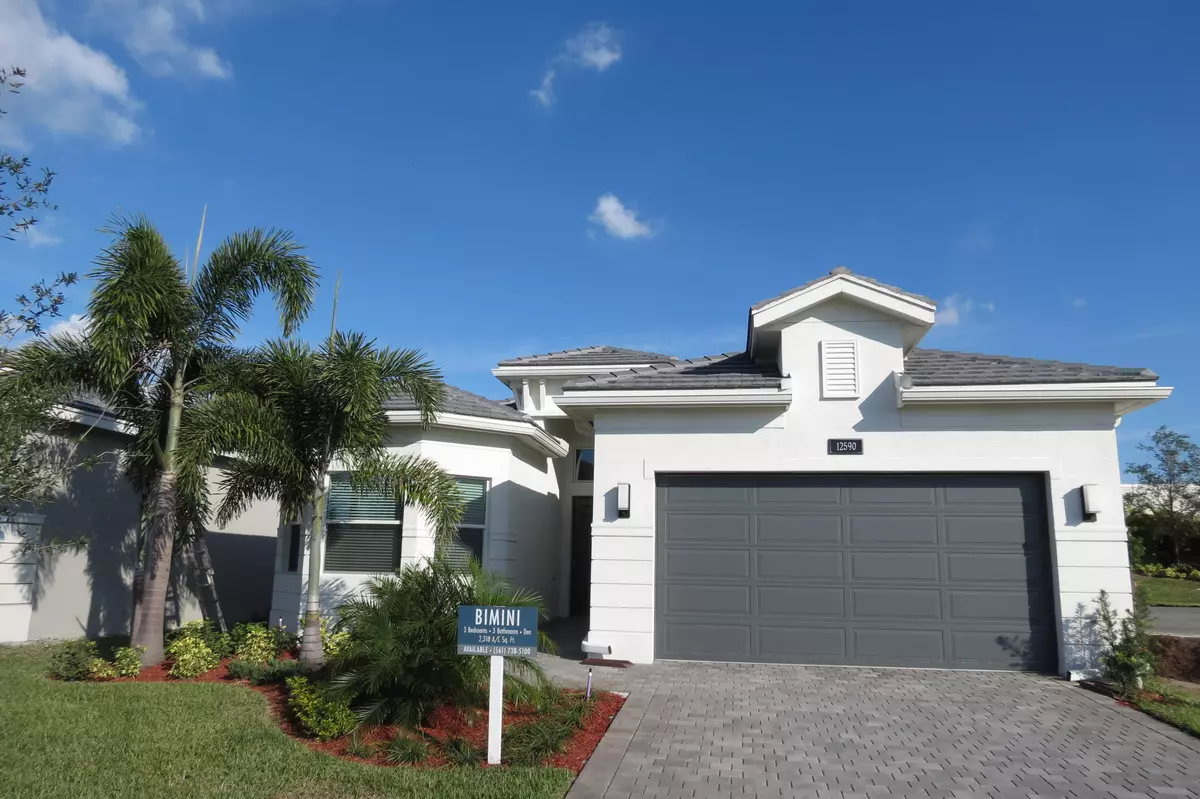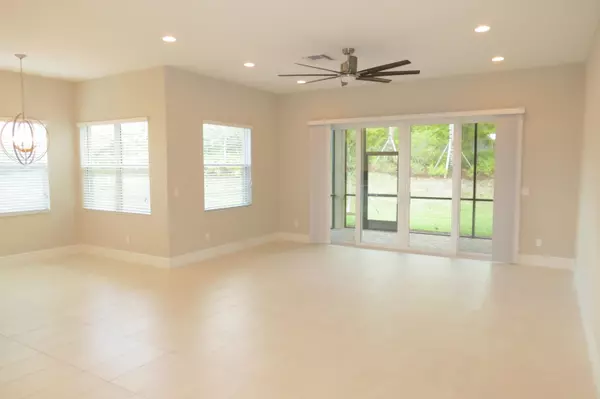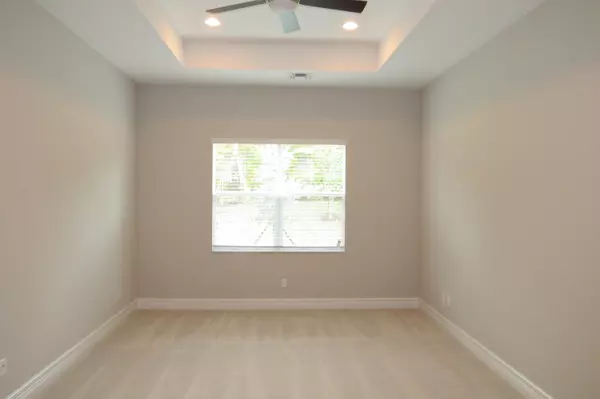Bought with Signature International RE,LLC
$584,900
$584,900
For more information regarding the value of a property, please contact us for a free consultation.
4 Beds
3 Baths
2,318 SqFt
SOLD DATE : 08/02/2019
Key Details
Sold Price $584,900
Property Type Single Family Home
Sub Type Single Family Detached
Listing Status Sold
Purchase Type For Sale
Square Footage 2,318 sqft
Price per Sqft $252
Subdivision Valencia Bay
MLS Listing ID RX-10467474
Sold Date 08/02/19
Bedrooms 4
Full Baths 3
Construction Status New Construction
HOA Fees $380/mo
HOA Y/N Yes
Abv Grd Liv Area 15
Year Built 2017
Annual Tax Amount $1,652
Tax Year 2018
Property Description
Valencia Bay, Lot 380. Builder new construction quick delivery home with Impact glass windows. Price includes $41,000 in builder upgrades and a $44,984 discount promotion (included in price). Upgrades include additional recessed lights, 24x12 tile floors, Pearl Jasmine Silestone quartz countertops in the kitchen, with Lexington Maple Frosty White cabinets. The master bath includes White Ice quartz countertops and Lexington Maple Frosty White cabinets. Vignette package includes custom paint, window treatments and ceiling fans. Transitional style roof. Call for a full list of upgrades. Additional closing cost incentives may apply. Incentives may change at any time. Note: House photo is an artist rendering, Virtual Tour is Builder's Model Home and 4th bedroom is a den.
Location
State FL
County Palm Beach
Community Valencia Bay
Area 4720
Zoning AGR-PU
Rooms
Other Rooms Den/Office, Great
Master Bath Dual Sinks, Mstr Bdrm - Ground, Separate Shower, Separate Tub
Interior
Interior Features Laundry Tub, Pantry, Roman Tub, Split Bedroom, Volume Ceiling, Walk-in Closet
Heating Central
Cooling Central
Flooring Carpet, Tile
Furnishings Unfurnished
Exterior
Exterior Feature Auto Sprinkler, Covered Patio, Lake/Canal Sprinkler, Screened Patio, Zoned Sprinkler
Garage Driveway, Garage - Attached
Garage Spaces 2.0
Community Features Home Warranty
Utilities Available Cable, Public Sewer, Public Water
Amenities Available Billiards, Cafe/Restaurant, Clubhouse, Exercise Room, Manager on Site, Pickleball, Pool, Sidewalks, Spa-Hot Tub, Tennis
Waterfront Description None
Roof Type S-Tile
Present Use Home Warranty
Exposure W
Private Pool No
Building
Lot Description < 1/4 Acre, Zero Lot
Story 1.00
Foundation CBS
Unit Floor 1
Construction Status New Construction
Others
Pets Allowed Restricted
HOA Fee Include 380.00
Senior Community Verified
Restrictions Lease OK w/Restrict,Pet Restrictions
Security Features Burglar Alarm,Gate - Manned,Security Sys-Owned
Acceptable Financing Cash, Conventional
Membership Fee Required No
Listing Terms Cash, Conventional
Financing Cash,Conventional
Pets Description No Aggressive Breeds
Read Less Info
Want to know what your home might be worth? Contact us for a FREE valuation!

Our team is ready to help you sell your home for the highest possible price ASAP

"Molly's job is to find and attract mastery-based agents to the office, protect the culture, and make sure everyone is happy! "







