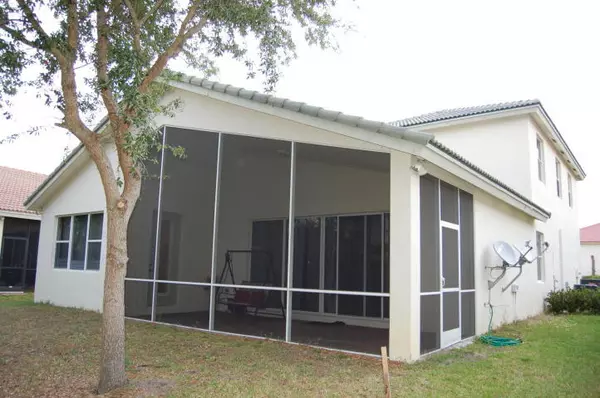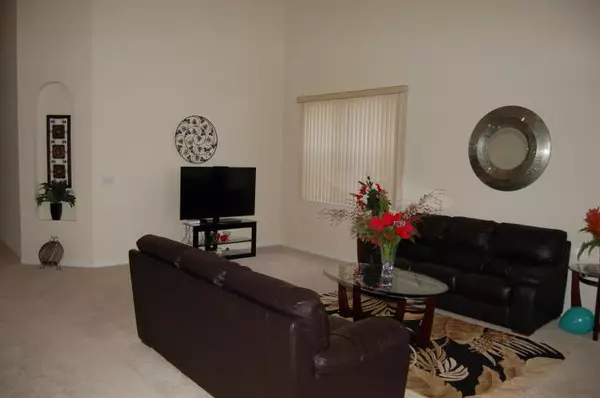Bought with Coldwell Banker/Wellington
$270,000
$274,900
1.8%For more information regarding the value of a property, please contact us for a free consultation.
4 Beds
2.1 Baths
2,731 SqFt
SOLD DATE : 08/05/2019
Key Details
Sold Price $270,000
Property Type Single Family Home
Sub Type Single Family Detached
Listing Status Sold
Purchase Type For Sale
Square Footage 2,731 sqft
Price per Sqft $98
Subdivision Second Replat Of Portofino Isles Newport Isles
MLS Listing ID RX-10521722
Sold Date 08/05/19
Style < 4 Floors,Multi-Level
Bedrooms 4
Full Baths 2
Half Baths 1
Construction Status Resale
HOA Fees $162/mo
HOA Y/N Yes
Abv Grd Liv Area 1
Year Built 2006
Annual Tax Amount $7,199
Tax Year 2018
Lot Size 6,403 Sqft
Property Description
REDUCED 20,000.00! THIS HOME IS ABSOLUTELY MAGNIFICENT! THE MASTER BEDROOM BEING DOWNSTAIRS IS A BIG DEAL AND SOUGHT AFTER. THE 4 BEDROOMS, 2.5 BATHS, 2-STORY CBS HOME IS WELL KEPT. WITH BEAUTIFUL, STAINLESS STEEL APPLIANCES AND READY TO MAKE YOUR OWN. HIGH, CATHEDRAL CEILINGS MAKE THE SPACE EVEN MORE AMAZING. THE COVERED,SCREENED PATIO IS WIDE AND LONG TO ACCOMMODATE YOUR GRILL, PATIO FURNITURE, FRIENDS AND FAMILY. The total area is 3600 square feet and includes the spacious 2+ car garage and 10x24 ft patio. The living area is 2731 ft includes an eat in kitchen, Volume Ceilings, and inside, Utility Room The LOCATION of beautiful, family friendly, Newport Isles is in much demand.This sturdy home was built in 2006. Internet Included.. Easy to view!
Location
State FL
County St. Lucie
Community Newport Isles
Area 7720
Zoning PUD
Rooms
Other Rooms Family, Laundry-Inside, Laundry-Util/Closet, Loft
Master Bath Combo Tub/Shower, Mstr Bdrm - Ground, Separate Shower, Separate Tub
Interior
Interior Features Ctdrl/Vault Ceilings, Entry Lvl Lvng Area, Pantry, Roman Tub, Upstairs Living Area, Volume Ceiling, Walk-in Closet
Heating Central
Cooling Central
Flooring Carpet, Tile
Furnishings Unfurnished
Exterior
Exterior Feature Auto Sprinkler, Covered Patio, Fence, Screened Patio
Parking Features 2+ Spaces, Drive - Decorative, Driveway, Garage - Attached
Garage Spaces 2.0
Community Features Sold As-Is
Utilities Available Cable, Electric, Public Sewer, Public Water
Amenities Available Clubhouse, Manager on Site, Picnic Area, Pool, Sidewalks, Street Lights, Tennis
Waterfront Description None
Roof Type Concrete Tile,S-Tile
Present Use Sold As-Is
Exposure East
Private Pool No
Building
Lot Description < 1/4 Acre, Interior Lot, Paved Road, Private Road, Sidewalks
Story 2.00
Foundation CBS
Construction Status Resale
Others
Pets Allowed Restricted
HOA Fee Include 162.00
Senior Community No Hopa
Restrictions Buyer Approval,Lease OK w/Restrict,Tenant Approval
Security Features Entry Card,Gate - Manned
Acceptable Financing Cash, Conventional, FHA
Membership Fee Required No
Listing Terms Cash, Conventional, FHA
Financing Cash,Conventional,FHA
Pets Description No Aggressive Breeds
Read Less Info
Want to know what your home might be worth? Contact us for a FREE valuation!

Our team is ready to help you sell your home for the highest possible price ASAP

"Molly's job is to find and attract mastery-based agents to the office, protect the culture, and make sure everyone is happy! "







