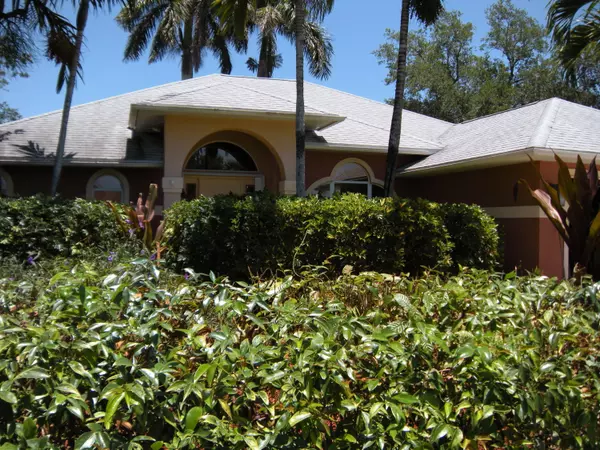Bought with Coldwell Banker Realty
$285,000
$289,800
1.7%For more information regarding the value of a property, please contact us for a free consultation.
3 Beds
2 Baths
2,242 SqFt
SOLD DATE : 08/29/2019
Key Details
Sold Price $285,000
Property Type Single Family Home
Sub Type Single Family Detached
Listing Status Sold
Purchase Type For Sale
Square Footage 2,242 sqft
Price per Sqft $127
Subdivision Port St Lucie Section 31
MLS Listing ID RX-10533214
Sold Date 08/29/19
Style Contemporary
Bedrooms 3
Full Baths 2
Construction Status Resale
HOA Y/N No
Year Built 1995
Annual Tax Amount $5,482
Tax Year 2018
Lot Size 9,949 Sqft
Property Description
Not your cookie cutter Home*Many nice appointments,unique features,designer touches* Private waterfront home on 120 foot canal with large boat dock.Fish,water ski,jet ski or just watch the sun sets*Cooks kitchen,high grade appliances,Double oven,huge island & breakfast bar,granite counters,new Kraft made cabinets and walk-in pantry*Formal living rm w/vaulted ceilings & built-ins*Tile thru out the home*Nice den w/french doors leading to lrg back patio over looking the water*Large formal dining rm w/trey ceiling & circle top window*Bonus rm 14x14,could be a media room,office or 4th bedroom.Spacious master bedroom,trey ceiling, w/large closet and upgraded bathrm with large soaking tub,double vanities and spa shower*plus central vac,water softener,and reverse osmosis system*
Location
State FL
County St. Lucie
Area 7720
Zoning RS-2
Rooms
Other Rooms Den/Office, Family, Great, Laundry-Inside, Laundry-Util/Closet, Storage
Master Bath Dual Sinks, Separate Shower, Separate Tub
Interior
Interior Features Built-in Shelves, Ctdrl/Vault Ceilings, Custom Mirror, Entry Lvl Lvng Area, Foyer, French Door, Kitchen Island, Laundry Tub, Pantry, Pull Down Stairs, Split Bedroom, Volume Ceiling, Walk-in Closet
Heating Central, Electric
Cooling Ceiling Fan, Central, Electric
Flooring Tile, Wood Floor
Furnishings Unfurnished
Exterior
Exterior Feature Auto Sprinkler, Built-in Grill, Custom Lighting, Deck, Extra Building, Fence, Open Patio, Shed, Shutters, Well Sprinkler, Zoned Sprinkler
Garage 2+ Spaces, Driveway, Garage - Attached
Garage Spaces 2.0
Community Features Sold As-Is
Utilities Available Cable, Public Water, Septic, Well Water
Amenities Available None
Waterfront Yes
Waterfront Description Canal Width 81 - 120,Fixed Bridges,Navigable
Water Access Desc Private Dock
View Canal
Roof Type Comp Shingle
Present Use Sold As-Is
Handicap Access Handicap Access, Level
Exposure South
Private Pool No
Building
Lot Description < 1/4 Acre
Story 1.00
Foundation Block, CBS, Concrete
Unit Floor 1
Construction Status Resale
Others
Pets Allowed Yes
HOA Fee Include None
Senior Community No Hopa
Restrictions None
Security Features Security Sys-Owned
Acceptable Financing Cash, Conventional, FHA, VA
Membership Fee Required No
Listing Terms Cash, Conventional, FHA, VA
Financing Cash,Conventional,FHA,VA
Pets Description No Restrictions
Read Less Info
Want to know what your home might be worth? Contact us for a FREE valuation!

Our team is ready to help you sell your home for the highest possible price ASAP

"Molly's job is to find and attract mastery-based agents to the office, protect the culture, and make sure everyone is happy! "







