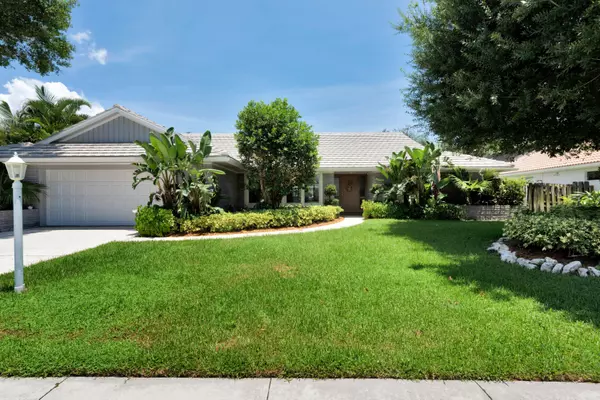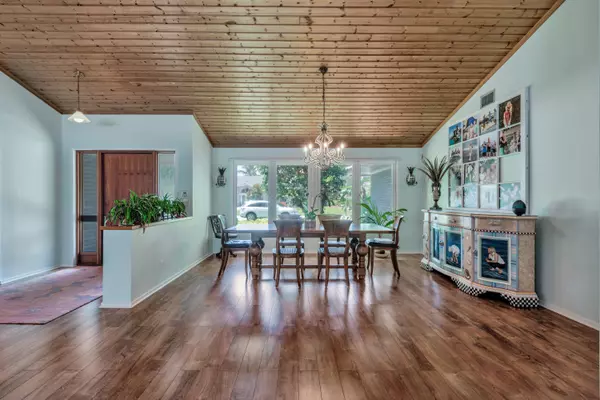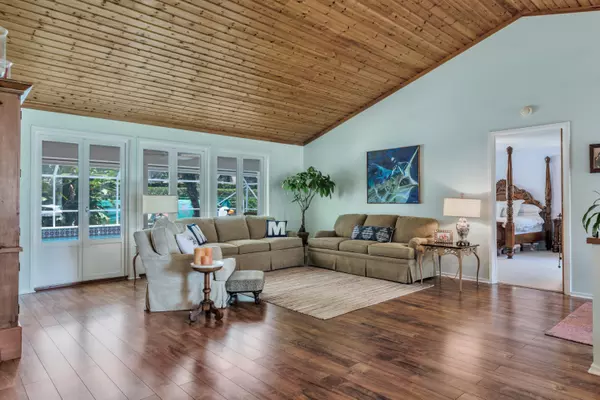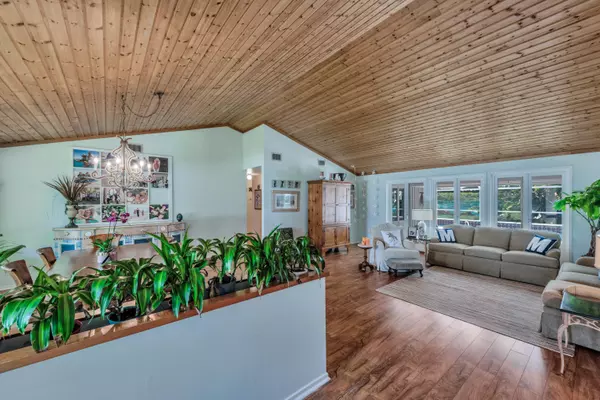Bought with Brown Harris Stevens of PB (Co
$462,000
$485,000
4.7%For more information regarding the value of a property, please contact us for a free consultation.
3 Beds
2.1 Baths
2,187 SqFt
SOLD DATE : 10/28/2019
Key Details
Sold Price $462,000
Property Type Single Family Home
Sub Type Single Family Detached
Listing Status Sold
Purchase Type For Sale
Square Footage 2,187 sqft
Price per Sqft $211
Subdivision Frenchmens Landing 3
MLS Listing ID RX-10544139
Sold Date 10/28/19
Style Ranch,Patio Home
Bedrooms 3
Full Baths 2
Half Baths 1
Construction Status Resale
HOA Fees $133/mo
HOA Y/N Yes
Min Days of Lease 365
Year Built 1984
Annual Tax Amount $4,154
Tax Year 2018
Lot Size 8,799 Sqft
Property Description
3 bedroom 2.5 bath, 2 car garage with pool/spa in Frenchman's Landing.Total Sq. Ft. 3,121.Living Sq. Ft. 2,187.Roof 2011.A/C 2017, 2014 Water heater 2011. interior foyer with pendant lighting Tongue & groove ceilings in living room, dining room and family room. Open living room has, laminate wood flooring, and French doors leading to expansive covered lanai with screened lap pool and spa. Kitchen has tile flooring, recessed lighting, wood cabinetry, double undermount porcelain sink, a full complement of appliances including cooktop stove, wall microwave and oven, refrigerator, Bosch dishwasher, quartz counter tops with breakfast bar and view of the patio and pool.Spacious dining area has chandelier lighting and French doors letting in lots of natural light
Location
State FL
County Palm Beach
Area 5230
Zoning RS
Rooms
Other Rooms Family, Laundry-Inside, Storage, Attic, Florida
Master Bath Separate Shower, Mstr Bdrm - Ground, Dual Sinks, Separate Tub
Interior
Interior Features Split Bedroom, Entry Lvl Lvng Area, Laundry Tub, French Door, Roman Tub, Built-in Shelves, Walk-in Closet, Pull Down Stairs, Foyer, Pantry
Heating Central, Electric
Cooling Electric, Central, Paddle Fans
Flooring Carpet, Laminate, Tile, Other
Furnishings Unfurnished
Exterior
Exterior Feature Fence, Covered Patio, Screened Patio, Outdoor Shower
Parking Features Garage - Attached, Driveway
Garage Spaces 2.0
Pool Inground, Spa, Screened
Utilities Available Public Water, Public Sewer
Amenities Available Picnic Area, Street Lights, Sidewalks
Waterfront Description None
View Pool, Garden
Roof Type S-Tile,Concrete Tile
Exposure South
Private Pool Yes
Building
Lot Description < 1/4 Acre, West of US-1, Paved Road, Sidewalks
Story 1.00
Foundation Frame, Brick
Construction Status Resale
Schools
Elementary Schools Dwight D. Eisenhower Elementary School
Middle Schools Howell L. Watkins Middle School
High Schools William T. Dwyer High School
Others
Pets Allowed Yes
HOA Fee Include Common Areas,Security,Trash Removal
Senior Community No Hopa
Restrictions Lease OK w/Restrict,Commercial Vehicles Prohibited
Acceptable Financing Cash, VA, FHA, Conventional
Horse Property No
Membership Fee Required No
Listing Terms Cash, VA, FHA, Conventional
Financing Cash,VA,FHA,Conventional
Pets Allowed No Restrictions
Read Less Info
Want to know what your home might be worth? Contact us for a FREE valuation!

Our team is ready to help you sell your home for the highest possible price ASAP
"Molly's job is to find and attract mastery-based agents to the office, protect the culture, and make sure everyone is happy! "







