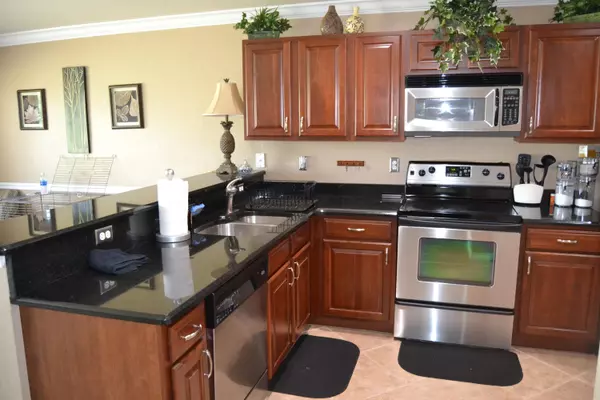Bought with Coldwell Banker Paradise
$120,000
$124,900
3.9%For more information regarding the value of a property, please contact us for a free consultation.
2 Beds
2.1 Baths
1,303 SqFt
SOLD DATE : 06/14/2016
Key Details
Sold Price $120,000
Property Type Townhouse
Sub Type Townhouse
Listing Status Sold
Purchase Type For Sale
Square Footage 1,303 sqft
Price per Sqft $92
Subdivision Third Replat Of Portofino Isles
MLS Listing ID RX-10225619
Sold Date 06/14/16
Style Townhouse
Bedrooms 2
Full Baths 2
Half Baths 1
Membership Fee $675
HOA Fees $225/mo
HOA Y/N Yes
Abv Grd Liv Area 1
Year Built 2006
Annual Tax Amount $2,420
Tax Year 2015
Lot Size 1,786 Sqft
Property Description
Located in the master community of Newport Isles this lovely town home offers backyard privacy with views of the lake, open green space and the playground. An easy walk to the community pool! Beautiful kitchen with granite counter tops, stainless steel appliances and large eat in counter. Crown molding accentuates the designer paint colors in the kitchen, dining and living areas which also has ceramic tile. Upstairs you will find both bedrooms each with it's own bathroom. Master has a large walk in closet. One of the best locations if you're looking for a town home. Easy access to Tradition, I-95, shopping and restaurants. Check it out before it's gone!!
Location
State FL
County St. Lucie
Area 7720
Zoning PUD
Rooms
Other Rooms Laundry-Util/Closet
Master Bath Combo Tub/Shower, Dual Sinks, Mstr Bdrm - Upstairs
Interior
Interior Features Pantry, Stack Bedrooms, Walk-in Closet
Heating Central, Electric
Cooling Ceiling Fan, Central, Electric
Flooring Carpet, Ceramic Tile
Furnishings Unfurnished
Exterior
Exterior Feature Open Patio
Parking Features Garage - Attached
Garage Spaces 1.0
Community Features Sold As-Is
Utilities Available Cable, Public Sewer, Public Water
Amenities Available Basketball, Bike - Jog, Clubhouse, Fitness Center, Manager on Site, Picnic Area, Sidewalks
Waterfront Description Lake
View Lake
Present Use Sold As-Is
Exposure North
Private Pool No
Building
Lot Description Zero Lot
Story 2.00
Foundation CBS
Others
Pets Allowed Yes
HOA Fee Include 225.00
Senior Community No Hopa
Restrictions Buyer Approval,Pet Restrictions
Security Features Gate - Manned
Acceptable Financing Cash, Conventional, FHA, VA
Membership Fee Required Yes
Listing Terms Cash, Conventional, FHA, VA
Financing Cash,Conventional,FHA,VA
Read Less Info
Want to know what your home might be worth? Contact us for a FREE valuation!

Our team is ready to help you sell your home for the highest possible price ASAP

"Molly's job is to find and attract mastery-based agents to the office, protect the culture, and make sure everyone is happy! "







