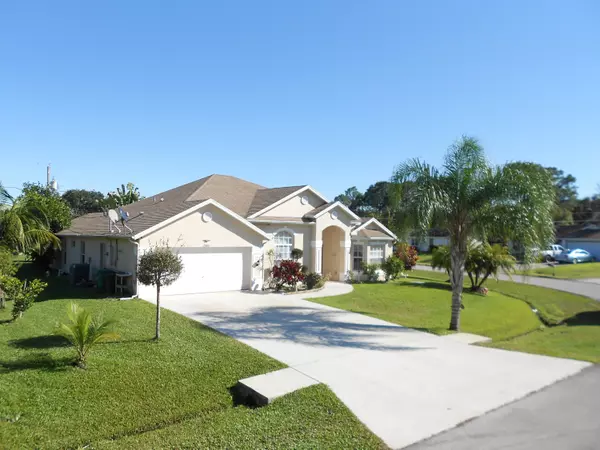Bought with La Palma Realty Company
$239,000
$249,000
4.0%For more information regarding the value of a property, please contact us for a free consultation.
4 Beds
3 Baths
2,365 SqFt
SOLD DATE : 08/29/2016
Key Details
Sold Price $239,000
Property Type Single Family Home
Sub Type Single Family Detached
Listing Status Sold
Purchase Type For Sale
Square Footage 2,365 sqft
Price per Sqft $101
Subdivision Port St Lucie-Section 08
MLS Listing ID RX-10202434
Sold Date 08/29/16
Style Contemporary
Bedrooms 4
Full Baths 3
Construction Status Resale
HOA Y/N No
Abv Grd Liv Area 1
Year Built 2005
Annual Tax Amount $4,660
Tax Year 2015
Lot Size 9,811 Sqft
Property Description
Location! Location! Gorgeous 4 bedroom, 3 baths with den/office and with over 2300 living space. Located in the heart of the city, home features a formal living, a formal dining rooms and a comfortable family room. Large kitchen comes with plenty of cabinetry plus a pantry, an island double sink and overlooks the family room and fireplace. Great split floor plan with five exits and access to the huge screened patio area. Home has an exterior kitchen and bar for outdoor cookouts and entertainment. Sits on a corner lot with fruit trees, zoned sprinkler system. Quiet neighborhood, close to good schools, shopping and restaurants. Minutes from I-95 and Turnpike. A must see.
Location
State FL
County St. Lucie
Area 7710
Zoning Residential
Rooms
Other Rooms Attic, Cabana Bath, Den/Office, Family, Laundry-Inside, Laundry-Util/Closet
Master Bath Dual Sinks, Separate Shower, Separate Tub
Interior
Interior Features Bar, Built-in Shelves, Closet Cabinets, Ctdrl/Vault Ceilings, Decorative Fireplace, Fireplace(s), Foyer, French Door, Kitchen Island, Pantry, Pull Down Stairs, Roman Tub, Split Bedroom, Walk-in Closet
Heating Central, Electric, Zoned
Cooling Ceiling Fan, Central, Electric
Flooring Carpet, Tile
Furnishings Unfurnished
Exterior
Exterior Feature Auto Sprinkler, Built-in Grill, Covered Patio, Fruit Tree(s), Screened Patio, Shutters, Summer Kitchen, Well Sprinkler, Zoned Sprinkler
Parking Features Driveway, Garage - Attached
Garage Spaces 2.0
Utilities Available Electric Service Available, Public Sewer, Public Water
Amenities Available None
Waterfront Description None
Exposure West
Private Pool No
Building
Lot Description < 1/4 Acre, Corner Lot
Story 1.00
Foundation CBS
Construction Status Resale
Others
Pets Allowed Yes
Senior Community No Hopa
Restrictions None
Acceptable Financing Cash, Conventional, FHA, VA
Membership Fee Required No
Listing Terms Cash, Conventional, FHA, VA
Financing Cash,Conventional,FHA,VA
Read Less Info
Want to know what your home might be worth? Contact us for a FREE valuation!

Our team is ready to help you sell your home for the highest possible price ASAP

"Molly's job is to find and attract mastery-based agents to the office, protect the culture, and make sure everyone is happy! "







