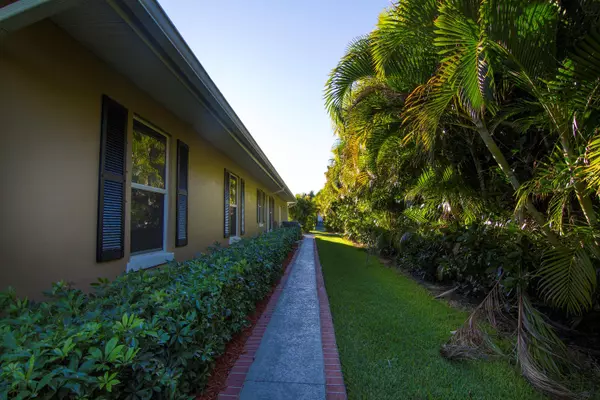Bought with Non-Member Selling Office
$320,000
$324,323
1.3%For more information regarding the value of a property, please contact us for a free consultation.
4 Beds
3 Baths
2,579 SqFt
SOLD DATE : 02/27/2015
Key Details
Sold Price $320,000
Property Type Single Family Home
Sub Type Single Family Detached
Listing Status Sold
Purchase Type For Sale
Square Footage 2,579 sqft
Price per Sqft $124
Subdivision Hunters Run Sub
MLS Listing ID RX-10086720
Sold Date 02/27/15
Style Ranch
Bedrooms 4
Full Baths 3
Construction Status Resale
HOA Fees $91/mo
HOA Y/N Yes
Abv Grd Liv Area 7
Year Built 2003
Annual Tax Amount $4,089
Tax Year 2014
Property Description
Stunning lakefront home that shows like a model! Spacious 4 bedroom, 3 bathroom home with an enviable screened pool area that is perfect for entertaining or a quiet evening on your patio. Home has to many extras to list including but not limited to chef style kitchen with imported granite and double wall ovens. Home boast crown molding through out with upgraded fixtures. Master features tray ceilings with French doors to access pool area, his and hers custom walk in closets and a master bathroom that is nothing short of a spa-like retreat. Home features a private guest suite for visitors with cabana bathroom to pool. Owners did not take any short cuts with this home including solar panels for the pool and a $20,000 whole house generator. You don't want to miss this one!
Location
State FL
County Indian River
Area 5940
Zoning Rs-3
Rooms
Other Rooms Attic, Family, Laundry-Util/Closet
Master Bath Dual Sinks, Separate Shower, Separate Tub
Interior
Interior Features Ctdrl/Vault Ceilings, Laundry Tub, Pantry, Roman Tub, Split Bedroom, Walk-in Closet
Heating Central, Electric
Cooling Central, Electric
Flooring Ceramic Tile
Furnishings Unfurnished
Exterior
Exterior Feature Auto Sprinkler, Covered Patio, Fence, Lake/Canal Sprinkler, Outdoor Shower, Screened Patio, Shutters
Garage 2+ Spaces, Driveway, Garage - Attached
Garage Spaces 2.0
Pool Child Gate, Inground, Screened, Solar Heat
Utilities Available Public Sewer, Public Water
Amenities Available None, Sidewalks
Waterfront Yes
Waterfront Description Lake
View Lake, Pool
Roof Type Comp Shingle
Exposure West
Private Pool Yes
Building
Lot Description 1/4 to 1/2 Acre, Sidewalks
Story 1.00
Unit Features Corner
Foundation CBS
Unit Floor 1
Construction Status Resale
Others
Pets Allowed Yes
HOA Fee Include 91.67
Senior Community No Hopa
Restrictions Lease OK w/Restrict,Other
Security Features Entry Phone,Gate - Unmanned,Security Light,Security Sys-Owned
Acceptable Financing Cash, Conventional, FHA
Membership Fee Required No
Listing Terms Cash, Conventional, FHA
Financing Cash,Conventional,FHA
Read Less Info
Want to know what your home might be worth? Contact us for a FREE valuation!

Our team is ready to help you sell your home for the highest possible price ASAP

"Molly's job is to find and attract mastery-based agents to the office, protect the culture, and make sure everyone is happy! "







