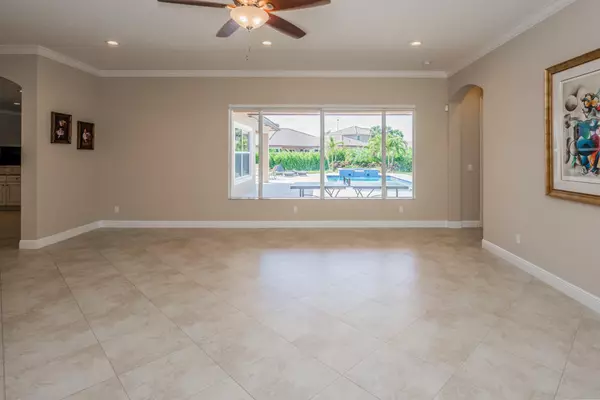Bought with Premier Brokers International Inc
$882,000
$889,000
0.8%For more information regarding the value of a property, please contact us for a free consultation.
5 Beds
4 Baths
3,934 SqFt
SOLD DATE : 04/17/2018
Key Details
Sold Price $882,000
Property Type Single Family Home
Sub Type Single Family Detached
Listing Status Sold
Purchase Type For Sale
Square Footage 3,934 sqft
Price per Sqft $224
Subdivision Rialto
MLS Listing ID RX-10407943
Sold Date 04/17/18
Style Mediterranean
Bedrooms 5
Full Baths 4
Construction Status Resale
HOA Fees $350/mo
HOA Y/N Yes
Abv Grd Liv Area 31
Year Built 2014
Annual Tax Amount $12,561
Tax Year 2017
Lot Size 0.355 Acres
Property Description
Come home to this magnificent one story, newer construction, close to 4,000 sq. ft under air, bright & spacious, open-plan home located in the highly sought-after community of Rialto. You will not be disappointed by its many desirable features such as volume ceilings, crown molding, tiled flooring laid on the diagonal, plantation shutters, and the breathtaking gourmet kitchen with granite countertops, stainless steel appliances, and white cabinets that invite to cooking, gathering, and fun times. Right as you enter you are greeted by a huge window overlooking the custom pool area. The living room is so spacious that you could easily add a billiard table, and the luxurious master suite has tray ceilings and French door access to the patio. All windows are impact resistant.
Location
State FL
County Palm Beach
Community Rialto
Area 5070
Zoning RR(cit
Rooms
Other Rooms Family
Master Bath Dual Sinks, Separate Shower, Separate Tub, Whirlpool Spa
Interior
Interior Features Built-in Shelves, Cook Island, Ctdrl/Vault Ceilings, Entry Lvl Lvng Area, Pantry, Walk-in Closet
Heating Central, Electric
Cooling Ceiling Fan, Central, Electric
Flooring Ceramic Tile
Furnishings Unfurnished
Exterior
Exterior Feature Auto Sprinkler, Covered Patio, Fence, Open Patio
Garage 2+ Spaces, Garage - Attached
Garage Spaces 3.0
Pool Heated, Inground, Ocean Water, Spa
Utilities Available Cable, Electric, Public Sewer, Public Water
Amenities Available Basketball, Bike - Jog, Clubhouse, Community Room, Exercise Room, Manager on Site, Picnic Area, Pool, Sidewalks, Spa-Hot Tub, Street Lights, Tennis
Waterfront No
Waterfront Description None
View Garden, Pool
Roof Type Barrel
Exposure E
Private Pool Yes
Building
Lot Description 1/4 to 1/2 Acre, East of US-1, Paved Road, Sidewalks
Story 1.00
Foundation CBS, Concrete
Construction Status Resale
Schools
Elementary Schools Limestone Creek Elementary School
Middle Schools Jupiter Middle School
High Schools Jupiter High School
Others
Pets Allowed Yes
HOA Fee Include 350.00
Senior Community No Hopa
Restrictions Buyer Approval,Interview Required,Tenant Approval
Security Features Gate - Unmanned
Acceptable Financing Cash, Conventional
Membership Fee Required No
Listing Terms Cash, Conventional
Financing Cash,Conventional
Pets Description 3+ Pets
Read Less Info
Want to know what your home might be worth? Contact us for a FREE valuation!

Our team is ready to help you sell your home for the highest possible price ASAP

"Molly's job is to find and attract mastery-based agents to the office, protect the culture, and make sure everyone is happy! "







